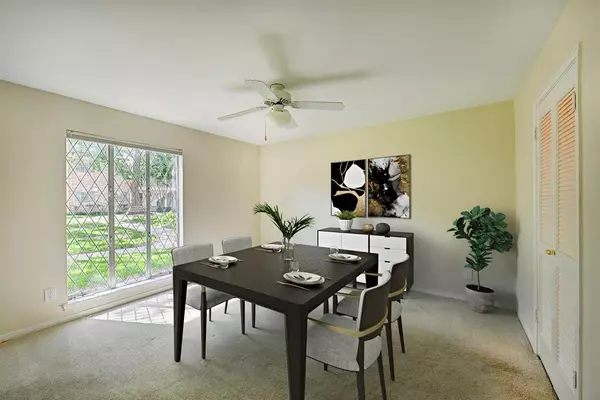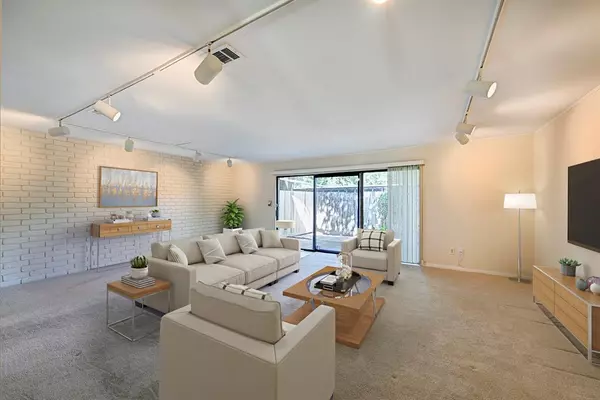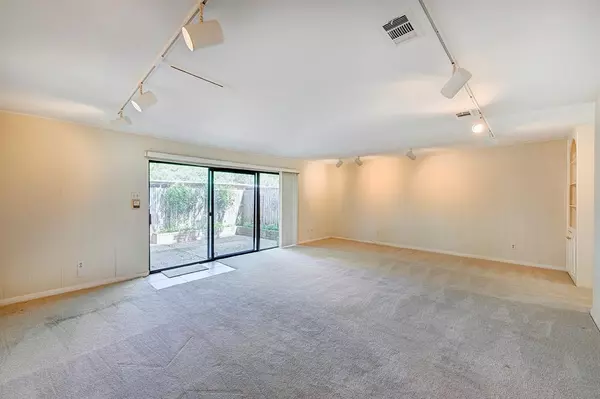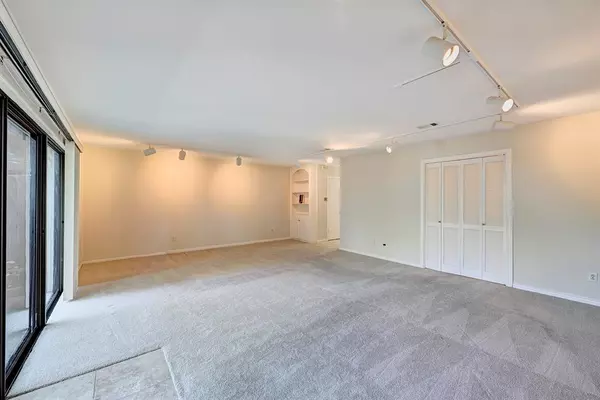$275,000
For more information regarding the value of a property, please contact us for a free consultation.
3 Beds
2.1 Baths
2,274 SqFt
SOLD DATE : 02/21/2025
Key Details
Property Type Condo
Sub Type Condominium
Listing Status Sold
Purchase Type For Sale
Square Footage 2,274 sqft
Price per Sqft $109
Subdivision Georgetown
MLS Listing ID 44078958
Sold Date 02/21/25
Style Traditional
Bedrooms 3
Full Baths 2
Half Baths 1
HOA Fees $912/mo
Year Built 1968
Annual Tax Amount $5,748
Tax Year 2023
Lot Size 8.976 Acres
Property Sub-Type Condominium
Property Description
Attractive 3 bedroom, 2.5 bath, two-story condo looks out on a quiet courtyard, and it's zoned to *Rummel Creek Elementary, Memorial Middle, and Stratford! All walls freshly painted in a beautiful neutral color to suit any furnishings or style. Flexible floorplan would suit any living arrangement, as dining room could be a home office with plenty of room in the living area to accommodate dining. Lovely private patio for outdoor dining and visiting with your friends and neighbors. Sweet balcony off the primary bedroom overlooks the courtyard. Skylights in three rooms provide natural light. Laundry room is in the house and comes furnished with washer and dryer! Wonderful location so close to great shopping and dining in Town and Country Village and other nearby destinations as well as convenient access to I-10 and BW8! All info per Seller. *(Buyer to verify eligibility)
Location
State TX
County Harris
Area Memorial West
Rooms
Bedroom Description All Bedrooms Up,En-Suite Bath,Primary Bed - 2nd Floor
Other Rooms 1 Living Area, Formal Dining, Formal Living, Living Area - 1st Floor, Utility Room in House
Master Bathroom Half Bath, Primary Bath: Shower Only, Secondary Bath(s): Tub/Shower Combo
Den/Bedroom Plus 3
Kitchen Breakfast Bar, Pantry, Under Cabinet Lighting
Interior
Interior Features Balcony, Brick Walls, Formal Entry/Foyer, Refrigerator Included, Window Coverings
Heating Central Gas
Cooling Central Electric
Flooring Carpet, Engineered Wood, Tile
Appliance Dryer Included, Electric Dryer Connection, Full Size, Refrigerator, Washer Included
Dryer Utilities 1
Laundry Utility Rm in House
Exterior
Exterior Feature Balcony, Front Green Space, Patio/Deck
Carport Spaces 2
View East
Roof Type Composition
Street Surface Concrete,Curbs
Private Pool No
Building
Faces East
Story 2
Unit Location Courtyard
Entry Level All Levels
Foundation Slab
Sewer Public Sewer
Water Public Water
Structure Type Brick,Cement Board
New Construction No
Schools
Elementary Schools Rummel Creek Elementary School
Middle Schools Memorial Middle School (Spring Branch)
High Schools Stratford High School (Spring Branch)
School District 49 - Spring Branch
Others
Pets Allowed With Restrictions
HOA Fee Include Clubhouse,Exterior Building,Grounds,Insurance,Internet,Recreational Facilities,Trash Removal,Water and Sewer
Senior Community No
Tax ID 114-450-004-0008
Ownership Full Ownership
Energy Description Digital Program Thermostat,High-Efficiency HVAC
Acceptable Financing Cash Sale, Conventional, FHA, Investor, VA
Tax Rate 2.1332
Disclosures Other Disclosures, Sellers Disclosure
Listing Terms Cash Sale, Conventional, FHA, Investor, VA
Financing Cash Sale,Conventional,FHA,Investor,VA
Special Listing Condition Other Disclosures, Sellers Disclosure
Pets Allowed With Restrictions
Read Less Info
Want to know what your home might be worth? Contact us for a FREE valuation!

Our team is ready to help you sell your home for the highest possible price ASAP

Bought with Better Homes and Gardens Real Estate Gary Greene - West Gray
GET MORE INFORMATION
REALTOR®, Broker-Owner | Lic# 567251






