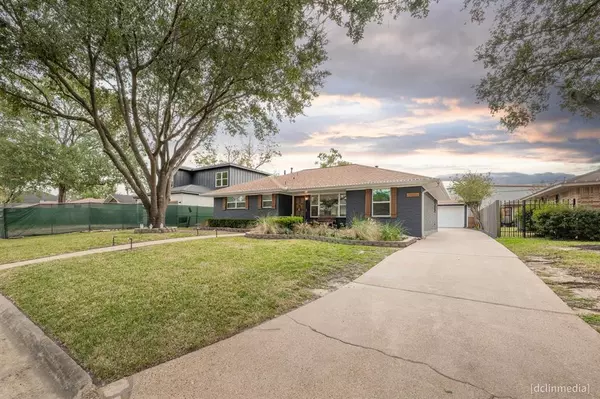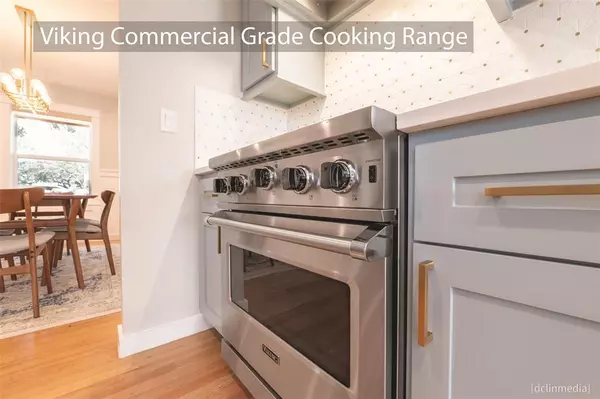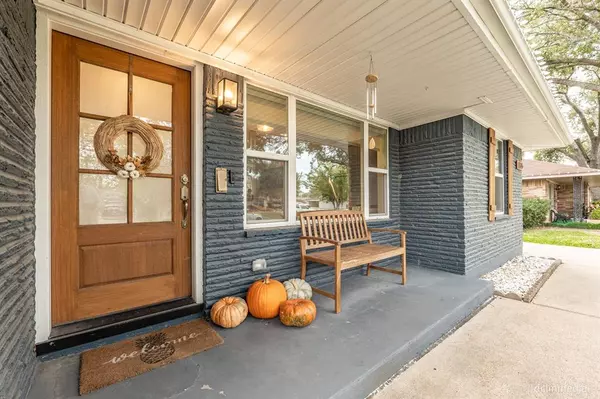$695,000
For more information regarding the value of a property, please contact us for a free consultation.
4 Beds
3 Baths
2,077 SqFt
SOLD DATE : 02/21/2025
Key Details
Property Type Single Family Home
Listing Status Sold
Purchase Type For Sale
Square Footage 2,077 sqft
Price per Sqft $324
Subdivision Oak Forest
MLS Listing ID 57830382
Sold Date 02/21/25
Style Contemporary/Modern
Bedrooms 4
Full Baths 3
Year Built 1955
Tax Year 2023
Lot Size 7,200 Sqft
Acres 0.1653
Property Description
Luxury appliance package? Check! Complete remodel and redesign? No expenses spared! Outdoor patio space? This has it! 4 bedroom, 3 full baths with a detached 2 car garage. Smart, open concept floor plan and tons of natural light. Energy efficient windows and exterior doors, HVAC, plumbing, electrical, and tankless water heater are what you expect and demand. All hardwoods, no carpet! Custom, soft-closed, all wood cabinetry and built-ins through-out the home. These are the details that other homes miss out on. Chef's dream kitchen featuring a commercial grade Viking cooking range and tons of counter space and cabinet storage. Private outdoor patio is perfect for entertaining, or your own private retreat. Zoned to desirable Oak Forest area schools. Located within blocks of some of the hottest eateries and boutique shops that have made Oak Forest the place to be! Walk to the picturesque hike/bike trails of TC Jester - just over a block away! Not in the flood zone and has never flooded.
Location
State TX
County Harris
Area Oak Forest East Area
Rooms
Bedroom Description En-Suite Bath,Walk-In Closet
Master Bathroom Primary Bath: Double Sinks, Secondary Bath(s): Tub/Shower Combo
Interior
Heating Central Gas
Cooling Central Electric
Flooring Tile, Wood
Exterior
Parking Features Detached Garage
Garage Spaces 2.0
Roof Type Composition
Private Pool No
Building
Lot Description Other
Story 1
Foundation Slab
Lot Size Range 0 Up To 1/4 Acre
Sewer Public Sewer
Water Public Water
Structure Type Brick
New Construction No
Schools
Elementary Schools Stevens Elementary School
Middle Schools Black Middle School
High Schools Waltrip High School
School District 27 - Houston
Others
Senior Community No
Restrictions Deed Restrictions
Tax ID 084-531-000-0002
Energy Description Ceiling Fans,Digital Program Thermostat,Insulated/Low-E windows,Insulation - Batt
Acceptable Financing Cash Sale, Conventional, Investor, Texas Veterans Land Board, VA
Tax Rate 2.0148
Disclosures Sellers Disclosure
Listing Terms Cash Sale, Conventional, Investor, Texas Veterans Land Board, VA
Financing Cash Sale,Conventional,Investor,Texas Veterans Land Board,VA
Special Listing Condition Sellers Disclosure
Read Less Info
Want to know what your home might be worth? Contact us for a FREE valuation!

Our team is ready to help you sell your home for the highest possible price ASAP

Bought with Compass RE Texas, LLC - Katy
GET MORE INFORMATION
REALTOR®, Broker-Owner | Lic# 567251






