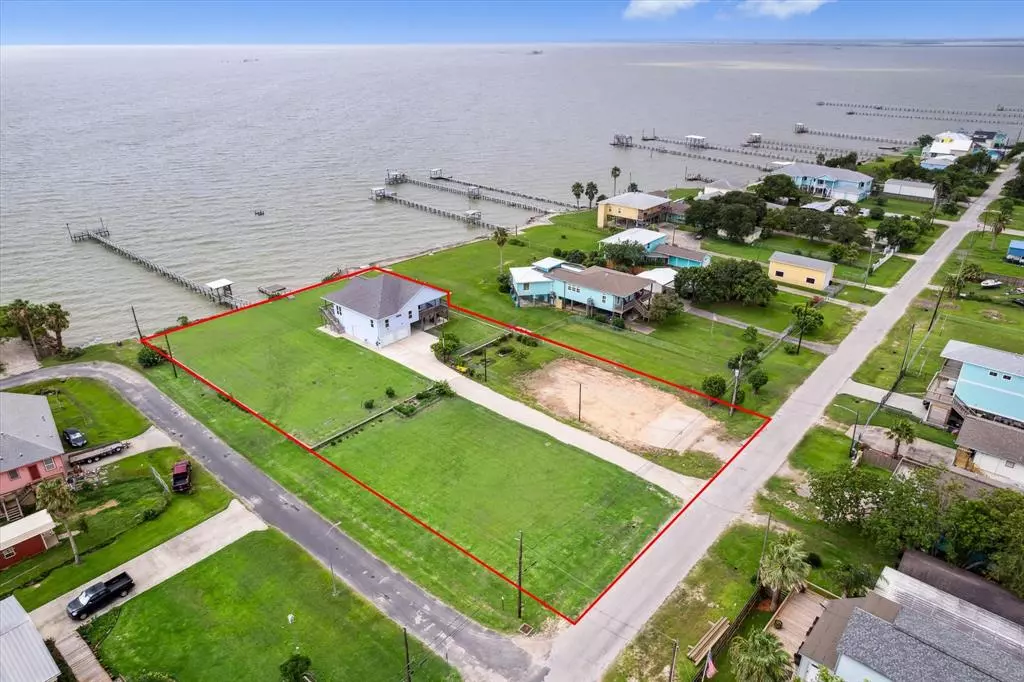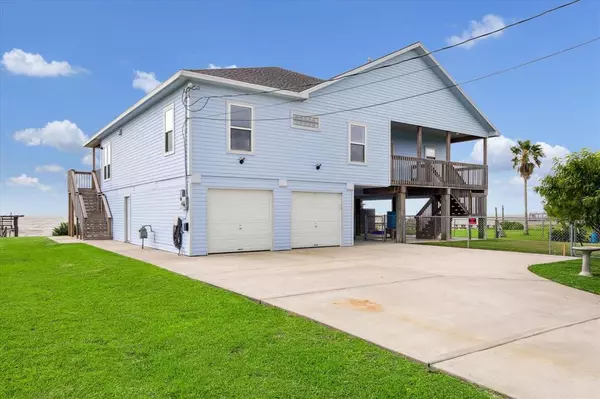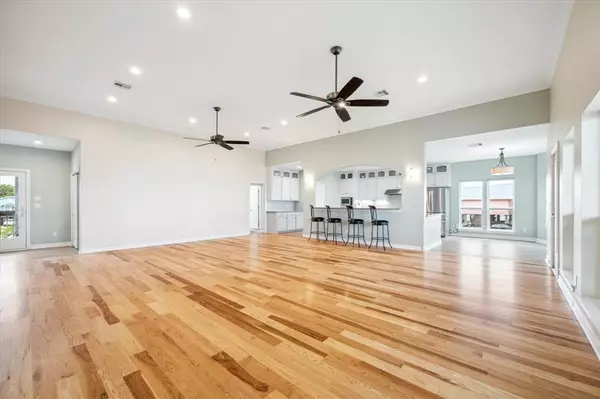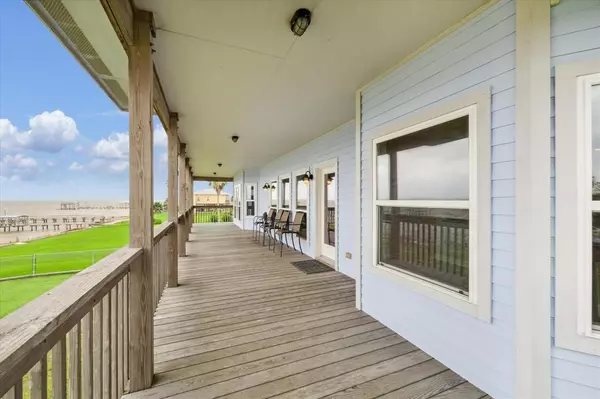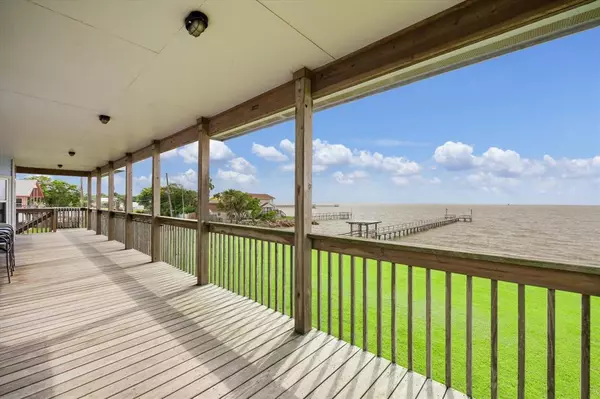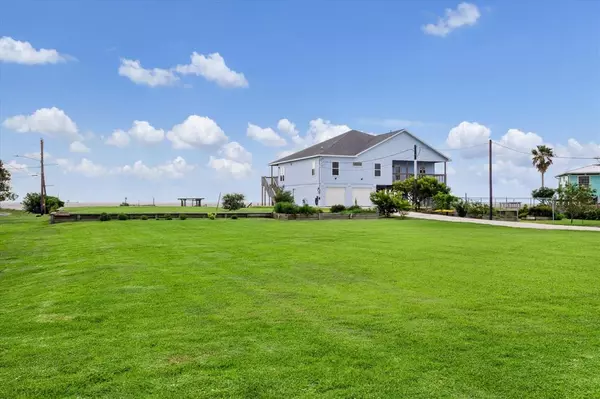$749,000
For more information regarding the value of a property, please contact us for a free consultation.
3 Beds
2.1 Baths
2,170 SqFt
SOLD DATE : 01/31/2025
Key Details
Property Type Single Family Home
Listing Status Sold
Purchase Type For Sale
Square Footage 2,170 sqft
Price per Sqft $338
Subdivision San Leon
MLS Listing ID 49217375
Sold Date 01/31/25
Style Traditional
Bedrooms 3
Full Baths 2
Half Baths 1
Year Built 2015
Annual Tax Amount $10,300
Tax Year 2023
Lot Size 0.461 Acres
Property Description
Stunning recent construction with full blown views of Galveston Bay. This fabulous home has a deck off of the living area that measures about 400 square feet with water views and a balcony off of the front of the house. The pristine home is adorned with gorgeous hardwood flooring. granite counters and comes with a high end stainless steel appliance package. The spacious primary bedroom has lots of windows with water views and has a fabulous on-suite bath with a huge dual head shower. There is a half bath in the garage that has been plumbed for a shower, so you can add one and make it a third full bath. The huge pool sized lot with multiple fruit trees is nearly a half of an acre AND THE WATERFRONT LOT NEXT DOOR is also being offered for sale. It is a rare opportunity to own a waterfront property with this much land so please call us for a private tour today!
Location
State TX
County Galveston
Area Bacliff/San Leon
Rooms
Bedroom Description All Bedrooms Down,En-Suite Bath,Split Plan,Walk-In Closet
Other Rooms 1 Living Area, Family Room, Formal Dining, Utility Room in House
Master Bathroom Primary Bath: Double Sinks, Primary Bath: Shower Only, Secondary Bath(s): Tub/Shower Combo
Den/Bedroom Plus 3
Kitchen Breakfast Bar, Kitchen open to Family Room, Pantry, Under Cabinet Lighting, Walk-in Pantry
Interior
Interior Features Balcony, Crown Molding, Dryer Included, Fire/Smoke Alarm, High Ceiling, Refrigerator Included, Washer Included, Window Coverings
Heating Central Gas
Cooling Central Electric
Flooring Tile, Wood
Exterior
Exterior Feature Back Green Space, Back Yard, Back Yard Fenced, Balcony, Covered Patio/Deck, Patio/Deck, Porch
Parking Features Attached Garage
Garage Spaces 2.0
Waterfront Description Bay Front,Bay View,Bulkhead,Gulf View,Pier,Wood Bulkhead
Roof Type Composition
Street Surface Concrete
Private Pool No
Building
Lot Description Corner, Water View, Waterfront
Story 1
Foundation On Stilts
Lot Size Range 1/4 Up to 1/2 Acre
Sewer Public Sewer
Water Public Water
Structure Type Cement Board
New Construction No
Schools
Elementary Schools San Leon Elementary School
Middle Schools John And Shamarion Barber Middle School
High Schools Dickinson High School
School District 17 - Dickinson
Others
Senior Community No
Restrictions No Restrictions
Tax ID 6240-0144-0028-000
Energy Description Ceiling Fans,Digital Program Thermostat,High-Efficiency HVAC
Acceptable Financing Cash Sale, Conventional
Tax Rate 2.2594
Disclosures Corporate Listing, Other Disclosures, Sellers Disclosure, Special Addendum
Listing Terms Cash Sale, Conventional
Financing Cash Sale,Conventional
Special Listing Condition Corporate Listing, Other Disclosures, Sellers Disclosure, Special Addendum
Read Less Info
Want to know what your home might be worth? Contact us for a FREE valuation!

Our team is ready to help you sell your home for the highest possible price ASAP

Bought with eXp Realty LLC
GET MORE INFORMATION
REALTOR®, Broker-Owner | Lic# 567251

