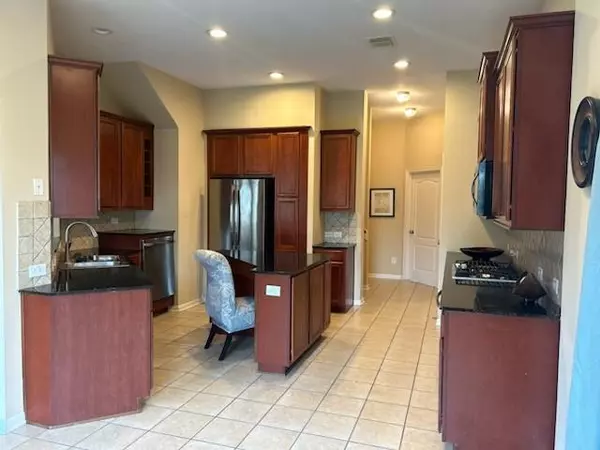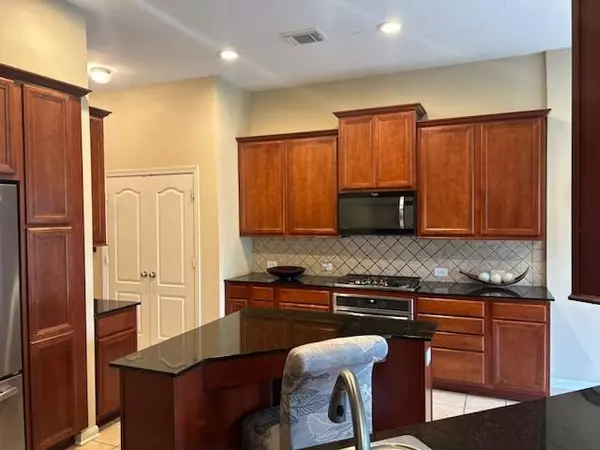$515,000
For more information regarding the value of a property, please contact us for a free consultation.
5 Beds
3.1 Baths
3,126 SqFt
SOLD DATE : 01/23/2025
Key Details
Property Type Single Family Home
Listing Status Sold
Purchase Type For Sale
Square Footage 3,126 sqft
Price per Sqft $158
Subdivision Silvercreek
MLS Listing ID 66567001
Sold Date 01/23/25
Style Traditional
Bedrooms 5
Full Baths 3
Half Baths 1
HOA Fees $55/ann
HOA Y/N 1
Year Built 2005
Annual Tax Amount $6,961
Tax Year 2010
Lot Size 7,339 Sqft
Property Description
Style meets function in this stunning property boasting 5 bedrooms, 3.5 bathrooms, and a 3-car garage. Soaring ceilings, bright and expansive living and beautiful Brazilian cherry hardwood floors throughout the downstairs area, master bedroom, and dual staircases! The spacious master suite features a bay window and a luxurious bath with his-and-hers sinks, a jetted tub, a stand-alone shower, and a spacious walk-in closet with built-in shelving. The kitchen is equipped with granite countertops, 42" cherry cabinets, and stainless steel appliances. Additional highlights include wrought iron railings, an upstairs game room, a sprinkler system for both front and backyards, and a French drain. Close to Downtown, the Medical Center and great Pearland schools, this gem is rare to find!
Location
State TX
County Brazoria
Community Silvercreek
Area Pearland
Rooms
Bedroom Description Primary Bed - 1st Floor
Other Rooms Breakfast Room, Den, Formal Dining, Gameroom Up, Living Area - 1st Floor, Utility Room in House
Master Bathroom Primary Bath: Double Sinks, Primary Bath: Jetted Tub, Primary Bath: Separate Shower
Interior
Interior Features Fire/Smoke Alarm, High Ceiling, Window Coverings
Heating Central Gas, Zoned
Cooling Central Electric, Zoned
Flooring Carpet, Tile, Wood
Fireplaces Number 1
Fireplaces Type Gaslog Fireplace
Exterior
Exterior Feature Back Yard, Back Yard Fenced, Patio/Deck
Parking Features Tandem
Garage Spaces 3.0
Garage Description Auto Garage Door Opener
Roof Type Composition
Street Surface Concrete,Curbs,Gutters
Private Pool No
Building
Lot Description Subdivision Lot
Story 2
Foundation Slab
Lot Size Range 0 Up To 1/4 Acre
Water Water District
Structure Type Brick,Cement Board
New Construction No
Schools
Elementary Schools Silvercrest Elementary School
Middle Schools Berry Miller Junior High School
High Schools Glenda Dawson High School
School District 42 - Pearland
Others
Senior Community No
Restrictions Deed Restrictions
Tax ID 7582-7003-016
Ownership Full Ownership
Energy Description Energy Star Appliances,High-Efficiency HVAC,Insulated/Low-E windows
Acceptable Financing Cash Sale, Conventional, FHA, VA
Tax Rate 2.7635
Disclosures Mud, Sellers Disclosure
Green/Energy Cert Energy Star Qualified Home
Listing Terms Cash Sale, Conventional, FHA, VA
Financing Cash Sale,Conventional,FHA,VA
Special Listing Condition Mud, Sellers Disclosure
Read Less Info
Want to know what your home might be worth? Contact us for a FREE valuation!

Our team is ready to help you sell your home for the highest possible price ASAP

Bought with Gulf Oak Realty, LLC
GET MORE INFORMATION
REALTOR®, Broker-Owner | Lic# 567251






