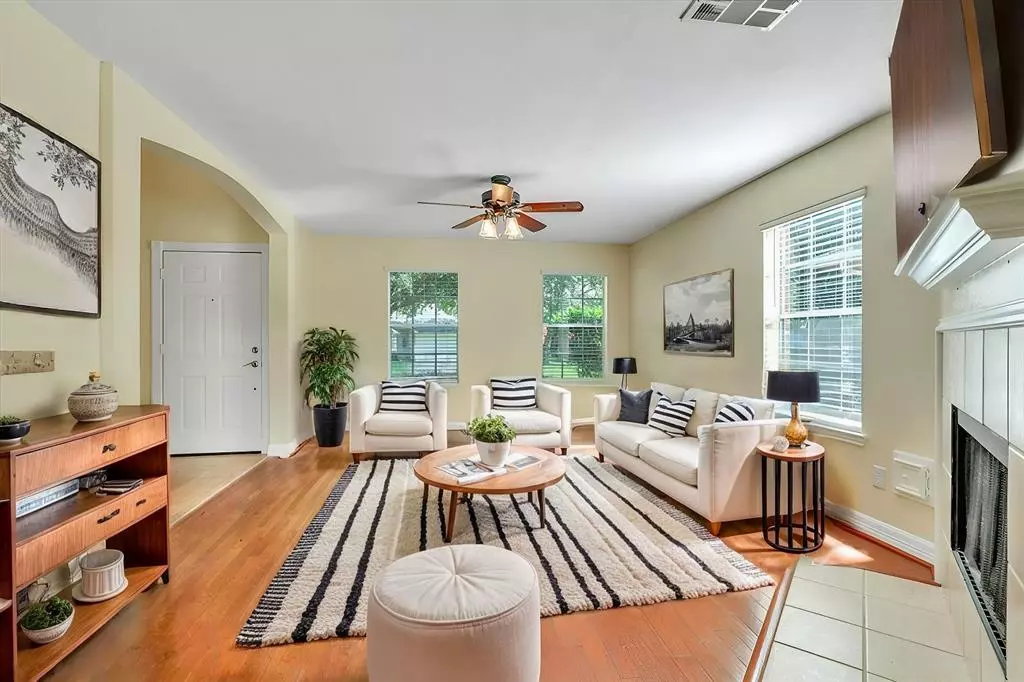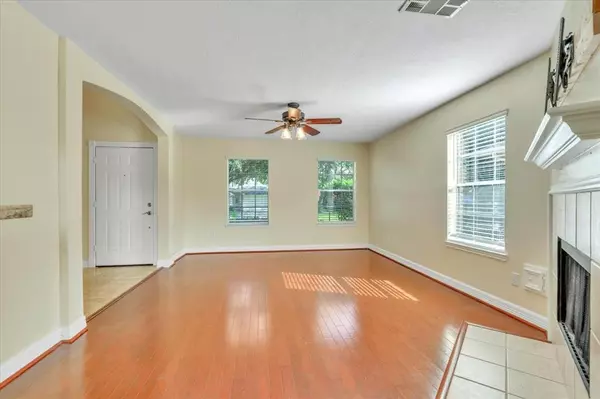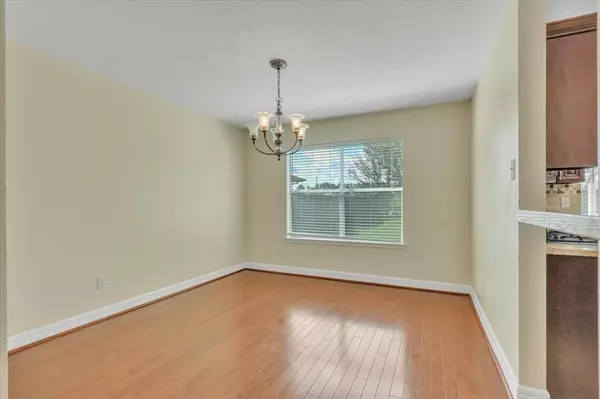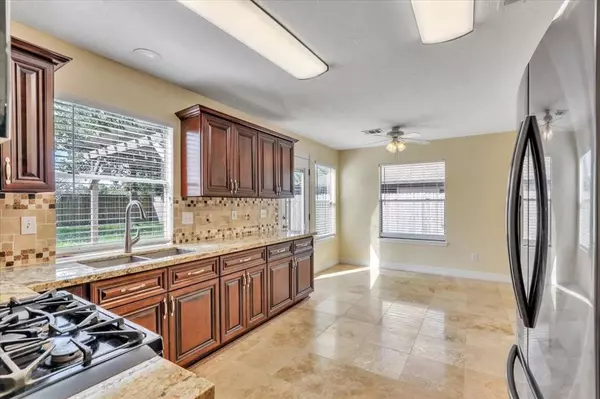$275,000
For more information regarding the value of a property, please contact us for a free consultation.
3 Beds
2.1 Baths
1,959 SqFt
SOLD DATE : 11/22/2024
Key Details
Property Type Single Family Home
Listing Status Sold
Purchase Type For Sale
Square Footage 1,959 sqft
Price per Sqft $133
Subdivision Atascocita Forest
MLS Listing ID 54644875
Sold Date 11/22/24
Style Traditional
Bedrooms 3
Full Baths 2
Half Baths 1
HOA Fees $39/ann
HOA Y/N 1
Year Built 1998
Annual Tax Amount $5,550
Tax Year 2023
Lot Size 6,490 Sqft
Acres 0.149
Property Description
Step into tranquility with this charming two-story home nestled on a peaceful cul-de-sac. The upgraded kitchen boasts granite countertops, gas cooking, a delightful stone backsplash, and a refrigerator that stays with the property, just 1.5 years old. Relax by the fireplace in the cozy family room or retire to the generous primary suite featuring dual vanities and a spacious walk-in closet. Each room offers a walk-in closet, providing ample storage. Upstairs, an expansive game room awaits, offering endless entertainment possibilities. NEWER SAMSUNG REFRIDERATOR AND GE MICROWAVE INCLUDED.
Outside, the patio and pergola beckon for serene moments overlooking lush green space and winding walking trails.
Community Amenities:
Pool
Tennis courts
Splash pad
Clubhouse
For our furry friends, a nearby dog park awaits their playful adventures!
Location
State TX
County Harris
Area Atascocita South
Rooms
Bedroom Description En-Suite Bath,Primary Bed - 2nd Floor,Walk-In Closet
Other Rooms Breakfast Room, Family Room, Formal Dining, Gameroom Up
Master Bathroom Half Bath, Primary Bath: Double Sinks, Primary Bath: Separate Shower, Primary Bath: Soaking Tub
Kitchen Pantry
Interior
Interior Features Fire/Smoke Alarm, Refrigerator Included
Heating Central Gas
Cooling Central Electric
Flooring Carpet, Tile, Wood
Fireplaces Number 1
Fireplaces Type Gas Connections, Gaslog Fireplace
Exterior
Exterior Feature Back Yard, Back Yard Fenced, Patio/Deck
Parking Features Attached Garage
Garage Spaces 2.0
Roof Type Composition
Private Pool No
Building
Lot Description Cul-De-Sac, Greenbelt, Subdivision Lot
Faces North
Story 2
Foundation Slab
Lot Size Range 0 Up To 1/4 Acre
Water Water District
Structure Type Brick
New Construction No
Schools
Elementary Schools Whispering Pines Elementary School
Middle Schools Humble Middle School
High Schools Humble High School
School District 29 - Humble
Others
Senior Community No
Restrictions Deed Restrictions
Tax ID 119-581-002-0030
Energy Description Ceiling Fans
Acceptable Financing Cash Sale, Conventional, FHA, VA
Tax Rate 2.4502
Disclosures Sellers Disclosure
Listing Terms Cash Sale, Conventional, FHA, VA
Financing Cash Sale,Conventional,FHA,VA
Special Listing Condition Sellers Disclosure
Read Less Info
Want to know what your home might be worth? Contact us for a FREE valuation!

Our team is ready to help you sell your home for the highest possible price ASAP

Bought with FYI Realty - Humble
GET MORE INFORMATION
REALTOR®, Broker-Owner | Lic# 567251






