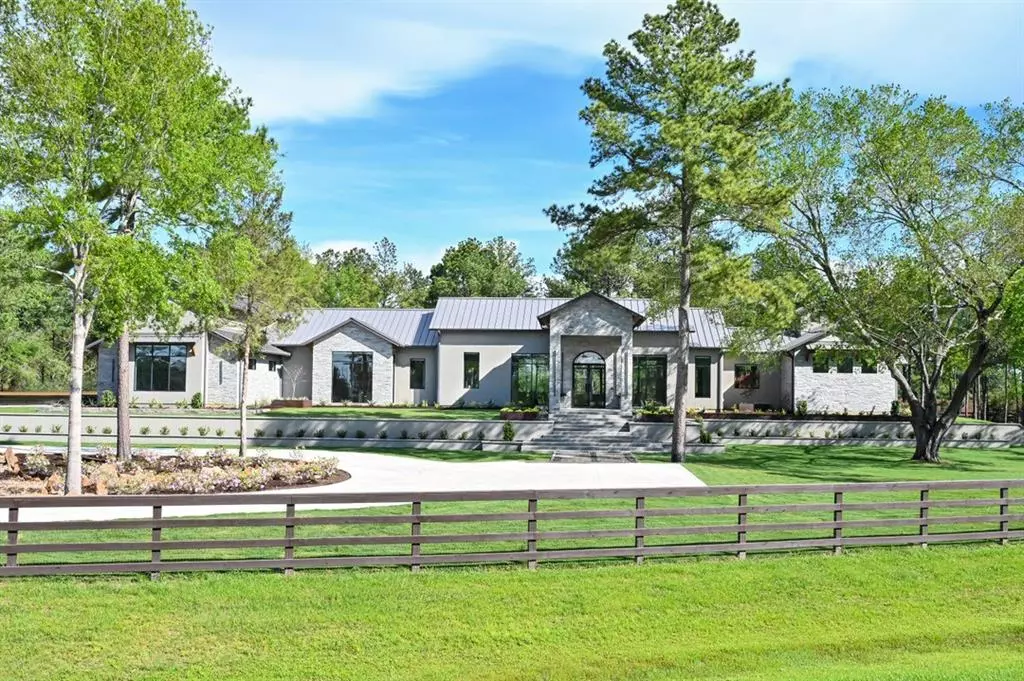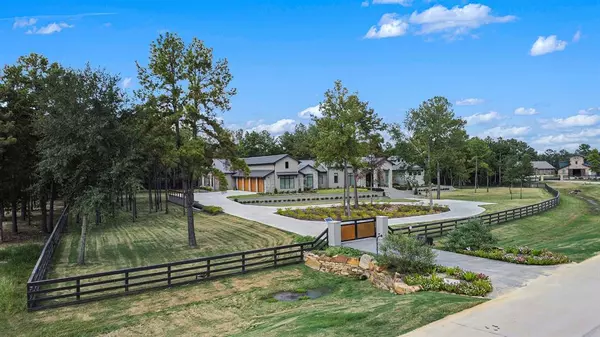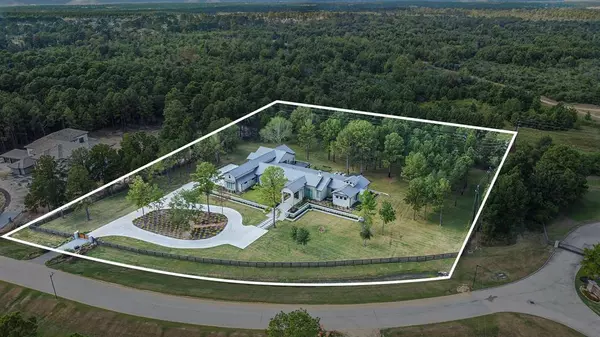$3,600,000
For more information regarding the value of a property, please contact us for a free consultation.
4 Beds
4.1 Baths
5,456 SqFt
SOLD DATE : 11/20/2024
Key Details
Property Type Single Family Home
Listing Status Sold
Purchase Type For Sale
Square Footage 5,456 sqft
Price per Sqft $531
Subdivision Willowcreek Ranch
MLS Listing ID 29032959
Sold Date 11/20/24
Style Contemporary/Modern
Bedrooms 4
Full Baths 4
Half Baths 1
HOA Fees $341/ann
HOA Y/N 1
Year Built 2023
Annual Tax Amount $11,958
Tax Year 2023
Lot Size 3.058 Acres
Acres 3.058
Property Description
Discover this magnificent Mill Creek Custom Homes estate situated on 3 fully fenced acres w/ ability to have 2 horses on your property in the highly sought-after gated community of Willowcreek Ranch! No detail has been overlooked in this unforgettable one-story home featuring 4 beds & 4.5 baths, & a spacious 4-car garage. Kitchen boasts an oversized island with breakfast bar seating, stainless steel appliances, a coffee bar, & a huge pantry. Conveniently located off the kitchen, you’ll find a spacious wet bar, remarkable laundry room & an elegant home office. Each secondary bedroom features its own bathroom, showcasing striking custom finishes. Private primary suite offers a gorgeous stone wall, picturesque views of the backyard, & a luxurious en suite. Lavish en suite is complete with dual vanities, a massive soaking tub, a glass-enclosed shower, & dual closets. Resort-like backyard oasis, featuring a sparkling pool & spa, a breathtaking outdoor kitchen, putting green & a fire pit.
Location
State TX
County Harris
Area Tomball Southwest
Rooms
Bedroom Description All Bedrooms Down,En-Suite Bath,Walk-In Closet
Other Rooms Formal Living, Home Office/Study, Kitchen/Dining Combo, Utility Room in House
Master Bathroom Half Bath, Primary Bath: Double Sinks, Primary Bath: Separate Shower, Primary Bath: Soaking Tub, Secondary Bath(s): Double Sinks, Secondary Bath(s): Separate Shower, Secondary Bath(s): Soaking Tub, Two Primary Baths, Vanity Area
Kitchen Breakfast Bar, Butler Pantry, Island w/o Cooktop, Kitchen open to Family Room, Pantry
Interior
Interior Features Alarm System - Owned, Fire/Smoke Alarm, Formal Entry/Foyer, High Ceiling, Intercom System, Prewired for Alarm System, Refrigerator Included, Spa/Hot Tub, Water Softener - Owned, Wet Bar, Window Coverings, Wired for Sound
Heating Central Gas
Cooling Central Electric
Flooring Engineered Wood, Terrazo, Tile
Fireplaces Number 1
Fireplaces Type Gas Connections, Wood Burning Fireplace
Exterior
Exterior Feature Back Yard Fenced, Cargo Lift, Covered Patio/Deck, Exterior Gas Connection, Fully Fenced, Outdoor Fireplace, Outdoor Kitchen, Patio/Deck, Porch, Private Driveway, Spa/Hot Tub, Sprinkler System
Garage Attached Garage, Oversized Garage
Garage Spaces 4.0
Garage Description Additional Parking, Auto Driveway Gate, Auto Garage Door Opener, Circle Driveway, Driveway Gate, EV Charging Station, Workshop
Pool Gunite, Heated, In Ground
Roof Type Other
Street Surface Concrete
Accessibility Automatic Gate, Driveway Gate
Private Pool Yes
Building
Lot Description Cul-De-Sac, Greenbelt, Subdivision Lot, Wooded
Faces South
Story 1
Foundation Slab
Lot Size Range 2 Up to 5 Acres
Builder Name Mill Creek Custom Homes
Water Aerobic
Structure Type Cement Board,Stucco,Wood
New Construction No
Schools
Elementary Schools Grand Oaks Elementary School
Middle Schools Grand Lakes Junior High School
High Schools Tomball High School
School District 53 - Tomball
Others
HOA Fee Include Clubhouse,Courtesy Patrol,Grounds,Limited Access Gates,On Site Guard,Other,Recreational Facilities
Senior Community No
Restrictions Deed Restrictions,Horses Allowed
Tax ID 138-960-001-0007
Energy Description Ceiling Fans,Digital Program Thermostat,Energy Star/CFL/LED Lights,Generator,High-Efficiency HVAC,Insulated/Low-E windows,Insulation - Spray-Foam,Tankless/On-Demand H2O Heater
Acceptable Financing Cash Sale, Conventional, FHA, VA
Tax Rate 2.4965
Disclosures Exclusions, Sellers Disclosure
Green/Energy Cert Other Energy Report
Listing Terms Cash Sale, Conventional, FHA, VA
Financing Cash Sale,Conventional,FHA,VA
Special Listing Condition Exclusions, Sellers Disclosure
Read Less Info
Want to know what your home might be worth? Contact us for a FREE valuation!

Our team is ready to help you sell your home for the highest possible price ASAP

Bought with RE/MAX Universal
GET MORE INFORMATION

REALTOR®, Broker-Owner | Lic# 567251






