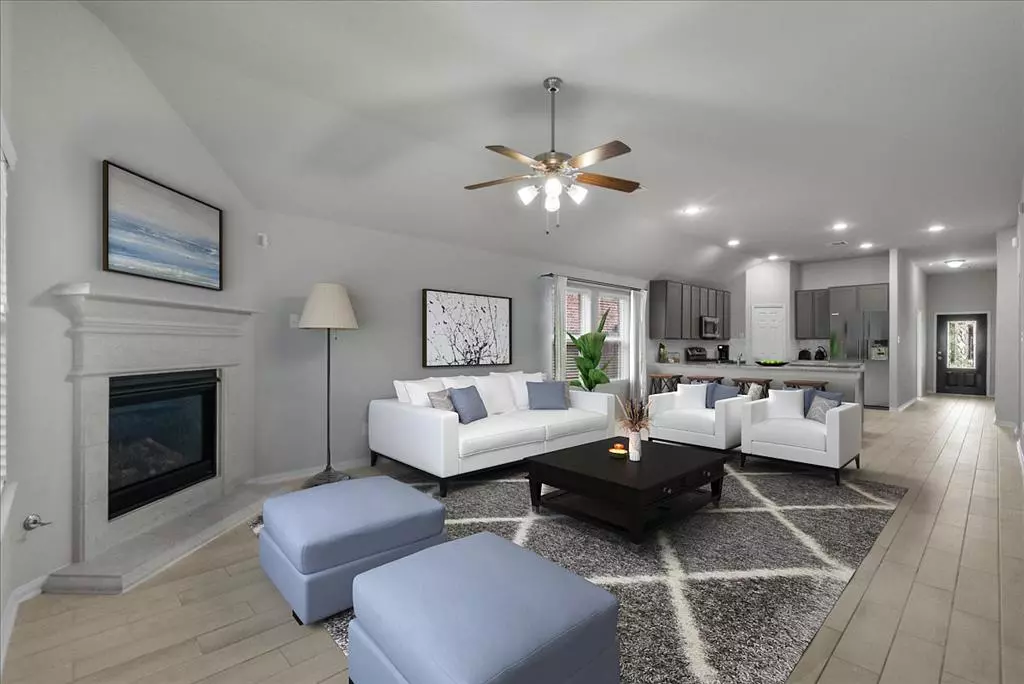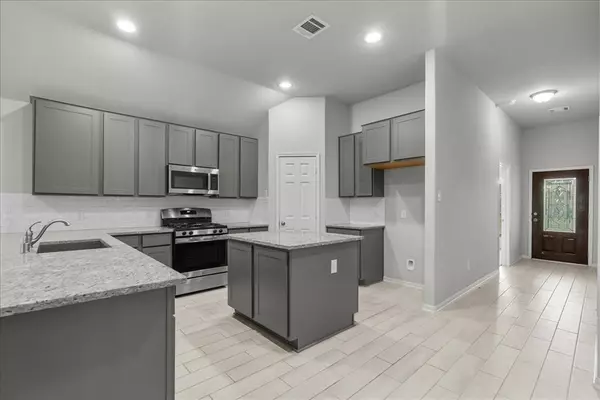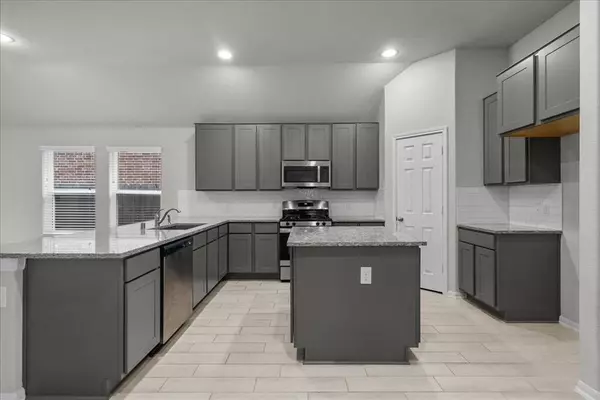$285,000
For more information regarding the value of a property, please contact us for a free consultation.
4 Beds
3 Baths
1,848 SqFt
SOLD DATE : 11/19/2024
Key Details
Property Type Single Family Home
Listing Status Sold
Purchase Type For Sale
Square Footage 1,848 sqft
Price per Sqft $151
Subdivision Lago Mar Pod 4 Sec 5
MLS Listing ID 30903403
Sold Date 11/19/24
Style Traditional
Bedrooms 4
Full Baths 3
HOA Fees $123/ann
HOA Y/N 1
Year Built 2022
Annual Tax Amount $10,716
Tax Year 2023
Lot Size 5,478 Sqft
Acres 0.1258
Property Description
This stunning 4 bed, 3 full bath modern 1 story home boasts a spacious split floor plan with wood look tile flooring, beautifully tiled showers, and a functional design. The kitchen features modern shaker cabinets, granite counters, large pantry, and opens to a wide open living room with a cozy fireplace. The primary suite is massive and sits at the back of the home. Primary ensuite bathroom features soaking tub, separate shower, double sinks and huge walk-in closet. Bedroom 2, at the front of the home also features ensuite bathroom with spacious walk-in shower! Bedrooms 3 and 4 sit are on the south side of the home and share the large 3rd full bathroom in this well thought out home! Enjoy the spacious backyard with a covered patio in the master planned Lago Mar community. Built in 2022, this highly efficient home includes tankless water heater. Live the lagoon life 12-Acre Crystal Lagoon. Exclusive Clubhouse & Cabanas. Near Shopping/Dining. Minutes to Galveston, Boating/Water Sports.
Location
State TX
County Galveston
Community Lago Mar
Area Texas City
Rooms
Bedroom Description Split Plan,Walk-In Closet
Other Rooms Breakfast Room, Utility Room in House
Master Bathroom Primary Bath: Double Sinks, Primary Bath: Separate Shower, Primary Bath: Soaking Tub, Secondary Bath(s): Double Sinks, Secondary Bath(s): Shower Only
Kitchen Island w/o Cooktop, Kitchen open to Family Room, Pantry
Interior
Interior Features Fire/Smoke Alarm, Formal Entry/Foyer, Prewired for Alarm System, Window Coverings
Heating Central Gas
Cooling Central Electric
Flooring Carpet, Tile
Fireplaces Number 1
Fireplaces Type Gas Connections
Exterior
Exterior Feature Back Yard Fenced, Covered Patio/Deck
Garage Attached Garage
Garage Spaces 2.0
Garage Description Double-Wide Driveway
Roof Type Composition
Street Surface Concrete
Private Pool No
Building
Lot Description Subdivision Lot
Story 1
Foundation Slab
Lot Size Range 0 Up To 1/4 Acre
Builder Name Long Lake Ltd
Sewer Public Sewer
Water Public Water, Water District
Structure Type Brick,Stone
New Construction No
Schools
Elementary Schools Lobit Elementary School
Middle Schools Lobit Middle School
High Schools Dickinson High School
School District 17 - Dickinson
Others
HOA Fee Include Clubhouse,Grounds,Recreational Facilities
Senior Community No
Restrictions Deed Restrictions
Tax ID 4479-0504-0012-000
Energy Description Attic Vents,Ceiling Fans,Digital Program Thermostat
Acceptable Financing Cash Sale, Conventional, FHA, Texas Veterans Land Board, VA
Tax Rate 3.2852
Disclosures Mud, Sellers Disclosure
Listing Terms Cash Sale, Conventional, FHA, Texas Veterans Land Board, VA
Financing Cash Sale,Conventional,FHA,Texas Veterans Land Board,VA
Special Listing Condition Mud, Sellers Disclosure
Read Less Info
Want to know what your home might be worth? Contact us for a FREE valuation!

Our team is ready to help you sell your home for the highest possible price ASAP

Bought with Real Broker, LLC
GET MORE INFORMATION

REALTOR®, Broker-Owner | Lic# 567251






