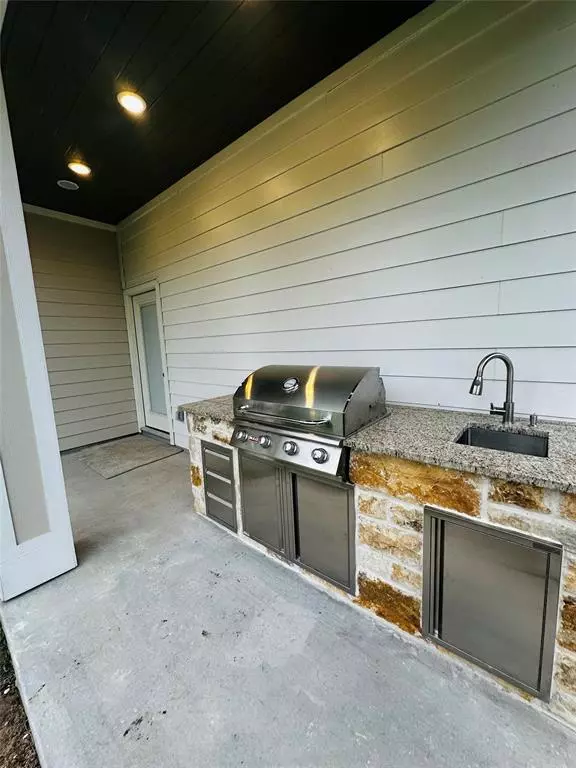$419,948
For more information regarding the value of a property, please contact us for a free consultation.
4 Beds
3.1 Baths
2,675 SqFt
SOLD DATE : 11/15/2024
Key Details
Property Type Single Family Home
Listing Status Sold
Purchase Type For Sale
Square Footage 2,675 sqft
Price per Sqft $149
Subdivision Brookhaven R/P
MLS Listing ID 61004561
Sold Date 11/15/24
Style Contemporary/Modern
Bedrooms 4
Full Baths 3
Half Baths 1
Year Built 2022
Annual Tax Amount $7,353
Tax Year 2023
Lot Size 0.270 Acres
Acres 0.27
Property Description
Located in the Riveroaks of sunnyside, a designated investment opportunity zone; this 4 bed 3.5 bath home w/2 bedrooms & 2.5 baths 1st floor w/ huge 2nd floor den on huge 12000 aprx sqft double lot ready for pool-spa/pool house/pergola. Features: Open concept floor plan, custom brick/stone elevation, Outdoor Kitchen, int/ext LED lighting pkg, 3x LED fireplaces, prewired for solar/EV charging w/plug in the garage, prewired for int 5.1 surround sound/ext speakers, quartz counter tops w/waterfall, stainless steel appliances, spray foam insulation, double stacked custom cabinets w/glass/soft close doors w/smart LED lighting, apron sink, pot filler, Iron front door, brushed gold fixtures/hardware, free standing tub, 8ft int doors, architectural fence, wrought iron gate, security system/camera's, stained hardwood ceilings patio/porch,& more. No mud/No HOA/Not in a flood zone.
Location
State TX
County Harris
Area Medical Center South
Rooms
Bedroom Description 1 Bedroom Down - Not Primary BR,Primary Bed - 1st Floor
Other Rooms Gameroom Up, Living Area - 1st Floor
Master Bathroom Half Bath, Primary Bath: Double Sinks, Primary Bath: Separate Shower, Primary Bath: Soaking Tub, Secondary Bath(s): Double Sinks, Secondary Bath(s): Tub/Shower Combo
Den/Bedroom Plus 4
Kitchen Breakfast Bar, Pantry, Pot Filler, Soft Closing Cabinets, Soft Closing Drawers, Under Cabinet Lighting, Walk-in Pantry
Interior
Interior Features Alarm System - Owned, Dryer Included, Fire/Smoke Alarm, High Ceiling, Prewired for Alarm System, Refrigerator Included, Washer Included, Wired for Sound
Heating Central Gas
Cooling Central Electric
Flooring Carpet, Vinyl Plank
Fireplaces Number 3
Fireplaces Type Electric Fireplace
Exterior
Exterior Feature Covered Patio/Deck, Fully Fenced, Outdoor Kitchen, Patio/Deck, Porch
Garage Attached Garage, Oversized Garage
Garage Spaces 2.0
Roof Type Composition
Street Surface Asphalt,Concrete,Curbs,Gutters
Private Pool No
Building
Lot Description Subdivision Lot
Story 2
Foundation Slab
Lot Size Range 1/4 Up to 1/2 Acre
Builder Name NEXT GENERATIONAL HOME BUILDERS
Sewer Public Sewer
Water Public Water
Structure Type Brick,Cement Board,Stone,Wood
New Construction No
Schools
Elementary Schools Young Elementary School (Houston)
Middle Schools Attucks Middle School
High Schools Worthing High School
School District 27 - Houston
Others
Senior Community No
Restrictions Deed Restrictions
Tax ID 065-010-014-0006
Energy Description Ceiling Fans,Digital Program Thermostat,Energy Star Appliances,Energy Star/CFL/LED Lights,High-Efficiency HVAC,Insulated Doors,Insulated/Low-E windows,Insulation - Spray-Foam,Tankless/On-Demand H2O Heater
Acceptable Financing Cash Sale, Conventional, FHA, Investor, VA
Tax Rate 2.0148
Disclosures No Disclosures, Owner/Agent, Sellers Disclosure
Listing Terms Cash Sale, Conventional, FHA, Investor, VA
Financing Cash Sale,Conventional,FHA,Investor,VA
Special Listing Condition No Disclosures, Owner/Agent, Sellers Disclosure
Read Less Info
Want to know what your home might be worth? Contact us for a FREE valuation!

Our team is ready to help you sell your home for the highest possible price ASAP

Bought with Amber Carter, Broker
GET MORE INFORMATION

REALTOR®, Broker-Owner | Lic# 567251






