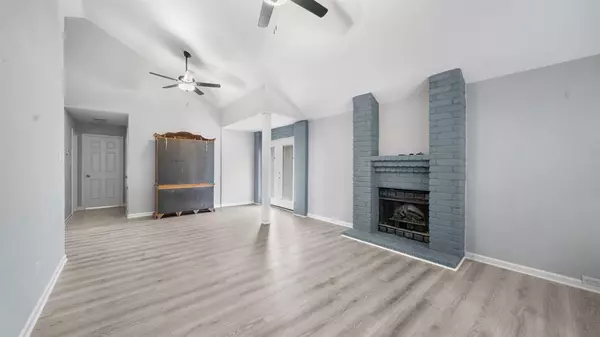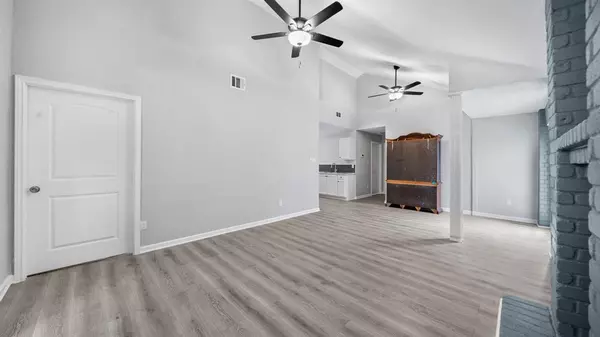$190,000
For more information regarding the value of a property, please contact us for a free consultation.
2 Beds
2 Baths
1,203 SqFt
SOLD DATE : 11/13/2024
Key Details
Property Type Single Family Home
Listing Status Sold
Purchase Type For Sale
Square Footage 1,203 sqft
Price per Sqft $157
Subdivision Sablechase
MLS Listing ID 71172152
Sold Date 11/13/24
Style Traditional
Bedrooms 2
Full Baths 2
HOA Fees $33/ann
HOA Y/N 1
Year Built 1983
Annual Tax Amount $3,398
Tax Year 2023
Lot Size 10,164 Sqft
Acres 0.2333
Property Description
Motivated Seller will look at all reasonable offers. Escape to Your Backyard Oasis! Completely renovated 2bd/2bath sanctuary on a quiet cul-de-sac. Charming functioning brick chimney, granite countertops, brand new kitchen cabinets, new luxury laminate flooring, fresh interior paint, new ceiling fans, New double-pane windows, Brand New Water Heater/dishwasher, and light fixtures. Vintage 80's bones with modern upgrades like new bathrooms, windows, garage door, and more. A huge sprawling backyard is there to create your paradise. No rear back neighbors. New roof in 2020, new AC in 2018. The garage has air-conditioning and heating, could be easily transformed into 3rd bedroom. Just minutes from Lone Star College. This gently lived and loved home did not flood during Harvey. Great peaceful neighborhood. Act fast before it's gone! Welcome Home Sweet Home.
Location
State TX
County Harris
Area 1960/Cypress Creek South
Rooms
Bedroom Description All Bedrooms Down
Other Rooms 1 Living Area, Family Room
Kitchen Kitchen open to Family Room
Interior
Interior Features High Ceiling
Heating Central Gas
Cooling Central Electric
Flooring Laminate
Fireplaces Number 1
Fireplaces Type Gas Connections
Exterior
Exterior Feature Back Yard, Back Yard Fenced
Parking Features Attached Garage
Garage Spaces 1.0
Roof Type Composition
Street Surface Asphalt,Concrete
Private Pool No
Building
Lot Description Cleared
Faces North
Story 1
Foundation Slab
Lot Size Range 0 Up To 1/4 Acre
Sewer Public Sewer
Water Public Water
Structure Type Brick,Cement Board,Wood
New Construction No
Schools
Elementary Schools Beneke Elementary School
Middle Schools Edwin M Wells Middle School
High Schools Westfield High School
School District 48 - Spring
Others
Senior Community No
Restrictions Deed Restrictions
Tax ID 115-613-002-0021
Ownership Full Ownership
Energy Description Attic Fan,Ceiling Fans,Insulation - Batt
Tax Rate 2.5959
Disclosures Sellers Disclosure
Special Listing Condition Sellers Disclosure
Read Less Info
Want to know what your home might be worth? Contact us for a FREE valuation!

Our team is ready to help you sell your home for the highest possible price ASAP

Bought with RE/MAX Cinco Ranch
GET MORE INFORMATION

REALTOR®, Broker-Owner | Lic# 567251






