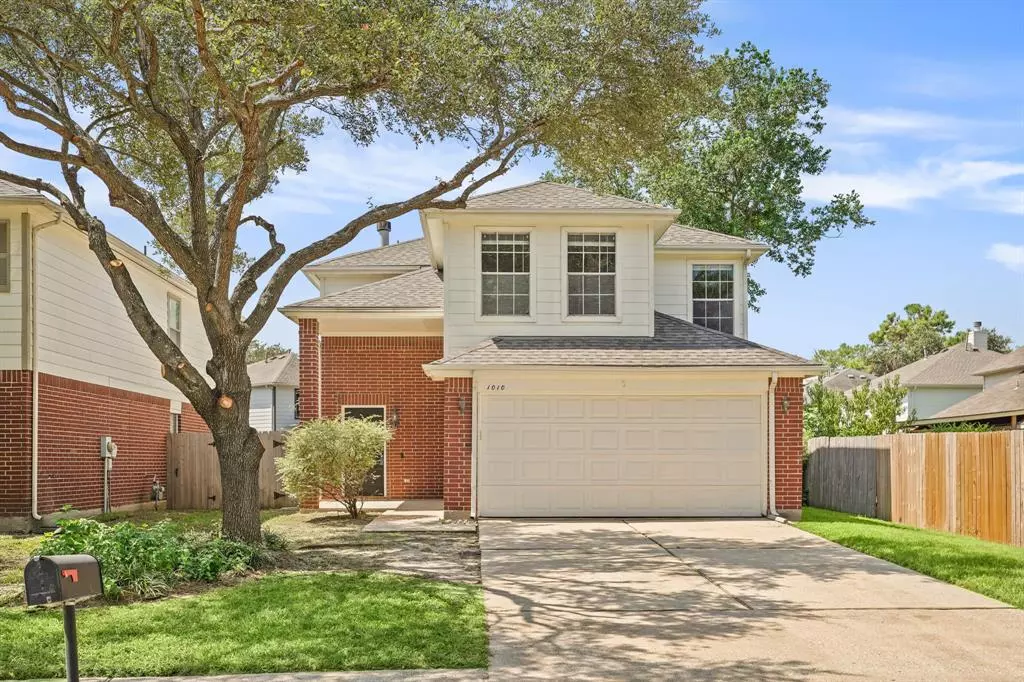$230,000
For more information regarding the value of a property, please contact us for a free consultation.
3 Beds
2.1 Baths
1,760 SqFt
SOLD DATE : 11/13/2024
Key Details
Property Type Single Family Home
Listing Status Sold
Purchase Type For Sale
Square Footage 1,760 sqft
Price per Sqft $130
Subdivision North View West
MLS Listing ID 72110982
Sold Date 11/13/24
Style Traditional
Bedrooms 3
Full Baths 2
Half Baths 1
HOA Fees $33/ann
HOA Y/N 1
Year Built 2000
Annual Tax Amount $5,781
Tax Year 2023
Lot Size 4,719 Sqft
Acres 0.1083
Property Description
Zero down programs avail! New roof on entertainers 2 story w/ gathering spaces on 1st floor & for privacy beds on 2nd floor, nestled on corner for extra parking! Brick/Hardie cement siding, bright foyer leads to open concept living, kitchen, dining room w breakfast bar sitting area all w wood-like tile floors, chef's kitchen w painted cabinets, gas range, dishwasher, microwave & fridge incl. Tucked half bath for guests & laundry downstairs. Upstairs is game room w closet, spacious primary bedroom w/ en-suite bath, separate tub/shower, walk-in closet + 2 great size bedroom divided by full bath. Great size backyard w/concrete & trees. Updated primary bath cabinets, AC condenser 2019, new interior paint & carpet 2023, new roof 2024, brushed nickel lighting fixtures, carpets & home deep cleaned. Community pool, tennis & playgrounds. Near major shopping, dining & entertainment! In between Hardy & 45, 10 miles from IAH Bush Airport, 13 miles to Woodlands Mall, 20 miles to Downtown Houston!
Location
State TX
County Harris
Area Aldine Area
Rooms
Bedroom Description All Bedrooms Up,Walk-In Closet
Other Rooms Family Room, Kitchen/Dining Combo, Utility Room in House
Master Bathroom Half Bath, Primary Bath: Double Sinks, Primary Bath: Separate Shower, Secondary Bath(s): Tub/Shower Combo
Kitchen Breakfast Bar, Pantry
Interior
Interior Features Fire/Smoke Alarm, Refrigerator Included, Window Coverings
Heating Central Gas
Cooling Central Electric
Flooring Carpet, Tile
Fireplaces Number 1
Fireplaces Type Gaslog Fireplace
Exterior
Exterior Feature Back Yard, Back Yard Fenced, Covered Patio/Deck, Patio/Deck, Side Yard, Subdivision Tennis Court
Garage Attached Garage
Garage Spaces 2.0
Garage Description Auto Garage Door Opener, Double-Wide Driveway
Roof Type Composition
Street Surface Concrete,Curbs,Gutters
Private Pool No
Building
Lot Description Subdivision Lot
Faces Northeast
Story 2
Foundation Slab
Lot Size Range 0 Up To 1/4 Acre
Water Water District
Structure Type Brick,Cement Board
New Construction No
Schools
Elementary Schools Meyer Elementary School (Spring)
Middle Schools Ricky C Bailey M S
High Schools Andy Dekaney H S
School District 48 - Spring
Others
HOA Fee Include Clubhouse,Recreational Facilities
Senior Community No
Restrictions Deed Restrictions
Tax ID 116-109-011-0032
Ownership Full Ownership
Energy Description Attic Vents,Digital Program Thermostat,Energy Star Appliances,High-Efficiency HVAC,Insulated/Low-E windows,Insulation - Batt,Insulation - Blown Fiberglass,North/South Exposure
Acceptable Financing Cash Sale, Conventional, FHA, Investor, VA
Tax Rate 2.4264
Disclosures Mud, Sellers Disclosure
Listing Terms Cash Sale, Conventional, FHA, Investor, VA
Financing Cash Sale,Conventional,FHA,Investor,VA
Special Listing Condition Mud, Sellers Disclosure
Read Less Info
Want to know what your home might be worth? Contact us for a FREE valuation!

Our team is ready to help you sell your home for the highest possible price ASAP

Bought with Century 21 Realty Partners
GET MORE INFORMATION

REALTOR®, Broker-Owner | Lic# 567251






