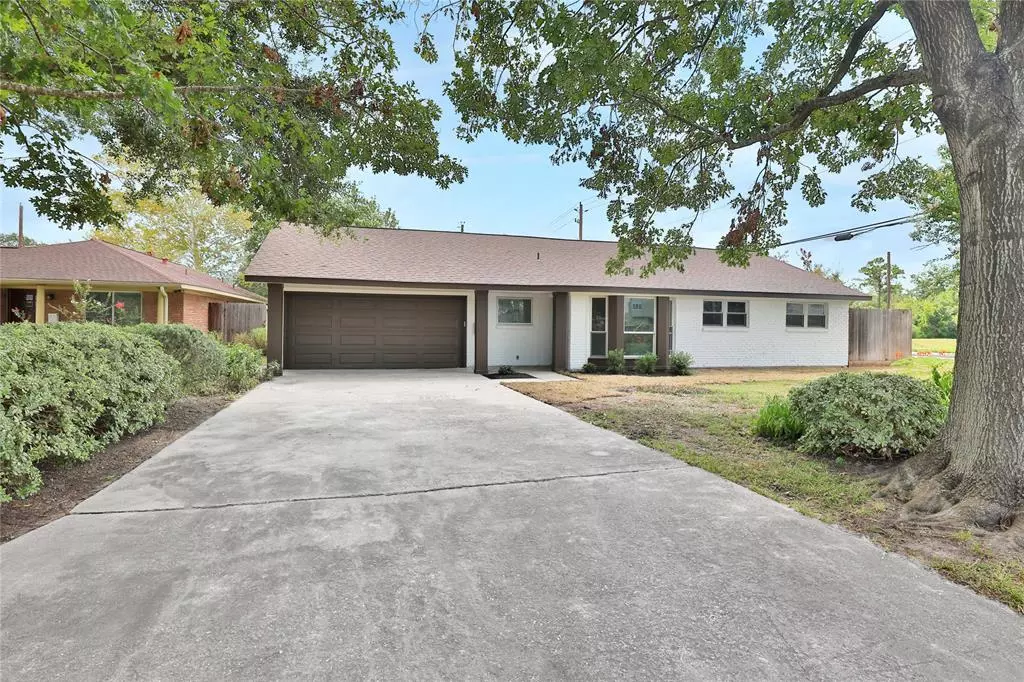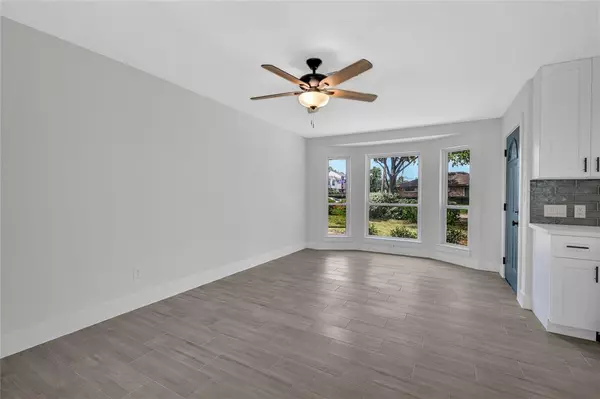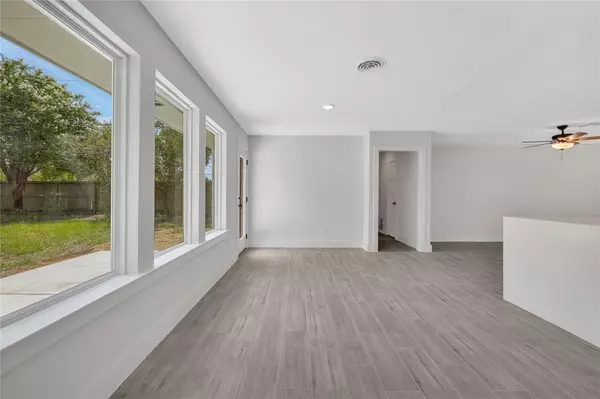$379,900
For more information regarding the value of a property, please contact us for a free consultation.
3 Beds
2 Baths
1,346 SqFt
SOLD DATE : 11/13/2024
Key Details
Property Type Single Family Home
Listing Status Sold
Purchase Type For Sale
Square Footage 1,346 sqft
Price per Sqft $271
Subdivision Campbell Woods 3
MLS Listing ID 94651658
Sold Date 11/13/24
Style Contemporary/Modern
Bedrooms 3
Full Baths 2
Year Built 1960
Annual Tax Amount $4,206
Tax Year 2023
Lot Size 9,784 Sqft
Acres 0.2246
Property Description
Welcome to this beautifully updated 3-bedroom, 2-bathroom home on a stunning corner lot. Spanning 1,400 square feet, this residence features a modern, open-concept kitchen and living area. The kitchen boasts a large white quartz island, ideal for meal prep and casual dining. Pristine white cabinetry with sleek black hardware is paired with a stylish gray subway tile backsplash, creating a sophisticated and functional space. Stainless steel appliances, including a contemporary refrigerator and gas range, complete the kitchen's appeal. The adjacent living area features wood-look tile flooring that adds warmth and continuity throughout the home. Abundant natural light pours in through large bay windows, highlighting the minimalist design with its clean lines and neutral tones. A ceiling fan with a light fixture ensures comfort in this inviting space, perfect for both entertaining guests and relaxing with family. Don’t miss this opportunity to own a move-in-ready.
Location
State TX
County Harris
Area Spring Branch
Rooms
Bedroom Description All Bedrooms Down
Other Rooms Kitchen/Dining Combo, Utility Room in Garage
Master Bathroom Primary Bath: Shower Only
Kitchen Kitchen open to Family Room, Pantry
Interior
Heating Central Electric, Central Gas
Cooling Central Electric, Central Gas
Flooring Laminate
Exterior
Exterior Feature Back Yard, Back Yard Fenced, Fully Fenced, Patio/Deck
Garage Attached Garage
Garage Spaces 2.0
Roof Type Composition
Street Surface Concrete
Private Pool No
Building
Lot Description Corner, Subdivision Lot
Story 1
Foundation Slab
Lot Size Range 0 Up To 1/4 Acre
Sewer Public Sewer
Water Public Water
Structure Type Brick
New Construction No
Schools
Elementary Schools Pine Shadows Elementary School
Middle Schools Spring Woods Middle School
High Schools Spring Woods High School
School District 49 - Spring Branch
Others
Senior Community No
Restrictions No Restrictions
Tax ID 088-264-000-0013
Energy Description Ceiling Fans,Energy Star Appliances,HVAC>13 SEER,Insulated/Low-E windows
Acceptable Financing Cash Sale, Conventional, Seller May Contribute to Buyer's Closing Costs, VA
Tax Rate 2.2332
Disclosures No Disclosures
Listing Terms Cash Sale, Conventional, Seller May Contribute to Buyer's Closing Costs, VA
Financing Cash Sale,Conventional,Seller May Contribute to Buyer's Closing Costs,VA
Special Listing Condition No Disclosures
Read Less Info
Want to know what your home might be worth? Contact us for a FREE valuation!

Our team is ready to help you sell your home for the highest possible price ASAP

Bought with KingFay Inc
GET MORE INFORMATION

REALTOR®, Broker-Owner | Lic# 567251






