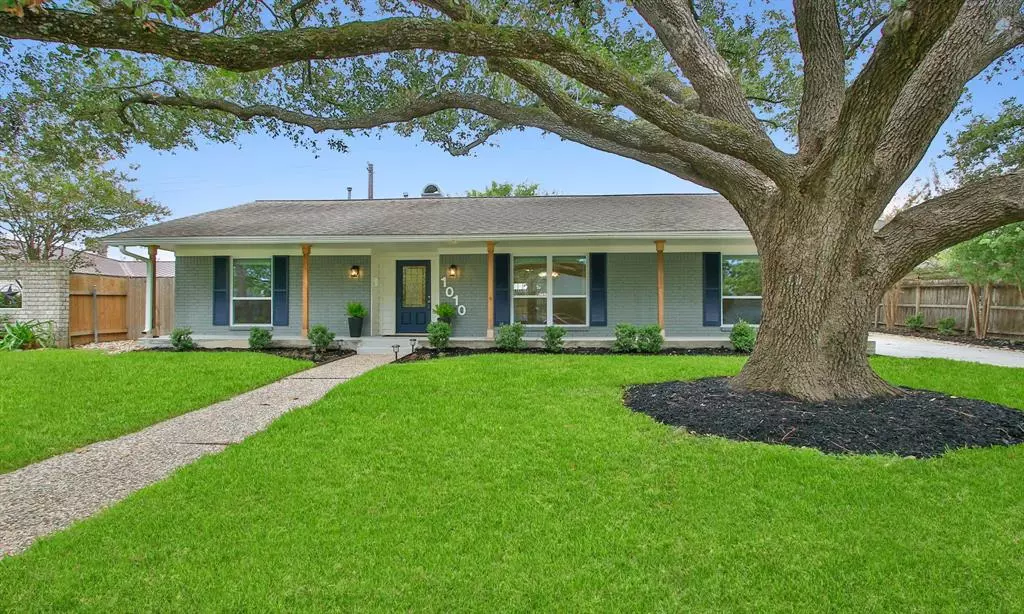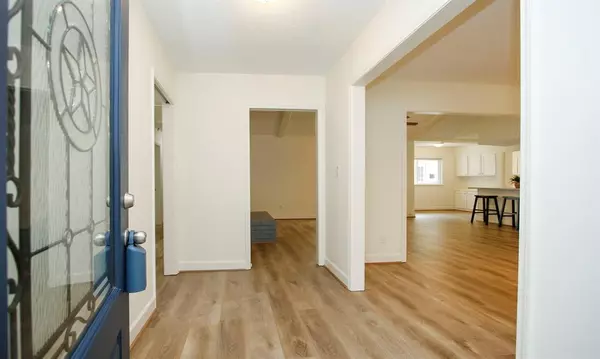$442,000
For more information regarding the value of a property, please contact us for a free consultation.
3 Beds
3 Baths
2,407 SqFt
SOLD DATE : 11/04/2024
Key Details
Property Type Single Family Home
Listing Status Sold
Purchase Type For Sale
Square Footage 2,407 sqft
Price per Sqft $182
Subdivision Walnut Bend
MLS Listing ID 43323499
Sold Date 11/04/24
Style Traditional
Bedrooms 3
Full Baths 3
HOA Fees $86/qua
HOA Y/N 1
Year Built 1966
Annual Tax Amount $8,266
Tax Year 2023
Lot Size 7,875 Sqft
Acres 0.1808
Property Description
Located in the heart of WALNUT BEND, this beautiful home has been meticulously renovated and is ready for your immediate move-in! This incredible home boasts over $90K in recent improvements and upgrades: all new flooring, baseboards and trim throughout, all walls smoothly floated and painted, and a gorgeous new shower in the primary ensuite. The beautiful landscaping includes new grass, rock, and a complete sprinkler system. The home has been re-leveled with additional foundation work completed, along with a new front porch and columns. Separate living quarters offer privacy and convenience for guests or a home office, and includes a full kitchen, an updated full bath, and plenty of storage built in. Your new home is just minutes away from upscale dining and shopping at City Centre, Town & Country, and Memorial City. Terry Hershey Park’s hike and bike trails are just steps away! This PRIME LOCATION provides easy access to Beltway 8, I-10, Westpark Tollway, and the Energy Corridor.
Location
State TX
County Harris
Area Briargrove Park/Walnutbend
Rooms
Bedroom Description All Bedrooms Down,En-Suite Bath,Walk-In Closet
Other Rooms Breakfast Room, Family Room, Formal Dining, Garage Apartment, Utility Room in House
Master Bathroom Primary Bath: Double Sinks, Primary Bath: Shower Only, Secondary Bath(s): Tub/Shower Combo
Den/Bedroom Plus 4
Kitchen Breakfast Bar, Kitchen open to Family Room, Pantry
Interior
Interior Features Refrigerator Included
Heating Central Gas
Cooling Central Electric
Fireplaces Number 1
Fireplaces Type Gas Connections, Gaslog Fireplace
Exterior
Exterior Feature Back Yard, Back Yard Fenced, Covered Patio/Deck, Detached Gar Apt /Quarters, Porch, Sprinkler System, Storage Shed, Subdivision Tennis Court
Garage Detached Garage
Garage Description Converted Garage, Single-Wide Driveway
Roof Type Composition
Street Surface Concrete,Curbs
Private Pool No
Building
Lot Description Subdivision Lot
Story 1
Foundation Slab
Lot Size Range 0 Up To 1/4 Acre
Sewer Public Sewer
Water Public Water
Structure Type Brick,Cement Board
New Construction No
Schools
Elementary Schools Walnut Bend Elementary School (Houston)
Middle Schools Revere Middle School
High Schools Westside High School
School District 27 - Houston
Others
HOA Fee Include Recreational Facilities
Senior Community No
Restrictions Deed Restrictions
Tax ID 097-182-000-0013
Energy Description Attic Vents,Ceiling Fans,Digital Program Thermostat,Insulated/Low-E windows
Acceptable Financing Cash Sale, Conventional, FHA, VA
Tax Rate 2.0148
Disclosures Sellers Disclosure
Listing Terms Cash Sale, Conventional, FHA, VA
Financing Cash Sale,Conventional,FHA,VA
Special Listing Condition Sellers Disclosure
Read Less Info
Want to know what your home might be worth? Contact us for a FREE valuation!

Our team is ready to help you sell your home for the highest possible price ASAP

Bought with Brock & Foster Real Estate
GET MORE INFORMATION

REALTOR®, Broker-Owner | Lic# 567251






