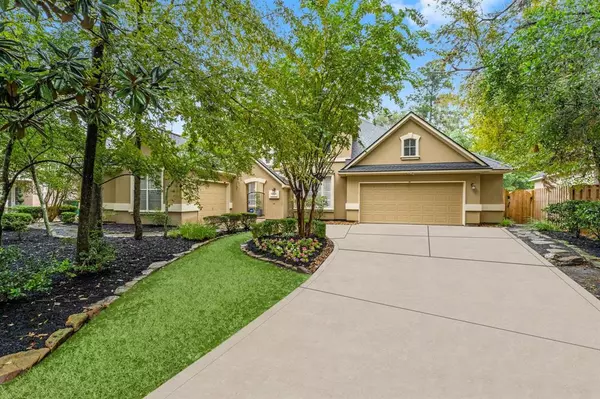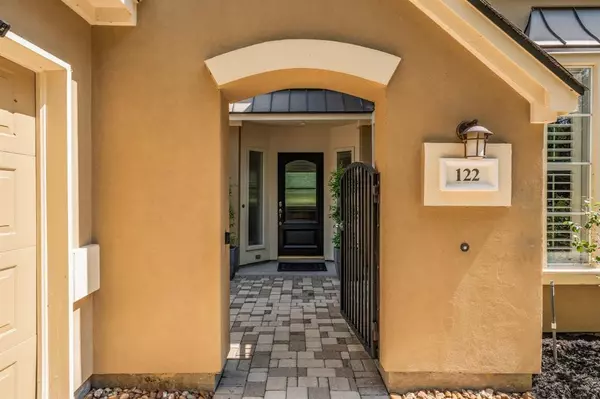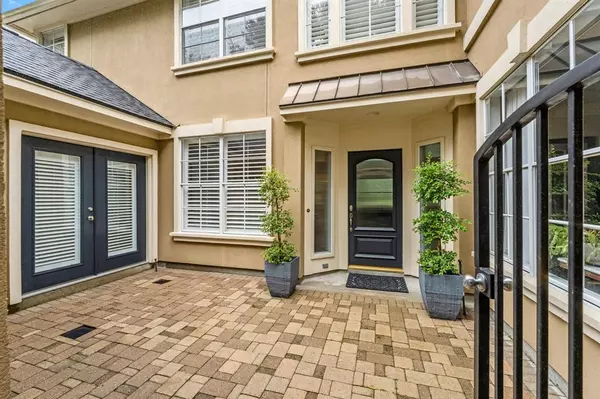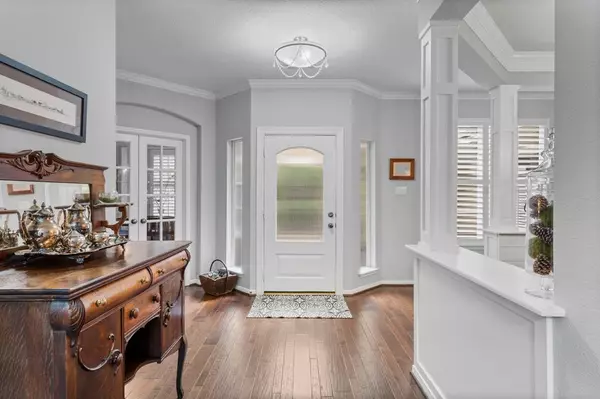$950,000
For more information regarding the value of a property, please contact us for a free consultation.
5 Beds
5.1 Baths
3,355 SqFt
SOLD DATE : 10/31/2024
Key Details
Property Type Single Family Home
Listing Status Sold
Purchase Type For Sale
Square Footage 3,355 sqft
Price per Sqft $271
Subdivision Woodlands Village Of Alden Bridge
MLS Listing ID 45635399
Sold Date 10/31/24
Style Traditional
Bedrooms 5
Full Baths 5
Half Baths 1
Year Built 1999
Annual Tax Amount $10,375
Tax Year 2023
Lot Size 0.261 Acres
Acres 0.2614
Property Description
Nestled in a desirable Alden Bridge neighborhood, this elegant home has been meticulously maintained and upgraded and has a spacious layout perfect for entertaining. This 5 bedroom home, 5.5 bath home has both formal and casual dining spaces with the primary suite located on the main floor plus a private guest suite off the courtyard. Relax in the spacious family room with wine bar and sweeping views of the pool and wooded reserve beyond. The open-concept kitchen boasts stainless steel appliances and granite countertops. The primary suite offers a luxurious en-suite bath with multi jet shower and relaxing soaking tub. The second level features a large game room and 3 secondary bedrooms all with en-suite baths. Enjoy the backyard oasis with the sparkling pool, spa, covered patio and outdoor kitchen, ideal for summer gatherings. Conveniently located near schools, parks, and shopping, this property is a must-see for those seeking a blend of comfort and style.
Location
State TX
County Montgomery
Area The Woodlands
Rooms
Bedroom Description 1 Bedroom Down - Not Primary BR,Primary Bed - 1st Floor,Walk-In Closet
Other Rooms Breakfast Room, Family Room, Formal Dining, Formal Living, Gameroom Up, Home Office/Study, Utility Room in House
Master Bathroom Primary Bath: Double Sinks, Primary Bath: Separate Shower, Primary Bath: Soaking Tub, Vanity Area
Kitchen Breakfast Bar, Island w/o Cooktop, Kitchen open to Family Room, Walk-in Pantry
Interior
Heating Central Gas, Zoned
Cooling Central Electric, Zoned
Flooring Carpet, Tile, Wood
Fireplaces Number 1
Fireplaces Type Gaslog Fireplace
Exterior
Exterior Feature Back Yard Fenced, Covered Patio/Deck, Outdoor Kitchen, Spa/Hot Tub, Sprinkler System
Garage Attached Garage
Garage Spaces 3.0
Pool Gunite, In Ground
Roof Type Composition
Street Surface Concrete,Curbs,Gutters
Private Pool Yes
Building
Lot Description Greenbelt, Wooded
Story 2
Foundation Slab
Lot Size Range 1/4 Up to 1/2 Acre
Builder Name Lifeforms
Water Water District
Structure Type Cement Board,Stucco
New Construction No
Schools
Elementary Schools Buckalew Elementary School
Middle Schools Mccullough Junior High School
High Schools The Woodlands High School
School District 11 - Conroe
Others
Senior Community No
Restrictions Build Line Restricted,Deed Restrictions
Tax ID 9719-64-00900
Energy Description Ceiling Fans,Digital Program Thermostat
Acceptable Financing Cash Sale, Conventional, FHA, VA
Tax Rate 1.8365
Disclosures Exclusions, Mud, Sellers Disclosure
Listing Terms Cash Sale, Conventional, FHA, VA
Financing Cash Sale,Conventional,FHA,VA
Special Listing Condition Exclusions, Mud, Sellers Disclosure
Read Less Info
Want to know what your home might be worth? Contact us for a FREE valuation!

Our team is ready to help you sell your home for the highest possible price ASAP

Bought with RE/MAX The Woodlands & Spring
GET MORE INFORMATION

REALTOR®, Broker-Owner | Lic# 567251






