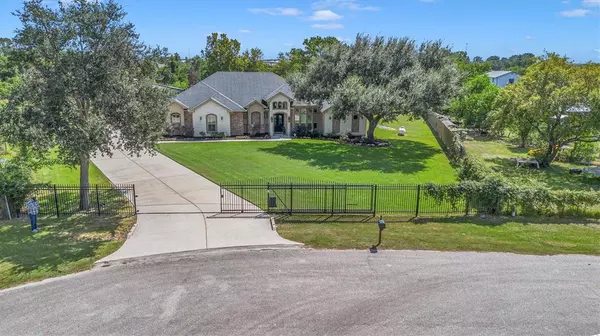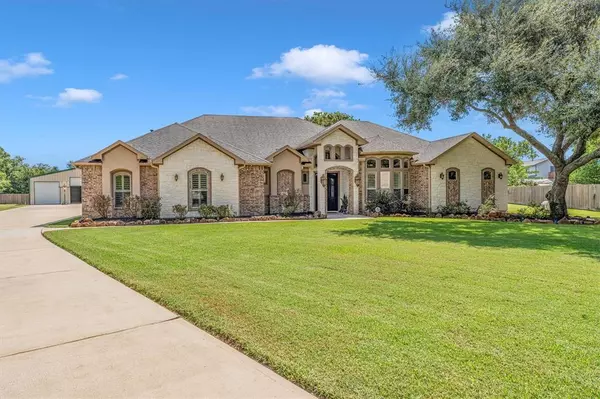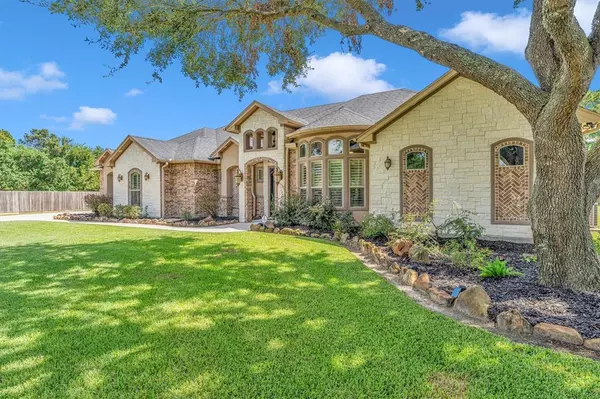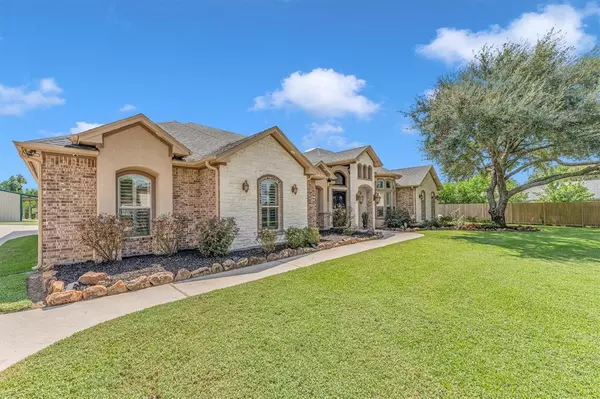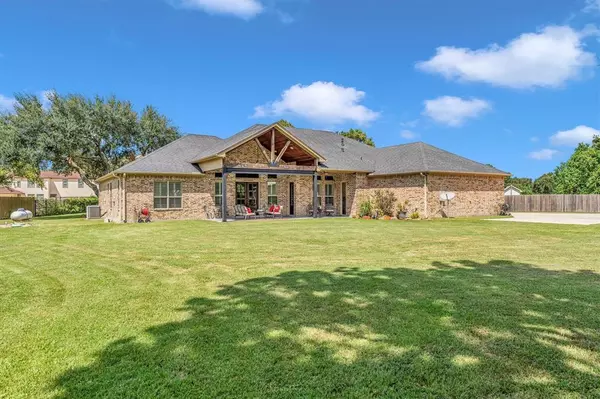$930,000
For more information regarding the value of a property, please contact us for a free consultation.
4 Beds
4.1 Baths
3,561 SqFt
SOLD DATE : 10/29/2024
Key Details
Property Type Single Family Home
Listing Status Sold
Purchase Type For Sale
Square Footage 3,561 sqft
Price per Sqft $255
Subdivision Boudreaux Estates 197
MLS Listing ID 76461256
Sold Date 10/29/24
Style Traditional
Bedrooms 4
Full Baths 4
Half Baths 1
HOA Y/N 1
Year Built 2016
Annual Tax Amount $10,781
Tax Year 2023
Lot Size 1.168 Acres
Acres 1.168
Property Description
Welcome to this stunning custom 4-bedroom home nestled in the sought-after town of Tomball. Blending country living with luxury, this home leaves nothing to be desired. The property is lightly restricted, fully fenced, and secured by an automatic gate for added privacy. The beautifully landscaped front yard boasts mature trees, enhancing the home’s curb appeal. In the back, a large metal building with 4 rolling doors provides ample storage or workspace. The extended driveway offers additional parking, and the attached garage features finished floors and two spacious storage closets. As you walk through the home, you'll be captivated by the impeccable attention to detail from floor to ceiling—truly a gorgeous residence. This is one home you won’t want to miss! Book your personal showing today, and don’t let this one slip through your fingertips.
Location
State TX
County Harris
Area Tomball Southwest
Rooms
Bedroom Description All Bedrooms Down,Walk-In Closet
Other Rooms 1 Living Area, Home Office/Study, Kitchen/Dining Combo, Media, Utility Room in House
Master Bathroom Half Bath, Primary Bath: Separate Shower, Secondary Bath(s): Double Sinks, Secondary Bath(s): Shower Only, Vanity Area
Kitchen Breakfast Bar, Island w/o Cooktop, Pots/Pans Drawers, Reverse Osmosis, Soft Closing Cabinets, Soft Closing Drawers, Under Cabinet Lighting, Walk-in Pantry
Interior
Interior Features Alarm System - Leased, Crown Molding, Fire/Smoke Alarm, Formal Entry/Foyer, High Ceiling, Prewired for Alarm System, Water Softener - Owned, Window Coverings, Wired for Sound
Heating Propane
Cooling Central Electric
Flooring Bamboo, Marble Floors, Tile
Exterior
Exterior Feature Back Yard, Back Yard Fenced, Covered Patio/Deck, Fully Fenced, Private Driveway, Sprinkler System, Workshop
Garage Attached Garage, Attached/Detached Garage, Detached Garage, Oversized Garage
Garage Spaces 2.0
Garage Description Additional Parking, Auto Driveway Gate, Auto Garage Door Opener, Double-Wide Driveway, Extra Driveway, Workshop
Roof Type Composition
Street Surface Concrete
Accessibility Automatic Gate, Driveway Gate
Private Pool No
Building
Lot Description Cleared, Cul-De-Sac, Other
Story 1
Foundation Slab
Lot Size Range 1 Up to 2 Acres
Sewer Public Sewer
Water Public Water
Structure Type Brick,Stone,Stucco
New Construction No
Schools
Elementary Schools Grand Oaks Elementary School
Middle Schools Tomball Junior High School
High Schools Tomball High School
School District 53 - Tomball
Others
Senior Community No
Restrictions Restricted
Tax ID 045-026-003-0197
Energy Description Ceiling Fans,Energy Star Appliances,Energy Star/CFL/LED Lights,Insulated Doors,Insulation - Spray-Foam,Tankless/On-Demand H2O Heater
Acceptable Financing Cash Sale, Conventional, FHA, Other, VA
Tax Rate 1.8465
Disclosures Sellers Disclosure
Listing Terms Cash Sale, Conventional, FHA, Other, VA
Financing Cash Sale,Conventional,FHA,Other,VA
Special Listing Condition Sellers Disclosure
Read Less Info
Want to know what your home might be worth? Contact us for a FREE valuation!

Our team is ready to help you sell your home for the highest possible price ASAP

Bought with Led Well Realty
GET MORE INFORMATION

REALTOR®, Broker-Owner | Lic# 567251


