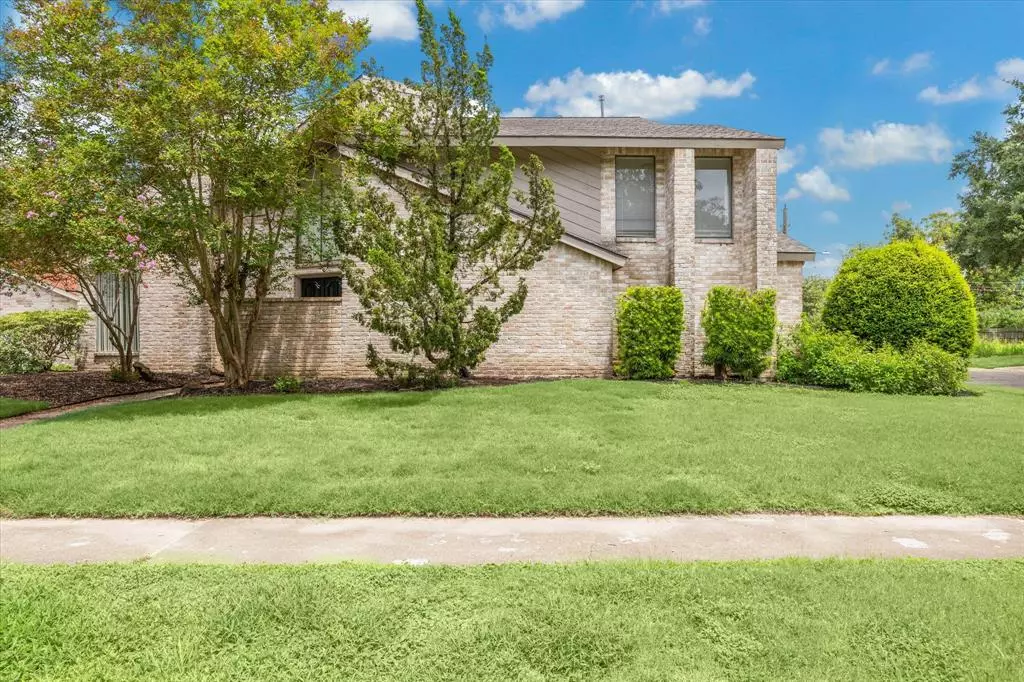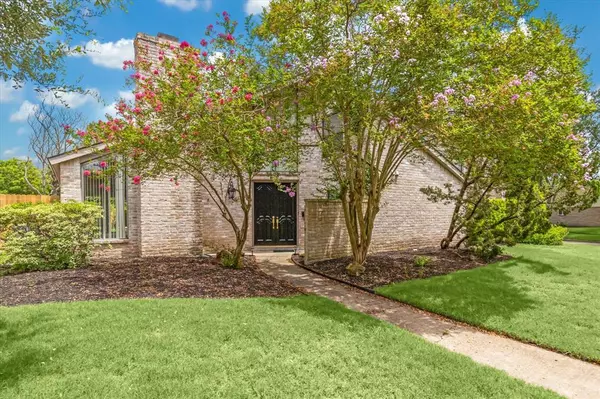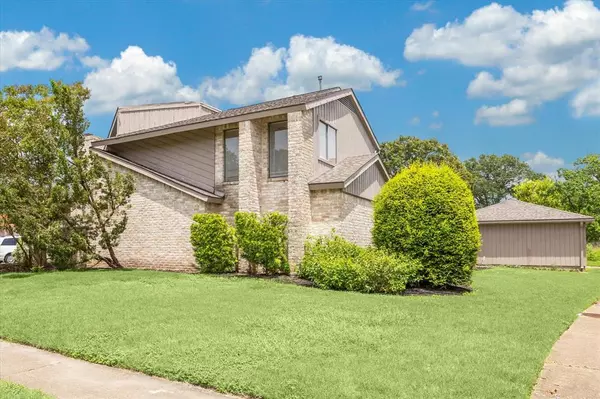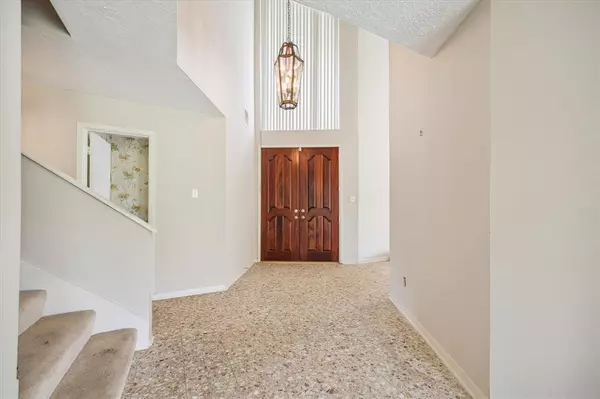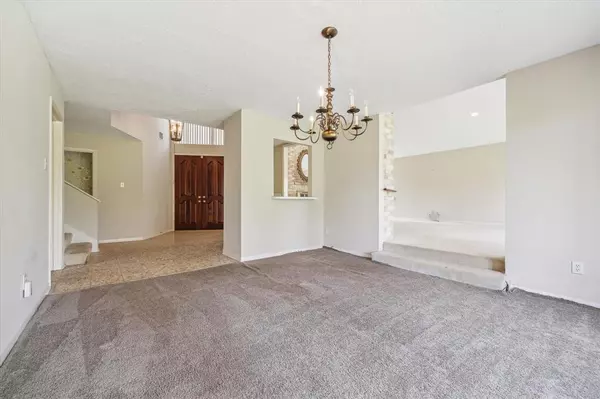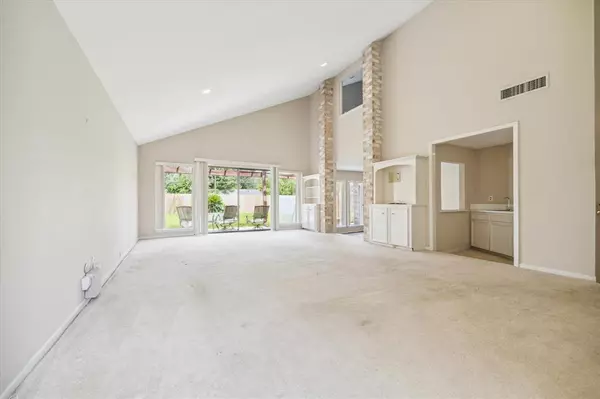$344,000
For more information regarding the value of a property, please contact us for a free consultation.
4 Beds
2.1 Baths
3,105 SqFt
SOLD DATE : 10/25/2024
Key Details
Property Type Single Family Home
Listing Status Sold
Purchase Type For Sale
Square Footage 3,105 sqft
Price per Sqft $93
Subdivision Fondren Sw Northbrook
MLS Listing ID 4973530
Sold Date 10/25/24
Style Traditional
Bedrooms 4
Full Baths 2
Half Baths 1
HOA Fees $39/ann
HOA Y/N 1
Year Built 1978
Lot Size 10,799 Sqft
Property Description
Welcome to an exceptional property in the coveted Meyerland neighborhood. This delightful 4-bedroom, 3-bathroom home combines prime location with timeless charm. Situated in one of Houston’s most desirable communities, it’s close to top-rated schools, premium shopping at Meyerland Plaza and The Galleria, and vibrant parks.The spacious interior features open concept living and dining areas with abundant natural light. The kitchen includes double ovens, a generous island for meal prep, and a cozy breakfast nook. Retreat to the serene primary suite with an en-suite bathroom that has dual vanities and a remodeled glass-enclosed shower.
The backyard oasis boasts a covered patio for dining and entertaining, and a lush, fully fenced yard perfect for gardening and play. This property embodies the best of Houston living, combining comfort, style, and convenience in one perfect package. Welcome to your new life in Meyerland!
Location
State TX
County Harris
Area Brays Oaks
Rooms
Bedroom Description En-Suite Bath,Primary Bed - 1st Floor,Multilevel Bedroom,Walk-In Closet
Other Rooms Family Room, Formal Dining, Gameroom Up, Kitchen/Dining Combo, Living Area - 1st Floor, Utility Room in House
Master Bathroom Half Bath, Primary Bath: Double Sinks, Primary Bath: Shower Only, Secondary Bath(s): Tub/Shower Combo
Den/Bedroom Plus 4
Kitchen Island w/o Cooktop, Pantry
Interior
Interior Features Atrium, Fire/Smoke Alarm, Formal Entry/Foyer, High Ceiling
Heating Central Gas, Zoned
Cooling Central Gas, Zoned
Flooring Carpet, Tile
Fireplaces Number 1
Fireplaces Type Gas Connections
Exterior
Exterior Feature Back Yard Fenced, Covered Patio/Deck, Fully Fenced, Patio/Deck, Private Driveway
Garage Attached/Detached Garage
Garage Spaces 2.0
Garage Description Additional Parking, Auto Garage Door Opener
Roof Type Composition
Private Pool No
Building
Lot Description Corner
Story 2
Foundation Slab
Lot Size Range 0 Up To 1/4 Acre
Sewer Public Sewer
Water Public Water, Water District
Structure Type Brick,Wood
New Construction No
Schools
Elementary Schools Halpin/Tinsley
Middle Schools Fondren Middle School
High Schools Westbury High School
School District 27 - Houston
Others
Senior Community No
Restrictions Deed Restrictions
Tax ID 104-329-000-0017
Ownership Full Ownership
Energy Description Attic Fan,Ceiling Fans,High-Efficiency HVAC,HVAC>13 SEER
Acceptable Financing Cash Sale, Conventional, FHA
Disclosures Sellers Disclosure
Listing Terms Cash Sale, Conventional, FHA
Financing Cash Sale,Conventional,FHA
Special Listing Condition Sellers Disclosure
Read Less Info
Want to know what your home might be worth? Contact us for a FREE valuation!

Our team is ready to help you sell your home for the highest possible price ASAP

Bought with Compass RE Texas, LLC - Houston
GET MORE INFORMATION

REALTOR®, Broker-Owner | Lic# 567251

