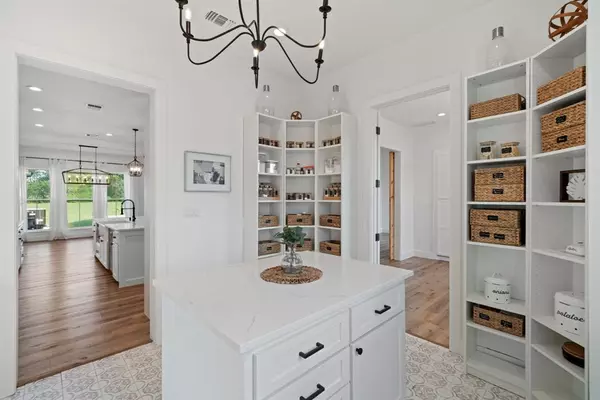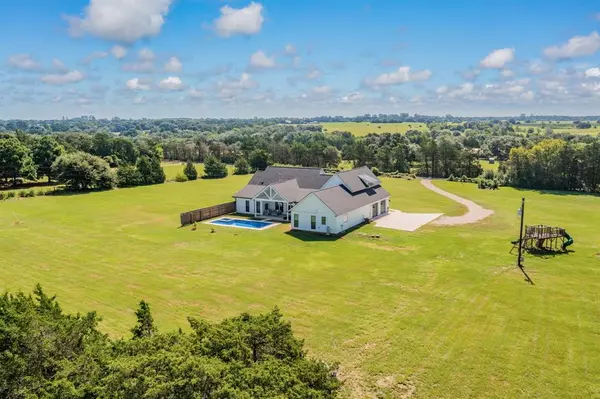$1,000,000
For more information regarding the value of a property, please contact us for a free consultation.
4 Beds
4.1 Baths
4,106 SqFt
SOLD DATE : 10/10/2024
Key Details
Property Type Single Family Home
Sub Type Free Standing
Listing Status Sold
Purchase Type For Sale
Square Footage 4,106 sqft
Price per Sqft $243
Subdivision Gw Lang Surv Abs 258
MLS Listing ID 97497266
Sold Date 10/10/24
Style Traditional
Bedrooms 4
Full Baths 4
Half Baths 1
Year Built 2020
Annual Tax Amount $8,503
Tax Year 2023
Lot Size 5.480 Acres
Acres 5.4799
Property Description
Stunning modern farmhouse on approx 5.5 picturesque acres in Cat Spring offering the perfect blend of luxury & tranquility. Enjoy serene countryside views & the impeccable design of this 4-bed, 4.5-bath home with all bedrooms & office/study on the 1st floor. Upstairs game room with full bath doubles as a guest suite. The open-concept living area features soaring ceilings, abundant natural light & elegant details throughout. The chef's kitchen is a culinary delight, featuring stainless appliances, a large island, custom cabinetry, double ovens, & a huge butler's pantry with a second island & sink. Large covered patio in back perfect for entertaining with saltwater pool/spa added in 2023. Modern conveniences throughout, including a whole-home surge protector, generator-ready setup, & a new HVAC system. Enjoy the oversized garage with rollup doors, fruit trees, & native blackberry bushes that enhance the charm of this rural retreat just a short drive from the city. AG exemption in place.
Location
State TX
County Austin
Rooms
Bedroom Description All Bedrooms Down,En-Suite Bath,Primary Bed - 1st Floor,Split Plan
Other Rooms Breakfast Room, Butlers Pantry, Entry, Family Room, Formal Dining, Gameroom Up, Home Office/Study, Living Area - 1st Floor, Utility Room in House
Master Bathroom Half Bath, Primary Bath: Double Sinks, Primary Bath: Separate Shower, Primary Bath: Soaking Tub, Secondary Bath(s): Double Sinks, Secondary Bath(s): Shower Only, Secondary Bath(s): Tub/Shower Combo
Den/Bedroom Plus 5
Kitchen Breakfast Bar, Butler Pantry, Island w/o Cooktop, Kitchen open to Family Room, Pantry, Pot Filler, Pots/Pans Drawers, Second Sink, Under Cabinet Lighting, Walk-in Pantry
Interior
Interior Features Formal Entry/Foyer, High Ceiling, Refrigerator Included, Window Coverings
Heating Central Electric
Cooling Central Electric
Flooring Carpet, Tile, Vinyl Plank
Fireplaces Number 1
Fireplaces Type Gaslog Fireplace
Exterior
Garage Attached Garage, Oversized Garage
Garage Spaces 2.0
Pool Fiberglass, In Ground, Pool With Hot Tub Attached, Salt Water
Improvements Fenced,Spa/Hot Tub,Storage Shed
Private Pool Yes
Building
Lot Description Cleared
Story 2
Foundation Slab
Lot Size Range 5 Up to 10 Acres
Sewer Septic Tank
Water Well
New Construction No
Schools
Elementary Schools Sealy Elementary School
Middle Schools Sealy Junior High School
High Schools Sealy High School
School District 109 - Sealy
Others
Senior Community No
Restrictions No Restrictions
Tax ID R000072104
Energy Description Ceiling Fans,Digital Program Thermostat,Energy Star Appliances,High-Efficiency HVAC,Insulated/Low-E windows
Acceptable Financing Cash Sale, Conventional
Tax Rate 1.5623
Disclosures Sellers Disclosure
Listing Terms Cash Sale, Conventional
Financing Cash Sale,Conventional
Special Listing Condition Sellers Disclosure
Read Less Info
Want to know what your home might be worth? Contact us for a FREE valuation!

Our team is ready to help you sell your home for the highest possible price ASAP

Bought with NextHome Realty Center
GET MORE INFORMATION

REALTOR®, Broker-Owner | Lic# 567251






