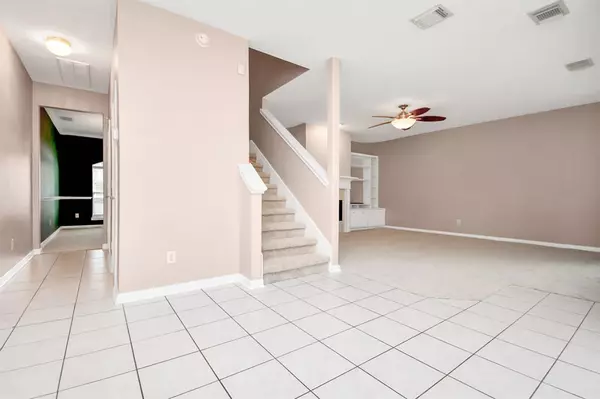$375,000
For more information regarding the value of a property, please contact us for a free consultation.
4 Beds
2.1 Baths
2,682 SqFt
SOLD DATE : 10/09/2024
Key Details
Property Type Single Family Home
Listing Status Sold
Purchase Type For Sale
Square Footage 2,682 sqft
Price per Sqft $133
Subdivision Southdown Sub
MLS Listing ID 2050560
Sold Date 10/09/24
Style Traditional
Bedrooms 4
Full Baths 2
Half Baths 1
HOA Fees $16/ann
HOA Y/N 1
Year Built 1999
Annual Tax Amount $7,183
Tax Year 2023
Lot Size 6,891 Sqft
Acres 0.1582
Property Description
Welcome Home! This exquisite Lennar Cypress floor plan offers a blend of elegance and functionality, perfect for modern family living. Boasting 4 spacious bedrooms, a huge game room, a study, and a formal dining room, this home is designed to accommodate your every need. Formal living room and a large den with a cozy fireplace, complemented by ceramic tile in the kitchen and breakfast area. Upstairs, you'll find a generously sized game room, perfect for entertaining or family fun. The primary bedroom is a luxurious retreat with ample space and a master bath featuring a whirlpool tub. Step outside to a great backyard, ideal for family gatherings or enjoying the outdoors with your kids. Located just a short walk from the community park and less than ten minutes from the Elementary School, the neighborhood also offers a pool and easy access to 288, the medical center, and Beltway 8. Come see it today and experience the charm and convenience this home has to offer!
Location
State TX
County Brazoria
Area Pearland
Rooms
Bedroom Description All Bedrooms Up
Other Rooms Breakfast Room, Family Room, Formal Dining, Gameroom Up, Home Office/Study
Master Bathroom Primary Bath: Separate Shower, Secondary Bath(s): Tub/Shower Combo
Interior
Heating Central Gas
Cooling Central Electric
Flooring Carpet, Tile, Vinyl
Fireplaces Number 1
Fireplaces Type Gaslog Fireplace
Exterior
Exterior Feature Back Yard, Back Yard Fenced
Parking Features Attached Garage
Garage Spaces 2.0
Roof Type Composition
Private Pool No
Building
Lot Description Subdivision Lot
Story 2
Foundation Slab
Lot Size Range 0 Up To 1/4 Acre
Sewer Public Sewer
Water Public Water
Structure Type Brick
New Construction No
Schools
Elementary Schools Challenger Elementary School
Middle Schools Berry Miller Junior High School
High Schools Glenda Dawson High School
School District 42 - Pearland
Others
Senior Community No
Restrictions Deed Restrictions
Tax ID 7689-5007-003
Energy Description Ceiling Fans
Acceptable Financing Cash Sale, Conventional, FHA, Texas Veterans Land Board, VA
Tax Rate 2.2214
Disclosures Sellers Disclosure
Listing Terms Cash Sale, Conventional, FHA, Texas Veterans Land Board, VA
Financing Cash Sale,Conventional,FHA,Texas Veterans Land Board,VA
Special Listing Condition Sellers Disclosure
Read Less Info
Want to know what your home might be worth? Contact us for a FREE valuation!

Our team is ready to help you sell your home for the highest possible price ASAP

Bought with Re-Excel Realty
GET MORE INFORMATION
REALTOR®, Broker-Owner | Lic# 567251






