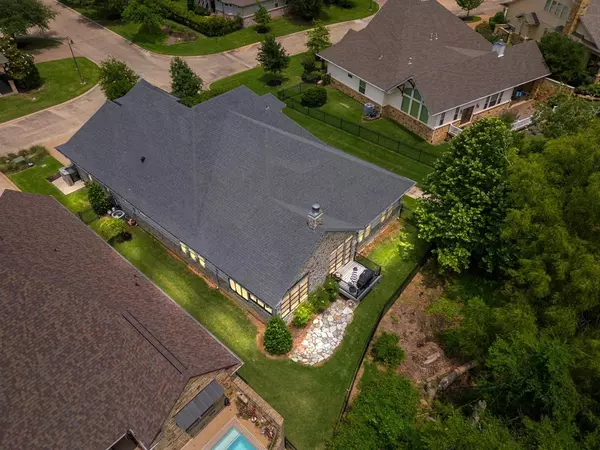$779,000
For more information regarding the value of a property, please contact us for a free consultation.
2 Beds
3 Baths
3,019 SqFt
SOLD DATE : 09/25/2024
Key Details
Property Type Single Family Home
Listing Status Sold
Purchase Type For Sale
Square Footage 3,019 sqft
Price per Sqft $253
Subdivision Indian Lakes Ph 09
MLS Listing ID 74281037
Sold Date 09/25/24
Style Other Style
Bedrooms 2
Full Baths 3
HOA Fees $70/qua
HOA Y/N 1
Year Built 2015
Annual Tax Amount $10,270
Tax Year 2023
Lot Size 8,211 Sqft
Acres 0.1885
Property Description
Custom designed and meticulously crafted, this luxurious home is one of a kind! Tucked away in the coveted gated enclave of the Settlement at Indian Lakes, you'll find a perfect blend of low maintenance lifestyle that patio home living offers and privacy backing onto lush green space. Pride of ownership and an obvious love for their living environment is reflected in this one-of-a kind masterpiece. Beginning with the inviting stone facade, you'll meander through the grand arched entry passage to be greeted by the spacious yet intimate courtyard with fountain. Breathtaking arches and dramatic beamed vaults accent the living area. Words can't adequately describe the gourmet kitchen, loaded with the finest appliances and finishes. The quality continues throughout the home, with one stunning room after another. This home must be seen in person! With the community's resort style amenities and connection with nature, you won't want to live anywhere else! Schedule your tour today!
Location
State TX
County Brazos
Rooms
Bedroom Description 1 Bedroom Up,En-Suite Bath,Primary Bed - 1st Floor,Sitting Area,Walk-In Closet
Other Rooms Den, Home Office/Study, Living Area - 1st Floor, Living/Dining Combo
Master Bathroom Primary Bath: Double Sinks, Primary Bath: Separate Shower, Primary Bath: Soaking Tub, Secondary Bath(s): Tub/Shower Combo
Kitchen Island w/ Cooktop, Pots/Pans Drawers, Second Sink, Soft Closing Drawers, Under Cabinet Lighting, Walk-in Pantry
Interior
Interior Features Alarm System - Owned, Crown Molding, Fire/Smoke Alarm, Formal Entry/Foyer, High Ceiling, Prewired for Alarm System, Window Coverings
Heating Heat Pump, Zoned
Cooling Heat Pump, Zoned
Flooring Carpet, Concrete, Engineered Wood, Tile
Fireplaces Number 2
Fireplaces Type Gas Connections, Gaslog Fireplace, Wood Burning Fireplace
Exterior
Exterior Feature Back Green Space, Back Yard Fenced, Controlled Subdivision Access, Partially Fenced, Patio/Deck, Screened Porch, Sprinkler System, Subdivision Tennis Court
Garage Attached Garage, Oversized Garage
Garage Spaces 2.0
Garage Description Auto Garage Door Opener, Double-Wide Driveway
Roof Type Composition
Street Surface Asphalt,Curbs
Accessibility Automatic Gate
Private Pool No
Building
Lot Description Patio Lot
Faces North
Story 2
Foundation Slab
Lot Size Range 0 Up To 1/4 Acre
Builder Name Schaefer Custom Homes, LLC
Sewer Public Sewer
Water Public Water, Water District
Structure Type Stone,Stucco
New Construction No
Schools
Elementary Schools Forest Ridge Elementary School
Middle Schools Wellborn Middle School
High Schools College Station High School
School District 153 - College Station
Others
Senior Community No
Restrictions Deed Restrictions
Tax ID 305011
Energy Description Ceiling Fans,Digital Program Thermostat,Energy Star Appliances,High-Efficiency HVAC,Insulation - Spray-Foam,North/South Exposure,Tankless/On-Demand H2O Heater
Acceptable Financing Cash Sale, Conventional, FHA, VA
Tax Rate 1.3926
Disclosures Exclusions, Mud, Sellers Disclosure
Listing Terms Cash Sale, Conventional, FHA, VA
Financing Cash Sale,Conventional,FHA,VA
Special Listing Condition Exclusions, Mud, Sellers Disclosure
Read Less Info
Want to know what your home might be worth? Contact us for a FREE valuation!

Our team is ready to help you sell your home for the highest possible price ASAP

Bought with Bassler Realty
GET MORE INFORMATION

REALTOR®, Broker-Owner | Lic# 567251






