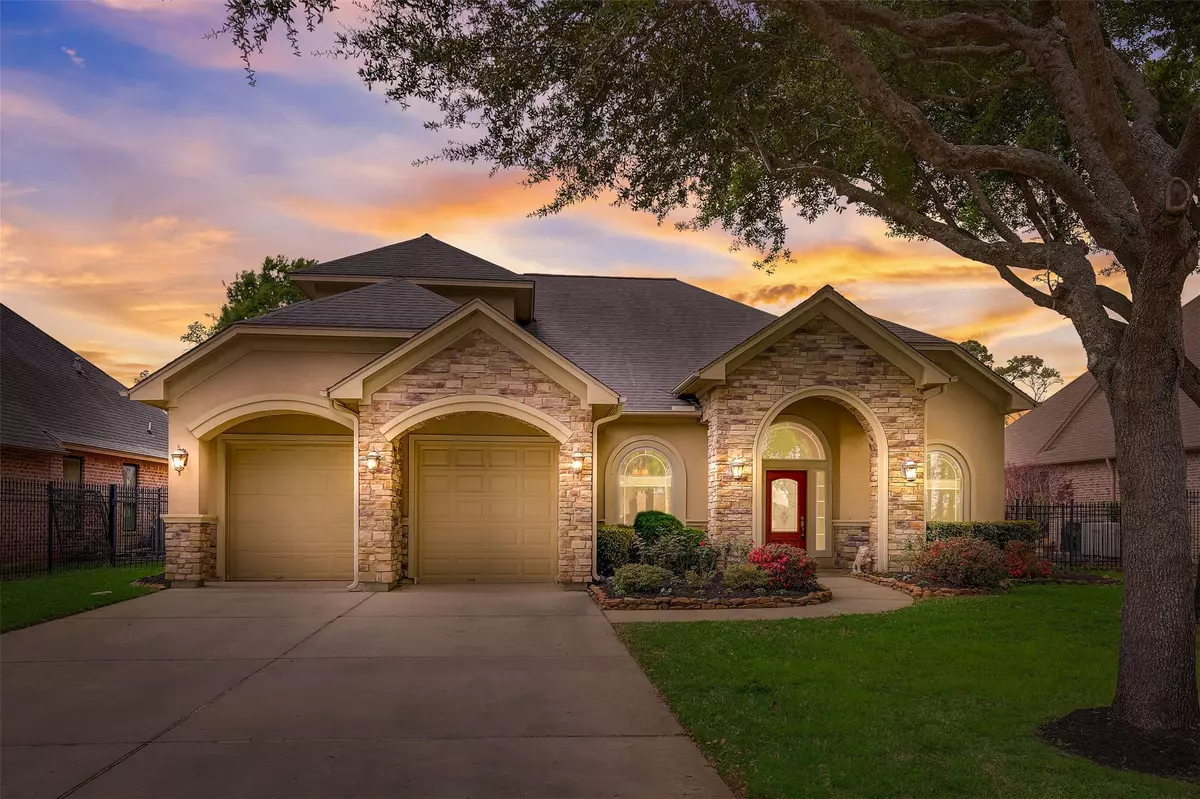$499,990
For more information regarding the value of a property, please contact us for a free consultation.
4 Beds
3 Baths
2,929 SqFt
SOLD DATE : 09/03/2024
Key Details
Property Type Single Family Home
Sub Type Detached
Listing Status Sold
Purchase Type For Sale
Square Footage 2,929 sqft
Price per Sqft $159
Subdivision Kings River Estates Sec 03
MLS Listing ID 58878009
Sold Date 09/03/24
Style Traditional
Bedrooms 4
Full Baths 3
HOA Fees $9/ann
HOA Y/N Yes
Year Built 2006
Annual Tax Amount $8,225
Tax Year 2023
Lot Size 0.535 Acres
Acres 0.535
Property Sub-Type Detached
Property Description
Stunning LAKEFRONT home in Kings River Estates off Lake Houston, boasting a sparkling pool and excellent stone/stucco elevation! Inside, you'll find wood and tile flooring, high ceilings, crown molding, neutral paint throughout, wrought iron stair railing, and large windows allowing great backyard views. The 1st floor offers a foyer, French door study, formal dining, fireplace den, and eat-in kitchen featuring a sprawling island, ample cabinet space, granite counters, and stainless steel appliances. Also downstairs, there's a secondary bedroom with an adjacent full bath, perfect for guests or home office, while the master suite includes it's own patio access, dual vanities, separate shower/jetted tub, and a fantastic walk-in closet. Upstairs holds the spacious game room and 2 bedrooms that share a Jack & Jill bath. Enjoy outdoor entertaining with both open and covered patio spaces as well as proximity to multiple golf courses, FM 1960, shopping, dining, and more in Atascocita/Kingwood!
Location
State TX
County Harris
Area Kingwood South
Interior
Interior Features Crown Molding, Double Vanity, Entrance Foyer, Granite Counters, Jetted Tub, Self-closing Cabinet Doors, Self-closing Drawers, Separate Shower, Tub Shower, Walk-In Pantry, Window Treatments, Ceiling Fan(s), Kitchen/Dining Combo, Programmable Thermostat
Heating Central, Gas
Cooling Central Air, Electric, Attic Fan
Flooring Carpet, Tile, Wood
Fireplaces Number 1
Fireplaces Type Decorative
Fireplace Yes
Appliance Dishwasher, Gas Cooktop, Disposal, Microwave, Refrigerator
Laundry Washer Hookup, Electric Dryer Hookup, Gas Dryer Hookup
Exterior
Exterior Feature Covered Patio, Deck, Fence, Sprinkler/Irrigation, Patio, Private Yard
Parking Features Attached, Driveway, Garage, Garage Door Opener
Garage Spaces 2.0
Fence Back Yard
Pool In Ground
Waterfront Description Lake,Lake Front,Waterfront
View Y/N Yes
Water Access Desc Public
View Lake, Water
Roof Type Composition
Porch Covered, Deck, Patio
Private Pool Yes
Building
Lot Description Subdivision, Views, Waterfront
Story 2
Entry Level Two
Foundation Slab
Sewer Public Sewer
Water Public
Architectural Style Traditional
Level or Stories Two
New Construction No
Schools
Elementary Schools Pineforest Elementary School
Middle Schools Atascocita Middle School
High Schools Atascocita High School
School District 29 - Humble
Others
HOA Name Goodwin & Co
Tax ID 122-391-001-0004
Security Features Prewired,Security System Leased,Smoke Detector(s)
Acceptable Financing Cash, Conventional, FHA, VA Loan
Listing Terms Cash, Conventional, FHA, VA Loan
Read Less Info
Want to know what your home might be worth? Contact us for a FREE valuation!

Our team is ready to help you sell your home for the highest possible price ASAP

Bought with DBK Real Estate
GET MORE INFORMATION

REALTOR®, Broker Associate | Lic# 567251






