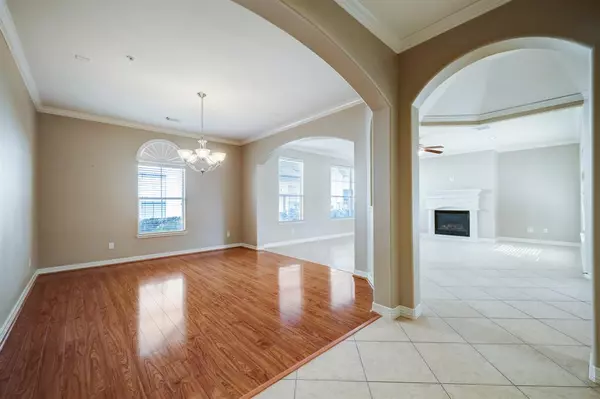$385,000
For more information regarding the value of a property, please contact us for a free consultation.
3 Beds
2 Baths
2,061 SqFt
SOLD DATE : 08/27/2024
Key Details
Property Type Townhouse
Sub Type Townhouse
Listing Status Sold
Purchase Type For Sale
Square Footage 2,061 sqft
Price per Sqft $181
Subdivision Manors At Riverstone
MLS Listing ID 78077023
Sold Date 08/27/24
Style Mediterranean
Bedrooms 3
Full Baths 2
HOA Fees $443/mo
Year Built 2007
Annual Tax Amount $8,707
Tax Year 2023
Lot Size 2,840 Sqft
Property Description
GORGEOUS WESTPORT HOME SITUATED IN THE GATED COMMUNITY OF THE MANORS AT RIVERSTONE! MEDITERRANEAN STYLE EXTERIOR WITH STUCCO! BEAUTIFUL KITCHEN WITH CUSTOM CABINETS, HIGH-END APPLIANCES, AND GRANITE COUNTER TOPS OPENS TO A LARGE FAMILY ROOM WITH FIREPLACE. THE FORMAL DINING ROOM HAS WOOD FLOORS. LARGE PRIMARY SUITE WITH/ LUXURIOUS SPA-LIKE PRIMARY BATH AND LARGE CLOSET. LARGE SECONDARY ROOM & COVERED PATIO OUT BACK. ZONED TO TERRIFIC FORT BEND SCHOOLS. IT ALSO INCLUDES ALL RIVERTSONE AMENENTIES INCLUDING POOLS, CLUBHOUSE, TENNIS, AND FITNESS CENTER! CLOSE TO SHOPS AND RESTAURANTS! EASY ACCESS TO HWY 6, 59, 90, FORT BEND TOLLWAY, AND BELTWAY 8! CALL AIDA YOUNIS TEAM TODAY!
Location
State TX
County Fort Bend
Area Missouri City Area
Rooms
Bedroom Description All Bedrooms Down,En-Suite Bath,Walk-In Closet
Other Rooms Breakfast Room, Den, Formal Dining
Master Bathroom Primary Bath: Double Sinks, Primary Bath: Jetted Tub, Primary Bath: Separate Shower
Kitchen Breakfast Bar, Island w/o Cooktop, Kitchen open to Family Room, Pantry, Pots/Pans Drawers
Interior
Interior Features Alarm System - Owned, Fire/Smoke Alarm, High Ceiling, Window Coverings
Heating Central Gas, Zoned
Cooling Central Electric, Zoned
Flooring Carpet, Tile, Wood
Fireplaces Number 1
Fireplaces Type Gaslog Fireplace
Laundry Utility Rm in House
Exterior
Exterior Feature Patio/Deck
Garage Attached Garage
Garage Spaces 2.0
Roof Type Composition
Street Surface Concrete,Curbs,Gutters
Private Pool No
Building
Story 1
Entry Level Ground Level
Foundation Slab
Builder Name Westport
Water Water District
Structure Type Stone,Stucco
New Construction No
Schools
Elementary Schools Austin Parkway Elementary School
Middle Schools First Colony Middle School
High Schools Elkins High School
School District 19 - Fort Bend
Others
HOA Fee Include Clubhouse,Exterior Building,Grounds,Recreational Facilities
Senior Community No
Tax ID 4888-01-005-0060-907
Ownership Full Ownership
Energy Description Attic Vents,Ceiling Fans,Digital Program Thermostat,Insulated/Low-E windows
Tax Rate 2.6251
Disclosures Sellers Disclosure
Special Listing Condition Sellers Disclosure
Read Less Info
Want to know what your home might be worth? Contact us for a FREE valuation!

Our team is ready to help you sell your home for the highest possible price ASAP

Bought with RE/MAX Southwest
GET MORE INFORMATION

REALTOR®, Broker-Owner | Lic# 567251






