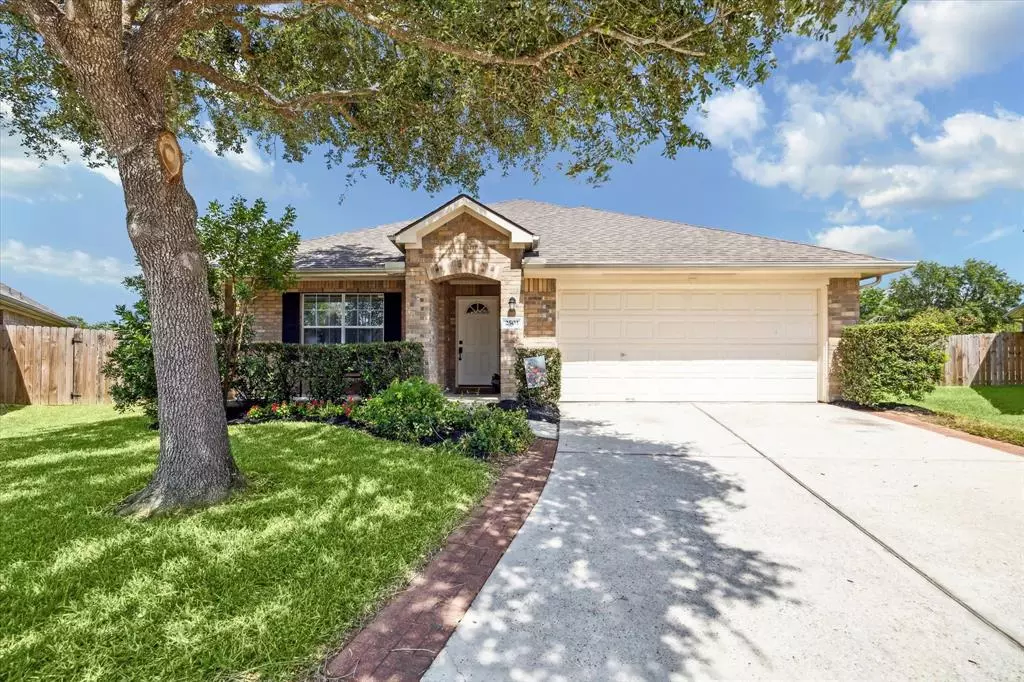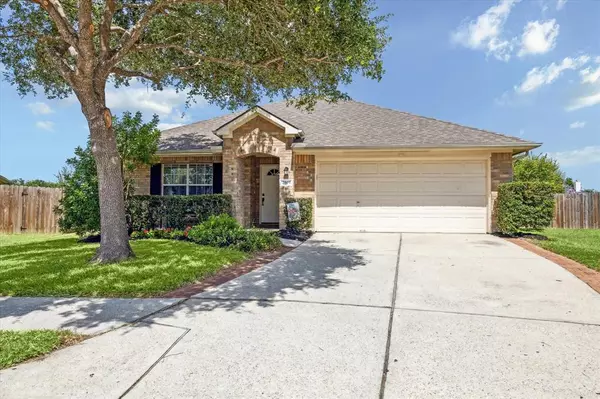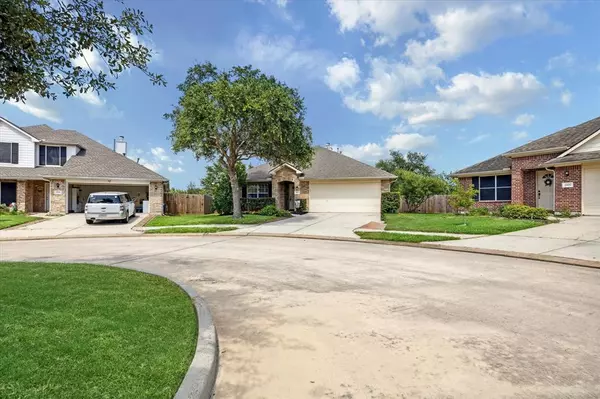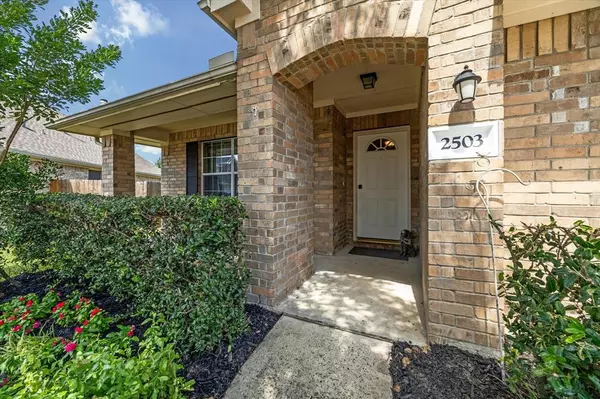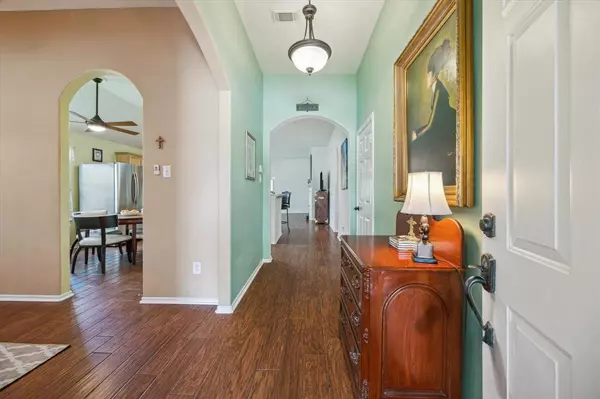$299,950
For more information regarding the value of a property, please contact us for a free consultation.
4 Beds
2 Baths
1,962 SqFt
SOLD DATE : 08/15/2024
Key Details
Property Type Single Family Home
Listing Status Sold
Purchase Type For Sale
Square Footage 1,962 sqft
Price per Sqft $148
Subdivision Hannover Village Sec 04
MLS Listing ID 66115367
Sold Date 08/15/24
Style Traditional
Bedrooms 4
Full Baths 2
HOA Fees $36/ann
HOA Y/N 1
Year Built 2003
Annual Tax Amount $6,085
Tax Year 2023
Lot Size 7,997 Sqft
Acres 0.1836
Property Description
Sellers have invested over $35,000 into improvements in the past several years. This 4 Bdrm / 2 Bath all brick home is in a cul-de-sac with no backyard neighbors. Storage Shed in back will stay, along with the Stainless Refrigerator and W/D. Lots of yard for children and entertaining under a covered patio. Rain barrel in back to stay upon request. Recent improvements include: Roof - 2021, HVAC (14 Seer - 4 Ton), Entire Fence - 2022, Hot water Heater - 2019, Porcelain Tile Flooring in living areas - 2019 (Looks like wood and very durable), Microwave - 2022, Bosch Dishwasher - 2022, Garbage Disposal, 3 new matching ceiling fans in living, dining & kitchen and fans in all bedrooms. Home is well maintained and only one owner. Desirable floor plan with a Jack n Jill bath between bedrooms. Fourth bedroom could be a study. Double pane windows. Close to I-45 and the Grand Parkway. Near Old Town Spring and lots of restaurants. Community pool, playground and walking trails. MUST SEE!!
Location
State TX
County Harris
Area Spring/Klein
Rooms
Bedroom Description All Bedrooms Down,Primary Bed - 1st Floor
Other Rooms 1 Living Area, Breakfast Room, Den, Formal Dining, Utility Room in House
Master Bathroom Primary Bath: Double Sinks, Primary Bath: Jetted Tub, Primary Bath: Separate Shower, Secondary Bath(s): Double Sinks, Secondary Bath(s): Tub/Shower Combo
Den/Bedroom Plus 4
Kitchen Breakfast Bar, Kitchen open to Family Room, Pantry
Interior
Interior Features Alarm System - Owned, Dryer Included, Fire/Smoke Alarm, High Ceiling, Refrigerator Included, Washer Included, Window Coverings
Heating Central Gas
Cooling Central Electric
Flooring Carpet, Tile
Fireplaces Number 1
Fireplaces Type Gas Connections, Wood Burning Fireplace
Exterior
Exterior Feature Back Yard Fenced, Covered Patio/Deck
Garage Attached Garage
Garage Spaces 2.0
Garage Description Auto Garage Door Opener
Roof Type Composition
Street Surface Concrete,Curbs,Gutters
Private Pool No
Building
Lot Description Cul-De-Sac, Subdivision Lot
Story 1
Foundation Slab
Lot Size Range 0 Up To 1/4 Acre
Water Water District
Structure Type Brick,Cement Board,Wood
New Construction No
Schools
Elementary Schools Kreinhop Elementary School
Middle Schools Schindewolf Intermediate School
High Schools Klein Collins High School
School District 32 - Klein
Others
Senior Community No
Restrictions Deed Restrictions
Tax ID 124-201-001-0022
Energy Description Ceiling Fans,HVAC>13 SEER,Insulated/Low-E windows
Acceptable Financing Cash Sale, Conventional, FHA
Tax Rate 2.3615
Disclosures Sellers Disclosure
Listing Terms Cash Sale, Conventional, FHA
Financing Cash Sale,Conventional,FHA
Special Listing Condition Sellers Disclosure
Read Less Info
Want to know what your home might be worth? Contact us for a FREE valuation!

Our team is ready to help you sell your home for the highest possible price ASAP

Bought with Better Homes and Gardens Real Estate Gary Greene - Champions
GET MORE INFORMATION

REALTOR®, Broker-Owner | Lic# 567251

