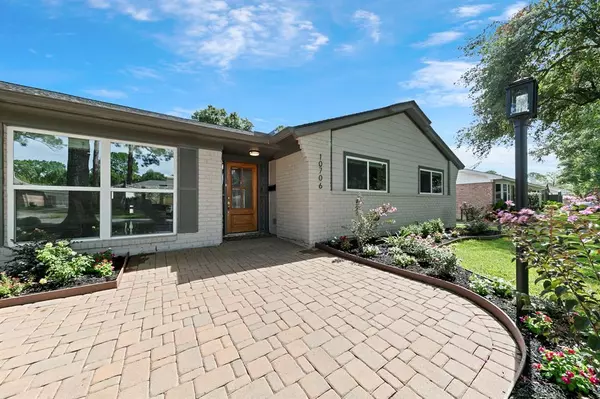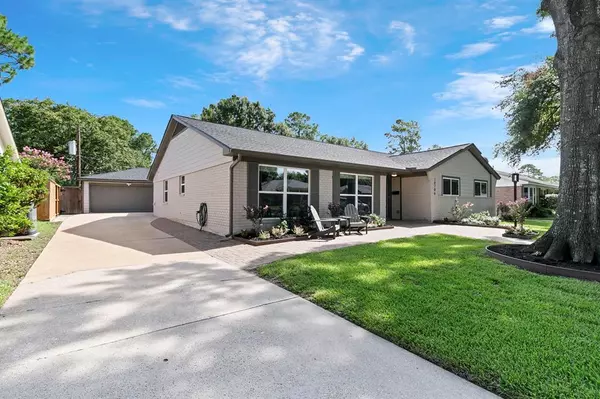$575,000
For more information regarding the value of a property, please contact us for a free consultation.
4 Beds
2 Baths
2,305 SqFt
SOLD DATE : 07/31/2024
Key Details
Property Type Single Family Home
Listing Status Sold
Purchase Type For Sale
Square Footage 2,305 sqft
Price per Sqft $249
Subdivision Walnut Bend
MLS Listing ID 18319204
Sold Date 07/31/24
Style Ranch,Traditional
Bedrooms 4
Full Baths 2
HOA Fees $95/ann
HOA Y/N 1
Year Built 1966
Annual Tax Amount $9,333
Tax Year 2023
Lot Size 9,000 Sqft
Acres 0.2066
Property Description
Beloved 4 bedroom, 1 story reimagined home in the coveted north section of sought after Walnut Bend! Bittersweet move for these sweet Sellers who have created a timeless retreat, starting with their own front yard! Hardscaped with charming paver walkways, seating area & lush gardens as the opening act! Going far beyond curb appeal, these Sellers have replaced the roof & gutters, installed recent fences, French drains, backyard pavers/landscaping, painted the garage as well as epoxied the floor. Loving to entertain & cook, the Sellers reworked the entire kitchen to fit their lifestyle with gas cooking, quartz counters, hand hewn subway tile backsplash, wine fridge & open shelving. Engineered hardwoods run seamlessly throughout (no carpet)! Double-paned windows are adorned with natural woven shades. Open & bright floor plan with cathedral ceiling and floor to ceiling windows in family room! Easy access to cherished Hershey Park, Beltway 8 & I-10! Great neighbors & subdivision amenities!
Location
State TX
County Harris
Area Briargrove Park/Walnutbend
Rooms
Bedroom Description All Bedrooms Down,Primary Bed - 1st Floor,Walk-In Closet
Other Rooms Family Room, Formal Dining, Home Office/Study, Living Area - 1st Floor, Utility Room in House
Master Bathroom Full Secondary Bathroom Down, Primary Bath: Double Sinks, Primary Bath: Shower Only, Secondary Bath(s): Double Sinks, Secondary Bath(s): Tub/Shower Combo
Den/Bedroom Plus 4
Kitchen Breakfast Bar, Kitchen open to Family Room, Pantry, Soft Closing Cabinets, Soft Closing Drawers, Under Cabinet Lighting
Interior
Interior Features Crown Molding, High Ceiling, Window Coverings
Heating Central Electric
Cooling Central Gas
Flooring Engineered Wood, Tile
Fireplaces Number 1
Fireplaces Type Gas Connections, Gaslog Fireplace
Exterior
Exterior Feature Back Yard, Back Yard Fenced, Patio/Deck, Porch, Sprinkler System
Garage Attached/Detached Garage
Garage Spaces 2.0
Garage Description Auto Garage Door Opener
Roof Type Composition
Street Surface Concrete,Curbs
Private Pool No
Building
Lot Description Subdivision Lot
Faces South
Story 1
Foundation Slab
Lot Size Range 0 Up To 1/4 Acre
Sewer Public Sewer
Water Public Water
Structure Type Brick,Cement Board,Wood
New Construction No
Schools
Elementary Schools Walnut Bend Elementary School (Houston)
Middle Schools Revere Middle School
High Schools Westside High School
School District 27 - Houston
Others
HOA Fee Include Recreational Facilities
Senior Community No
Restrictions Deed Restrictions
Tax ID 098-289-000-0007
Ownership Full Ownership
Energy Description Ceiling Fans,HVAC>13 SEER
Acceptable Financing Cash Sale, Conventional
Tax Rate 2.0148
Disclosures Sellers Disclosure
Listing Terms Cash Sale, Conventional
Financing Cash Sale,Conventional
Special Listing Condition Sellers Disclosure
Read Less Info
Want to know what your home might be worth? Contact us for a FREE valuation!

Our team is ready to help you sell your home for the highest possible price ASAP

Bought with Compass RE Texas, LLC - Houston
GET MORE INFORMATION

REALTOR®, Broker-Owner | Lic# 567251






