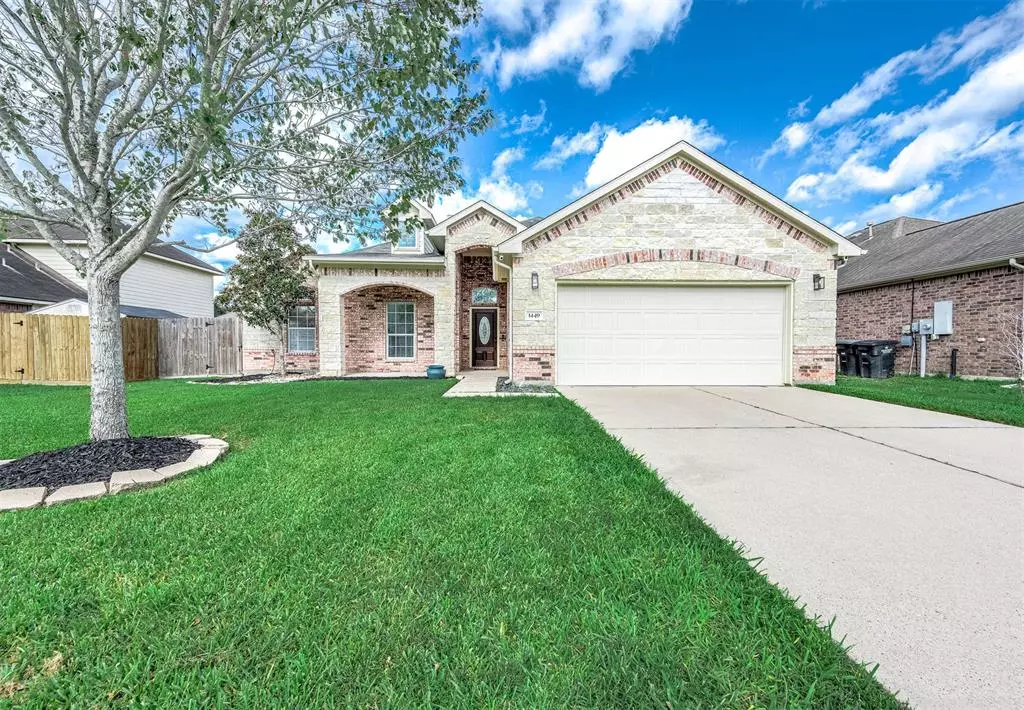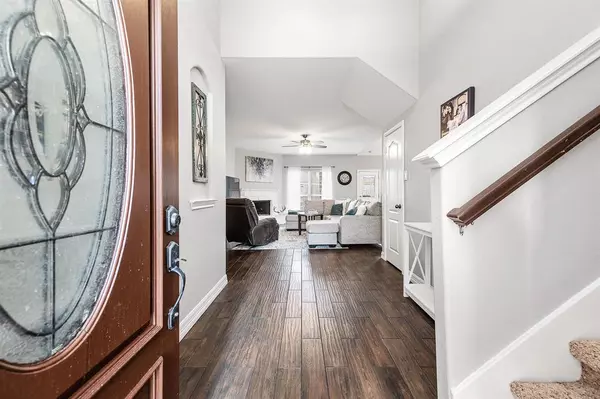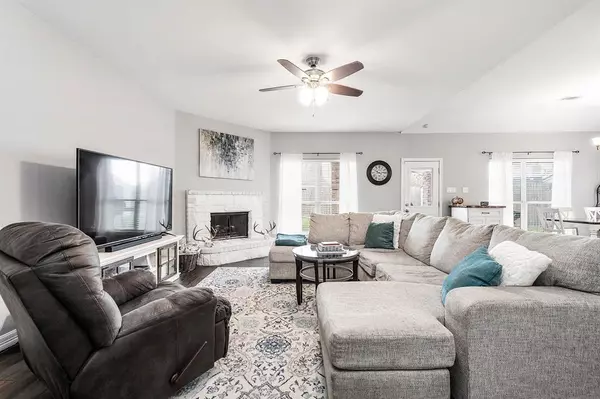$329,000
For more information regarding the value of a property, please contact us for a free consultation.
4 Beds
3 Baths
2,195 SqFt
SOLD DATE : 07/17/2024
Key Details
Property Type Single Family Home
Listing Status Sold
Purchase Type For Sale
Square Footage 2,195 sqft
Price per Sqft $147
Subdivision Forest Heights Sec 3
MLS Listing ID 35132646
Sold Date 07/17/24
Style Contemporary/Modern
Bedrooms 4
Full Baths 3
HOA Fees $18/ann
HOA Y/N 1
Year Built 2006
Annual Tax Amount $7,884
Tax Year 2023
Lot Size 7,261 Sqft
Acres 0.1667
Property Description
BEAUTIFUL, PRIDE OF OWNERSHIP, 2 PRIMARY BEDROOMS, ONE UPSTAIRS AND ONE DOWNSTAIRS. NO HARVEY FLOODING!!! THE UPSTAIRS BEDROOM HAS NEW CARPET. THIS OPEN CONCEPT IS WONDERFUL FOR FAMILY GATHERINGS!! BEAUTIFUL STONE ACCENTS ON THE FIREPLACE AND BREAKFAST BAR. UPGRADE WOOD GRAIN PORCELAIN FLOORING THROUGHOUT THE ENTIRE 1ST FLOOR, STAINLESS STEEL APPLIANCES, UPDATED DOWNSTAIRS GUEST BATHROOM, SLIDING BARN DOOR IN DOWNSTAIRS PRIMARY BEDROOM, NEW FENCE IN 2023. A MUD ROOM AREA FROM THE GARAGE AS A DROP ALL AREA. THE BEDROOM IN THE FRONT OF THE HOUSE HAS A SKYLINE WINDOW FOR NATURAL LIGHTING. THE BACKYARD ALONG WITH ITS COVERED PATIO HAS AN ADDITIONAL SLAB ADDED FOR A FUTURE OUTDOOR KITCHEN. THE STORAGE SHED WILL REMAIN WITH SELL. THIS HOUSE WITH IT'S CHARM AND CHARACTER, IS AWAITING FOR THAT SPECIAL FAMILY TO CALL HOME.
Location
State TX
County Brazoria
Area Alvin South
Rooms
Bedroom Description 1 Bedroom Up,2 Primary Bedrooms,Primary Bed - 1st Floor
Other Rooms 1 Living Area, Guest Suite, Kitchen/Dining Combo, Utility Room in House
Master Bathroom Primary Bath: Double Sinks, Primary Bath: Separate Shower, Primary Bath: Soaking Tub, Secondary Bath(s): Double Sinks, Secondary Bath(s): Tub/Shower Combo, Two Primary Baths
Den/Bedroom Plus 4
Kitchen Breakfast Bar, Island w/o Cooktop, Kitchen open to Family Room, Pantry
Interior
Interior Features Alarm System - Leased, Fire/Smoke Alarm, High Ceiling
Heating Central Gas
Cooling Central Electric
Flooring Tile
Fireplaces Number 1
Fireplaces Type Gas Connections
Exterior
Exterior Feature Back Yard Fenced, Covered Patio/Deck, Porch, Storage Shed
Garage Attached Garage
Garage Spaces 2.0
Roof Type Composition
Street Surface Concrete,Curbs,Gutters
Private Pool No
Building
Lot Description Subdivision Lot
Story 2
Foundation Slab
Lot Size Range 0 Up To 1/4 Acre
Sewer Public Sewer
Water Public Water
Structure Type Brick,Stone
New Construction No
Schools
Elementary Schools Hood-Case Elementary School
Middle Schools G W Harby J H
High Schools Alvin High School
School District 3 - Alvin
Others
Senior Community No
Restrictions Deed Restrictions
Tax ID 4143-3007-026
Energy Description High-Efficiency HVAC,HVAC>13 SEER,Insulated/Low-E windows,Insulation - Blown Cellulose
Acceptable Financing Cash Sale, Conventional, FHA, VA
Tax Rate 2.743
Disclosures Mud, Sellers Disclosure
Listing Terms Cash Sale, Conventional, FHA, VA
Financing Cash Sale,Conventional,FHA,VA
Special Listing Condition Mud, Sellers Disclosure
Read Less Info
Want to know what your home might be worth? Contact us for a FREE valuation!

Our team is ready to help you sell your home for the highest possible price ASAP

Bought with RE/MAX American Dream
GET MORE INFORMATION

REALTOR®, Broker-Owner | Lic# 567251






