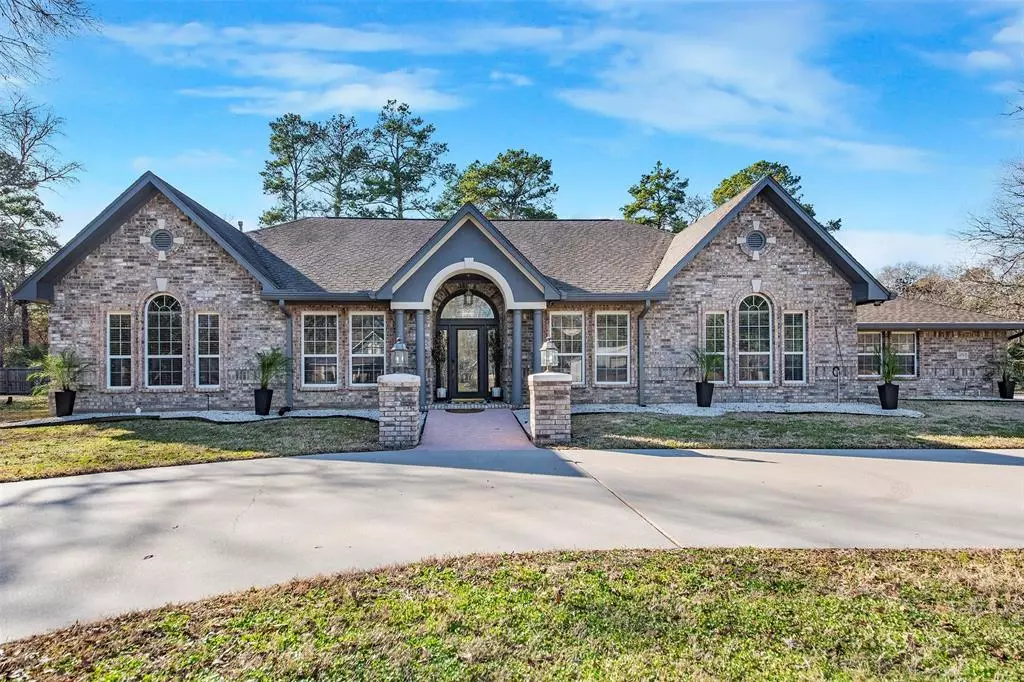$699,900
For more information regarding the value of a property, please contact us for a free consultation.
3 Beds
3.1 Baths
3,306 SqFt
SOLD DATE : 07/26/2024
Key Details
Property Type Single Family Home
Listing Status Sold
Purchase Type For Sale
Square Footage 3,306 sqft
Price per Sqft $207
MLS Listing ID 78799837
Sold Date 07/26/24
Style Traditional
Bedrooms 3
Full Baths 3
Half Baths 1
Year Built 1999
Annual Tax Amount $10,565
Tax Year 2023
Lot Size 2.788 Acres
Acres 2.788
Property Description
Rare chance to own this thoughtfully updated custom beauty with flexible floorplan offering 3-5 beds,3.5 baths,3 car garage with 2 flex/qtrs rooms PLUS workshop and more storage buildings.The convenience of a circular driveway plus the side extended driveway gives room for multiple vehicles/parking.Upon entry notice the beautiful tile flooring throughout.The study with closet could be a 4th bedroom.Oversized family room with custom fireplace,tray ceiling detail and a custom TV and storage area. The primary suite features a large bedroom and remodeled bathroom with huge walk in dble head shower,stand alone tub,two water closets.Chef's kitchen with SS appliances,island with cooktop,granite counters and open to the den area.Storage galore with a walk in pantry and large utility room!Step outside to the patio/pool area to view the huge cleared backyard,fenced for privacy and also includes gate for vehicle access.Unrestricted and located within minutes of Highway 59! ROOF REPLACED 5/24!
Location
State TX
County Montgomery
Area Cleveland Area
Rooms
Bedroom Description All Bedrooms Down,Primary Bed - 1st Floor
Other Rooms Breakfast Room, Den, Family Room, Formal Dining
Master Bathroom Primary Bath: Double Sinks, Primary Bath: Separate Shower
Den/Bedroom Plus 5
Kitchen Breakfast Bar, Island w/ Cooktop, Kitchen open to Family Room, Under Cabinet Lighting
Interior
Interior Features Crown Molding, Fire/Smoke Alarm
Heating Central Gas
Cooling Central Electric
Flooring Tile
Fireplaces Number 1
Fireplaces Type Wood Burning Fireplace
Exterior
Exterior Feature Back Yard Fenced, Patio/Deck, Storage Shed, Workshop
Garage Attached Garage
Garage Spaces 3.0
Pool In Ground
Roof Type Composition
Private Pool Yes
Building
Lot Description Cleared, Subdivision Lot
Story 1
Foundation Slab
Lot Size Range 2 Up to 5 Acres
Sewer Public Sewer
Water Public Water
Structure Type Brick,Wood
New Construction No
Schools
Elementary Schools Peach Creek Elementary School
Middle Schools Splendora Junior High
High Schools Splendora High School
School District 47 - Splendora
Others
Senior Community No
Restrictions No Restrictions
Tax ID 0082-03-04700
Energy Description Ceiling Fans,Digital Program Thermostat,Insulated/Low-E windows
Acceptable Financing Cash Sale, Conventional, FHA, VA
Tax Rate 2.3527
Disclosures Sellers Disclosure
Listing Terms Cash Sale, Conventional, FHA, VA
Financing Cash Sale,Conventional,FHA,VA
Special Listing Condition Sellers Disclosure
Read Less Info
Want to know what your home might be worth? Contact us for a FREE valuation!

Our team is ready to help you sell your home for the highest possible price ASAP

Bought with Rubi Realtors Int., LLC
GET MORE INFORMATION

REALTOR®, Broker-Owner | Lic# 567251






