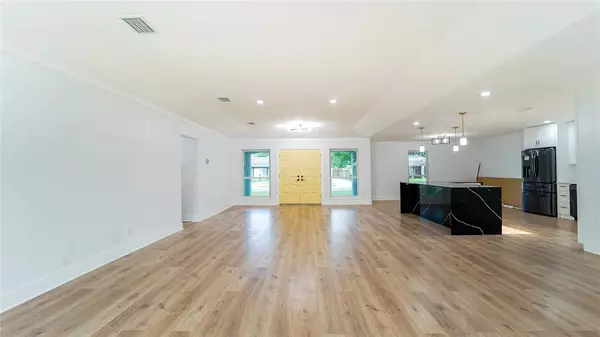$520,000
For more information regarding the value of a property, please contact us for a free consultation.
4 Beds
2.1 Baths
2,233 SqFt
SOLD DATE : 07/23/2024
Key Details
Property Type Single Family Home
Listing Status Sold
Purchase Type For Sale
Square Footage 2,233 sqft
Price per Sqft $232
Subdivision Walnut Bend Sec 03 Rep
MLS Listing ID 10516060
Sold Date 07/23/24
Style Traditional
Bedrooms 4
Full Baths 2
Half Baths 1
HOA Fees $81/ann
HOA Y/N 1
Year Built 1972
Annual Tax Amount $7,413
Tax Year 2023
Lot Size 9,102 Sqft
Acres 0.209
Property Description
Welcome to the much-desired Heart of Walnut Bend. renovated home, remodeled with designer grade finishes and an open concept, featuring a spacious living area, a beautiful large granite island, 4 spacious bedrooms & 2.5 completely renovated bathrooms. Discover the elegance of vinyl wood floors complemented by the modern touch of stainless steel appliances. This home is spacious and welcoming. Natural light floods the rooms, creating a warm ambiance throughout. The updated primary bathroom adds a touch of luxury to your daily routine. Outside, a big backyard ready for your own creativity uplift. Walnut Bend rec center w/pool, splash pad & tennis court a walk away. Enjoy direct access to Terry Hershey Park, an oasis of nature. Beltway 8 access to City Centre, Memorial City, & Club Westside. Downtown Houston, Energy Corridor, the Galleria area & More. Drastic reduction for a quick sale.
Location
State TX
County Harris
Area Briargrove Park/Walnutbend
Rooms
Bedroom Description All Bedrooms Down,Primary Bed - 1st Floor,Split Plan,Walk-In Closet
Other Rooms 1 Living Area, Breakfast Room, Family Room, Kitchen/Dining Combo, Living Area - 1st Floor, Living/Dining Combo, Utility Room in House
Master Bathroom Full Secondary Bathroom Down, Half Bath, Primary Bath: Double Sinks, Primary Bath: Soaking Tub, Secondary Bath(s): Shower Only, Vanity Area
Den/Bedroom Plus 4
Kitchen Breakfast Bar, Kitchen open to Family Room, Pantry, Pot Filler
Interior
Interior Features Dry Bar, Fire/Smoke Alarm, High Ceiling
Heating Central Gas
Cooling Central Electric
Flooring Engineered Wood, Tile
Fireplaces Number 1
Fireplaces Type Freestanding
Exterior
Exterior Feature Back Yard Fenced, Patio/Deck, Porch
Garage Attached/Detached Garage
Garage Spaces 2.0
Garage Description Auto Garage Door Opener
Roof Type Composition
Street Surface Asphalt,Gutters
Private Pool No
Building
Lot Description Cleared, Subdivision Lot
Story 1
Foundation Slab
Lot Size Range 0 Up To 1/4 Acre
Sewer Public Sewer
Water Public Water
Structure Type Brick,Cement Board
New Construction No
Schools
Elementary Schools Walnut Bend Elementary School (Houston)
Middle Schools Revere Middle School
High Schools Westside High School
School District 27 - Houston
Others
HOA Fee Include Clubhouse,Courtesy Patrol,Grounds,Limited Access Gates,On Site Guard,Recreational Facilities
Senior Community No
Restrictions Unknown
Tax ID 095-309-000-0007
Ownership Full Ownership
Energy Description Ceiling Fans,Digital Program Thermostat,Energy Star Appliances,High-Efficiency HVAC,HVAC>13 SEER,Insulation - Blown Cellulose,Radiant Attic Barrier
Acceptable Financing Cash Sale, Conventional, FHA
Tax Rate 2.0148
Disclosures Sellers Disclosure
Listing Terms Cash Sale, Conventional, FHA
Financing Cash Sale,Conventional,FHA
Special Listing Condition Sellers Disclosure
Read Less Info
Want to know what your home might be worth? Contact us for a FREE valuation!

Our team is ready to help you sell your home for the highest possible price ASAP

Bought with REALM Real Estate Professional
GET MORE INFORMATION

REALTOR®, Broker-Owner | Lic# 567251






