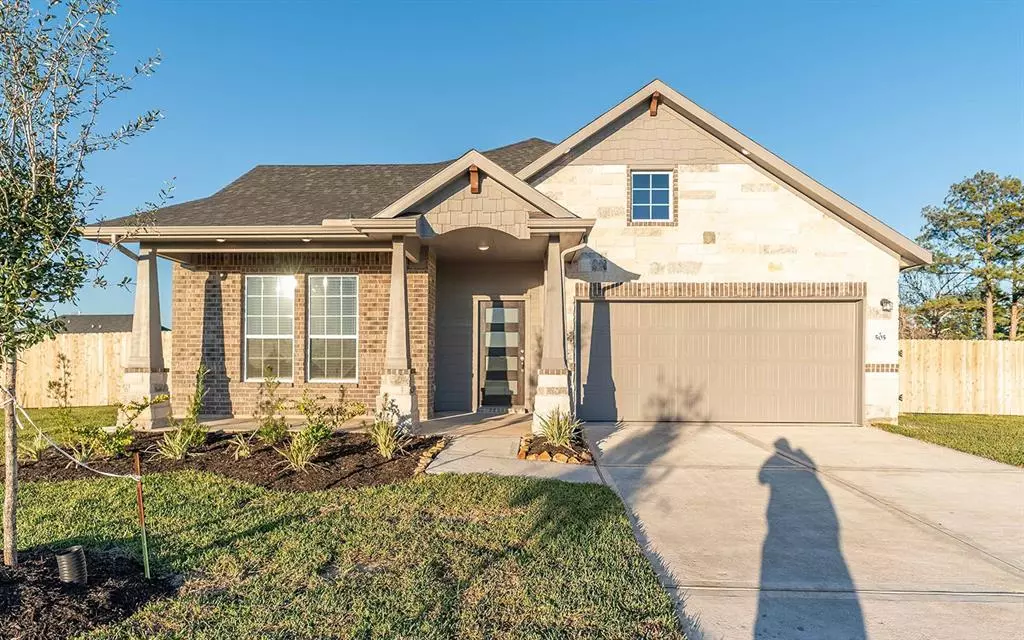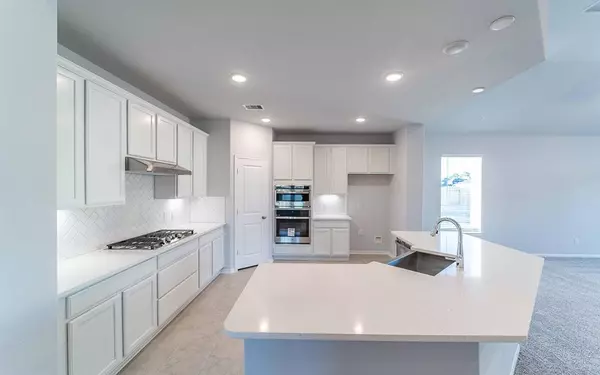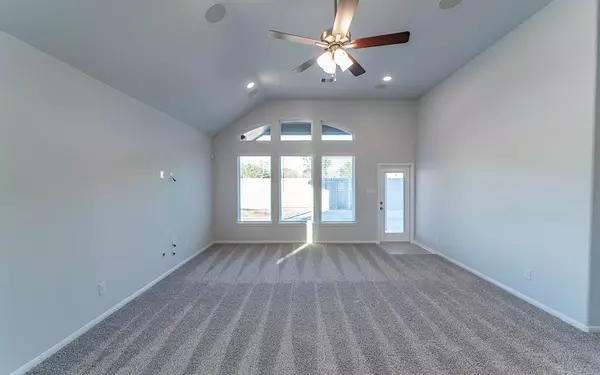$435,985
For more information regarding the value of a property, please contact us for a free consultation.
3 Beds
2 Baths
2,264 SqFt
SOLD DATE : 07/15/2024
Key Details
Property Type Single Family Home
Listing Status Sold
Purchase Type For Sale
Square Footage 2,264 sqft
Price per Sqft $180
Subdivision Martha'S Vineyard
MLS Listing ID 93252912
Sold Date 07/15/24
Style Ranch
Bedrooms 3
Full Baths 2
HOA Fees $45/ann
HOA Y/N 1
Year Built 2023
Annual Tax Amount $1,379
Tax Year 2023
Lot Size 0.407 Acres
Acres 0.4071
Property Description
This spectacular 3 bedroom and 2 baths plus study home office space, two car garage one story home in the gated Martha's Vineyard with massive home site/back yard backing up to the greenery, granite kitchen countertops with built-in high-quality stainless appliances, farm sink, soft close cabinets, with a huge island bar overlooking the open living area. Oversized upper kitchen cabinets. Exceptional design elements, high ceilings. cul-de-sac lot with fantastic curb appeal with a front porch and rear covered patio. This home also comes equipped with fully enhanced home solutions, mounted speakers throughout, pre-wire tv connections, an alarm system, outside patio speakers, multi-zone integration for sound distribution, internet radio, and Pandora/Spotify all controlled through a smart device. Alvin ISD, is five minutes from super HEB super center, medical centers, and great dining and shopping centers. The community has a basketball Ct, playground, park & grilling area with splash pad.
Location
State TX
County Brazoria
Area Alvin North
Rooms
Bedroom Description All Bedrooms Down
Interior
Interior Features Fire/Smoke Alarm, High Ceiling, Prewired for Alarm System
Heating Central Gas, Zoned
Cooling Central Electric
Flooring Carpet, Tile
Exterior
Exterior Feature Back Yard, Back Yard Fenced, Controlled Subdivision Access, Covered Patio/Deck, Patio/Deck, Porch, Sprinkler System
Garage Attached Garage
Garage Spaces 2.0
Garage Description Double-Wide Driveway
Roof Type Composition
Street Surface Concrete
Private Pool No
Building
Lot Description Cul-De-Sac, Subdivision Lot
Faces Southwest
Story 1
Foundation Slab
Lot Size Range 0 Up To 1/4 Acre
Builder Name CastleRock Communities
Sewer Public Sewer
Water Public Water, Water District
Structure Type Brick,Cement Board,Stone,Wood
New Construction Yes
Schools
Elementary Schools Hood-Case Elementary School
Middle Schools G W Harby J H
High Schools Alvin High School
School District 3 - Alvin
Others
Senior Community No
Restrictions Deed Restrictions
Tax ID 6423-2001-064
Ownership Full Ownership
Energy Description Attic Vents,Ceiling Fans,Digital Program Thermostat,Energy Star Appliances,Energy Star/CFL/LED Lights,Energy Star/Reflective Roof,High-Efficiency HVAC,Insulated/Low-E windows,Insulation - Batt,Insulation - Blown Cellulose,Insulation - Other,Storm Windows,Tankless/On-Demand H2O Heater
Acceptable Financing Cash Sale, Conventional, FHA, Seller to Contribute to Buyer's Closing Costs, USDA Loan, VA
Tax Rate 3.6107
Disclosures HOA First Right of Refusal, Home Protection Plan, Mud
Green/Energy Cert Energy Star Qualified Home
Listing Terms Cash Sale, Conventional, FHA, Seller to Contribute to Buyer's Closing Costs, USDA Loan, VA
Financing Cash Sale,Conventional,FHA,Seller to Contribute to Buyer's Closing Costs,USDA Loan,VA
Special Listing Condition HOA First Right of Refusal, Home Protection Plan, Mud
Read Less Info
Want to know what your home might be worth? Contact us for a FREE valuation!

Our team is ready to help you sell your home for the highest possible price ASAP

Bought with Houston Association of REALTORS
GET MORE INFORMATION

REALTOR®, Broker-Owner | Lic# 567251






