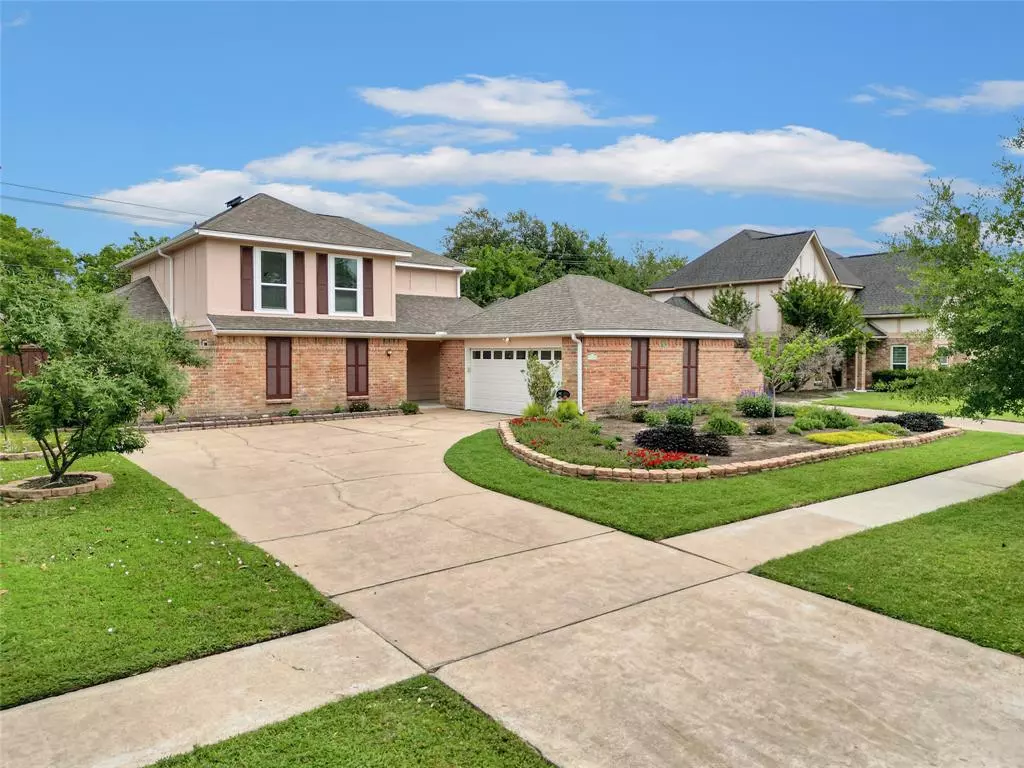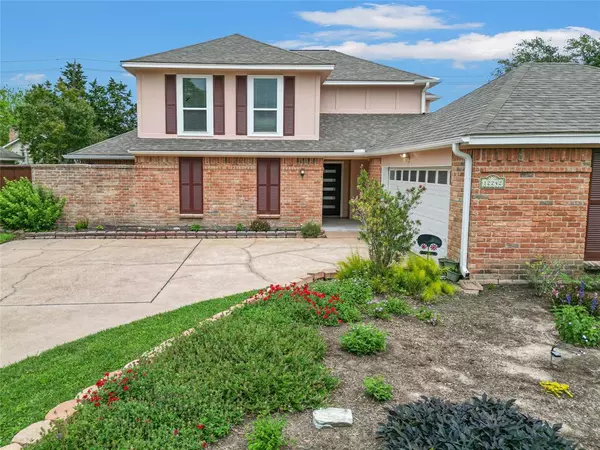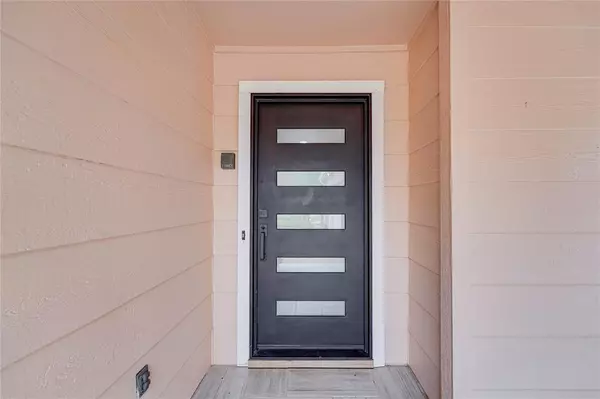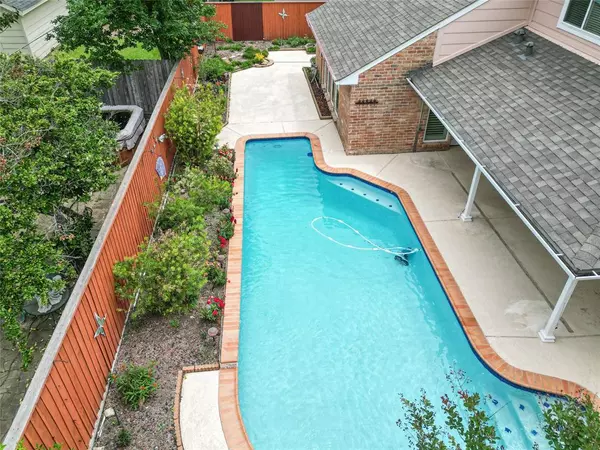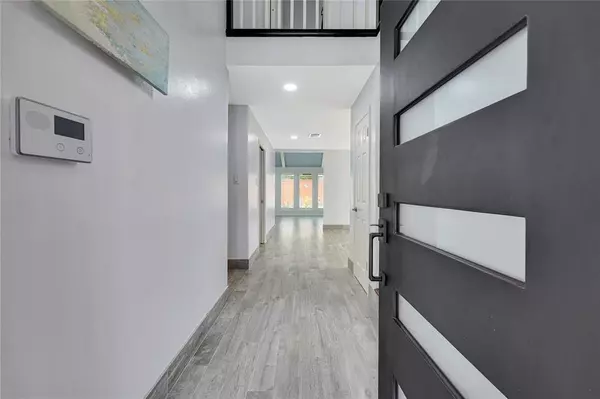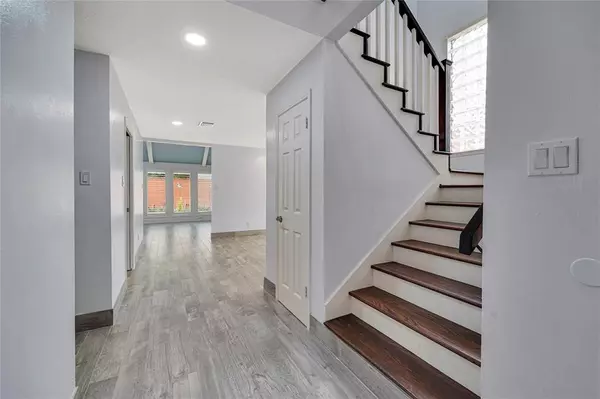$480,000
For more information regarding the value of a property, please contact us for a free consultation.
4 Beds
2.1 Baths
2,589 SqFt
SOLD DATE : 07/03/2024
Key Details
Property Type Single Family Home
Listing Status Sold
Purchase Type For Sale
Square Footage 2,589 sqft
Price per Sqft $181
Subdivision Shadowbriar Sec 01
MLS Listing ID 39297265
Sold Date 07/03/24
Style Traditional
Bedrooms 4
Full Baths 2
Half Baths 1
HOA Fees $49/ann
HOA Y/N 1
Year Built 1979
Annual Tax Amount $9,126
Tax Year 2023
Lot Size 8,510 Sqft
Acres 0.1954
Property Description
A stunning presentation nestled in the energy core door of Houston. This spacious 4-bedroom, 2.5-bathroom haven boasts a refreshing and sparkling POOL, enhanced by a new pump and Polaris system. Ceramic flooring throughout the first floor, a renovated master suite, and upgraded bathrooms on both levels. The kitchen has been transformed with improvements to the cabinets, including new drawers and paint, as well as the addition of pocket doors for seamless transitions between spaces.
Recent upgrades include a new roof siding 2023, and freshly painted facade Additional upgrades include new vents for the attic and new lines in the irrigation system.
Don't miss the opportunity to make this dream home your own – schedule a showing today and experience the epitome of gracious living!
Location
State TX
County Harris
Area Energy Corridor
Rooms
Other Rooms 1 Living Area, Breakfast Room, Family Room, Formal Dining, Utility Room in House
Master Bathroom Primary Bath: Double Sinks, Primary Bath: Shower Only
Interior
Interior Features Dryer Included, High Ceiling, Washer Included, Wet Bar
Heating Central Gas
Cooling Central Electric
Fireplaces Number 1
Fireplaces Type Wood Burning Fireplace
Exterior
Exterior Feature Fully Fenced, Outdoor Kitchen, Patio/Deck, Sprinkler System
Garage Detached Garage, Oversized Garage
Garage Spaces 2.0
Pool Gunite
Roof Type Composition
Private Pool Yes
Building
Lot Description Subdivision Lot
Story 2
Foundation Slab
Lot Size Range 1/4 Up to 1/2 Acre
Sewer Public Sewer
Water Public Water
Structure Type Brick,Cement Board
New Construction No
Schools
Elementary Schools Ashford/Shadowbriar Elementary School
Middle Schools West Briar Middle School
High Schools Westside High School
School District 27 - Houston
Others
Senior Community No
Restrictions Deed Restrictions
Tax ID 111-891-000-0011
Energy Description Insulated Doors,Insulated/Low-E windows,Insulation - Blown Cellulose,North/South Exposure
Tax Rate 2.0148
Disclosures Sellers Disclosure
Special Listing Condition Sellers Disclosure
Read Less Info
Want to know what your home might be worth? Contact us for a FREE valuation!

Our team is ready to help you sell your home for the highest possible price ASAP

Bought with Keller Williams Memorial
GET MORE INFORMATION

REALTOR®, Broker-Owner | Lic# 567251

