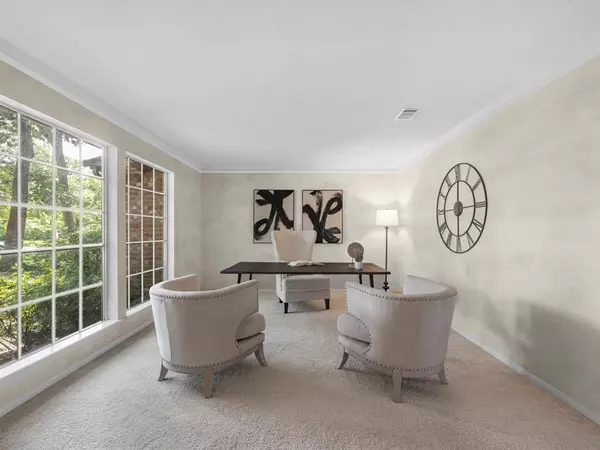$435,000
For more information regarding the value of a property, please contact us for a free consultation.
4 Beds
3.1 Baths
3,386 SqFt
SOLD DATE : 07/03/2024
Key Details
Property Type Single Family Home
Listing Status Sold
Purchase Type For Sale
Square Footage 3,386 sqft
Price per Sqft $125
Subdivision Bear Branch Village
MLS Listing ID 92054382
Sold Date 07/03/24
Style Traditional
Bedrooms 4
Full Baths 3
Half Baths 1
HOA Fees $31/ann
HOA Y/N 1
Year Built 1979
Annual Tax Amount $7,824
Tax Year 2023
Lot Size 10,234 Sqft
Acres 0.2349
Property Description
Beautifully updated and well maintained 4 bedroom, 3.5 baths, with upstairs game room, living room/study with French doors, primary bedroom downstairs and an abundance of storage space. Nestled on a quiet street in Bear Branch Village just steps to greenbelt, within walking distance to Bear Branch Elementary and a short bicycle ride to Creekwood Middle. The heart of the home lies in the kitchen where updates include newly installed stainless double ovens, granite countertops, refinished cabinets, undercounter lighting, recessed lighting, flooring and two pantries. Wood floors flow through the foyer, dining room, kitchen, den, primary bedroom, and the game room and upstairs bedroom. The primary bathroom and upstairs bathrooms have been remodeled. All bedrooms are spacious and have walk-in closets. Updates include the upstairs A/C replaced with a 16 seer Trane in 2023. Easy yard maintenance with full coverage sprinkler system. A great value!
Location
State TX
County Harris
Community Kingwood
Area Kingwood West
Rooms
Bedroom Description Primary Bed - 1st Floor,Walk-In Closet
Other Rooms Breakfast Room, Den, Formal Dining, Formal Living, Gameroom Up, Living Area - 1st Floor, Utility Room in House
Master Bathroom Hollywood Bath, Primary Bath: Double Sinks, Primary Bath: Separate Shower
Kitchen Breakfast Bar, Kitchen open to Family Room, Pantry
Interior
Heating Central Gas, Zoned
Cooling Central Electric, Zoned
Flooring Carpet, Tile, Wood
Fireplaces Number 1
Fireplaces Type Gaslog Fireplace
Exterior
Exterior Feature Back Yard, Back Yard Fenced, Patio/Deck, Sprinkler System
Parking Features Detached Garage
Garage Spaces 2.0
Roof Type Composition
Street Surface Concrete,Curbs,Gutters
Private Pool No
Building
Lot Description In Golf Course Community, Subdivision Lot
Story 2
Foundation Slab
Lot Size Range 0 Up To 1/4 Acre
Sewer Public Sewer
Water Public Water
Structure Type Brick,Wood
New Construction No
Schools
Elementary Schools Bear Branch Elementary School (Humble)
Middle Schools Creekwood Middle School
High Schools Kingwood High School
School District 29 - Humble
Others
Senior Community No
Restrictions Deed Restrictions
Tax ID 109-872-000-0016
Ownership Full Ownership
Acceptable Financing Cash Sale, Conventional, FHA, VA
Tax Rate 2.2694
Disclosures Sellers Disclosure
Listing Terms Cash Sale, Conventional, FHA, VA
Financing Cash Sale,Conventional,FHA,VA
Special Listing Condition Sellers Disclosure
Read Less Info
Want to know what your home might be worth? Contact us for a FREE valuation!

Our team is ready to help you sell your home for the highest possible price ASAP

Bought with JPAR-The Sears Group
GET MORE INFORMATION
REALTOR®, Broker-Owner | Lic# 567251






