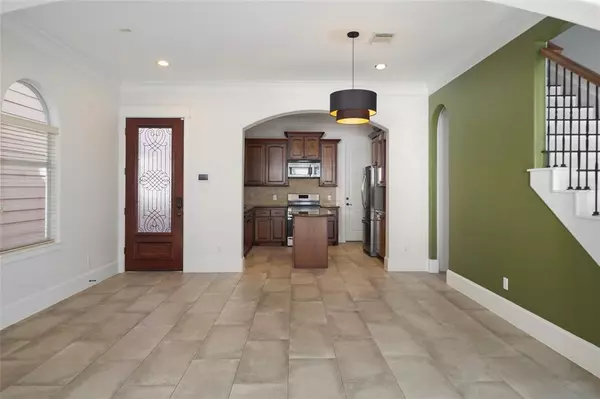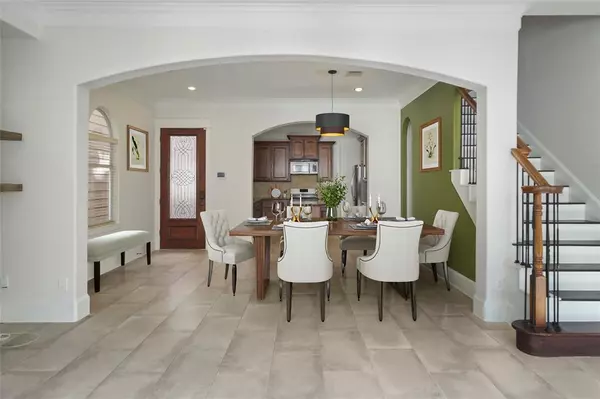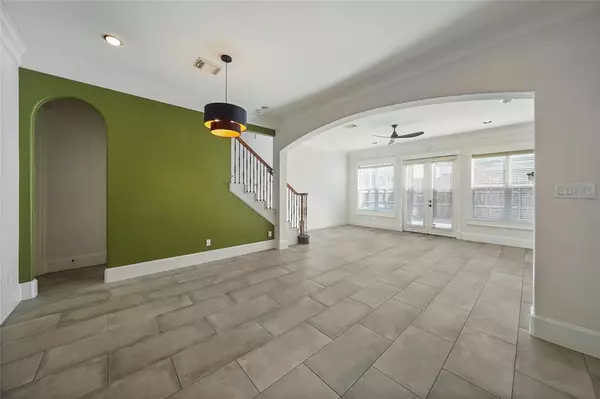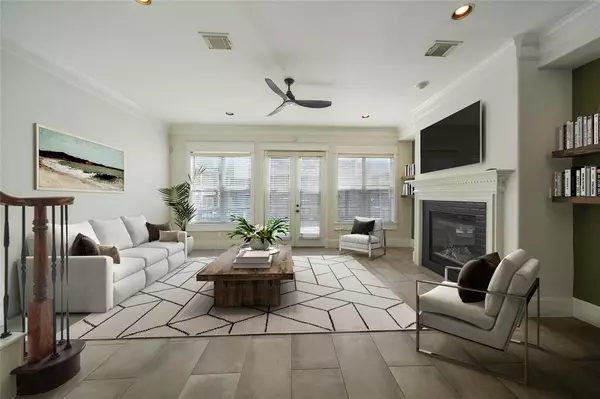$478,500
For more information regarding the value of a property, please contact us for a free consultation.
3 Beds
2.1 Baths
2,292 SqFt
SOLD DATE : 07/02/2024
Key Details
Property Type Single Family Home
Listing Status Sold
Purchase Type For Sale
Square Footage 2,292 sqft
Price per Sqft $202
Subdivision Sunset Heights Place Ii
MLS Listing ID 16962257
Sold Date 07/02/24
Style Mediterranean
Bedrooms 3
Full Baths 2
Half Baths 1
Year Built 2008
Annual Tax Amount $9,681
Tax Year 2022
Lot Size 2,500 Sqft
Acres 0.0574
Property Description
Tenant occupied thru July 1st. Photos are from before lease, however tenant's furnishings complement the space well. The home's floor plan allows the homeowners to interact w/ family or friends easily. Upgraded interior offers an agreeable color palette & neutral tile flooring that easily transitions into any style. Kitchen amenities include wood cabinetry, granite counters, tile backsplash, & sleek SS appliances. Natural light floods the living room, while the fireplace serves as a backdrop for gatherings or a cozy night in. Primary bedroom offers high ceilings, crown molding, ensuite bathroom & large walk-in closet. 2 additional bedrooms, bath & laundry + media/game room complete the 2nd floor. Enjoy the turfed back yard highlighted by the covered Pergola. Walk to the Farmers Market, El Bollio Bakery, etc. Zoned to award winning Field Elem. House can also be lease for $2700 a month.
Location
State TX
County Harris
Area Heights/Greater Heights
Rooms
Bedroom Description All Bedrooms Up,En-Suite Bath,Primary Bed - 2nd Floor,Walk-In Closet
Other Rooms 1 Living Area, Family Room, Kitchen/Dining Combo, Living Area - 1st Floor, Living/Dining Combo, Utility Room in House
Master Bathroom Half Bath, Hollywood Bath, Primary Bath: Double Sinks, Primary Bath: Jetted Tub, Primary Bath: Separate Shower, Secondary Bath(s): Tub/Shower Combo, Vanity Area
Kitchen Island w/o Cooktop, Kitchen open to Family Room, Pantry, Under Cabinet Lighting, Walk-in Pantry
Interior
Interior Features Alarm System - Leased, Crown Molding, Dryer Included, Fire/Smoke Alarm, High Ceiling, Prewired for Alarm System, Refrigerator Included, Washer Included, Window Coverings, Wired for Sound
Heating Central Gas
Cooling Central Electric
Flooring Laminate, Tile
Fireplaces Number 1
Fireplaces Type Gas Connections
Exterior
Exterior Feature Artificial Turf, Back Yard Fenced, Covered Patio/Deck
Garage Attached Garage
Garage Spaces 2.0
Roof Type Composition,Tile
Street Surface Concrete,Curbs,Gutters
Private Pool No
Building
Lot Description Subdivision Lot
Faces North
Story 2
Foundation Slab
Lot Size Range 0 Up To 1/4 Acre
Sewer Public Sewer
Water Public Water
Structure Type Cement Board,Stucco
New Construction No
Schools
Elementary Schools Field Elementary School
Middle Schools Hamilton Middle School (Houston)
High Schools Heights High School
School District 27 - Houston
Others
Senior Community No
Restrictions Unknown
Tax ID 129-200-001-0007
Energy Description Ceiling Fans,Digital Program Thermostat,Energy Star Appliances,Energy Star/CFL/LED Lights,Insulated Doors,Insulated/Low-E windows,North/South Exposure,Radiant Attic Barrier
Acceptable Financing Cash Sale, Conventional
Tax Rate 2.3307
Disclosures Sellers Disclosure
Listing Terms Cash Sale, Conventional
Financing Cash Sale,Conventional
Special Listing Condition Sellers Disclosure
Read Less Info
Want to know what your home might be worth? Contact us for a FREE valuation!

Our team is ready to help you sell your home for the highest possible price ASAP

Bought with Living Vogue Real Estate
GET MORE INFORMATION

REALTOR®, Broker-Owner | Lic# 567251






