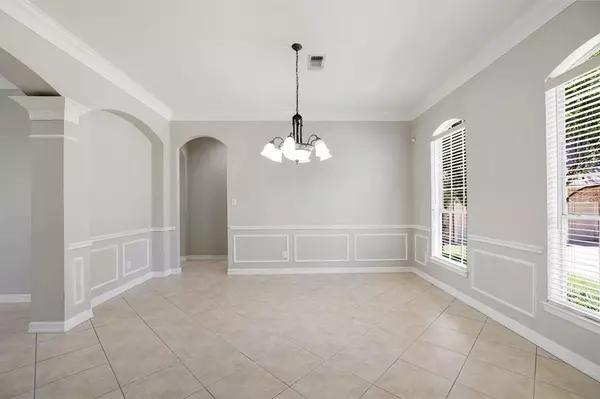$849,900
For more information regarding the value of a property, please contact us for a free consultation.
4 Beds
2.1 Baths
3,763 SqFt
SOLD DATE : 06/24/2024
Key Details
Property Type Single Family Home
Listing Status Sold
Purchase Type For Sale
Square Footage 3,763 sqft
Price per Sqft $225
Subdivision Black Creek Village
MLS Listing ID 24613848
Sold Date 06/24/24
Style Traditional
Bedrooms 4
Full Baths 2
Half Baths 1
HOA Fees $33/ann
HOA Y/N 1
Year Built 1999
Annual Tax Amount $10,137
Tax Year 2023
Lot Size 1.347 Acres
Acres 1.347
Property Description
This custom 4BD/2.5BA home offers a detached 3-car garage on a secluded oversized lot. Hardwood floors grace the study, adding elegance and warmth. The family room features a beautiful brick mantel surrounding a gas-log fireplace, creating a cozy atmosphere. The island kitchen is a chef's dream, equipped with a gas cooktop, double ovens, and a wood-burning fireplace, perfect for culinary adventures. The private owner's retreat offers a spa-like bath, providing a serene space to unwind. Upstairs, a spacious game room provides additional entertainment space. A wrought iron fence encloses the pool area, ensuring safety and privacy, while the covered patio boasts skylights, ceiling fans, and surround sound, ideal for outdoor entertaining. Experience luxury, comfort, and tranquility in this meticulously designed home, where every detail has been thoughtfully considered for modern living. Welcome home to your own private sanctuary.
Location
State TX
County Fort Bend
Area Missouri City Area
Rooms
Bedroom Description En-Suite Bath,Primary Bed - 1st Floor,Walk-In Closet
Other Rooms Breakfast Room, Family Room, Formal Dining, Gameroom Up, Home Office/Study, Living Area - 1st Floor, Media, Utility Room in House
Master Bathroom Half Bath, Hollywood Bath, Primary Bath: Double Sinks, Primary Bath: Separate Shower, Primary Bath: Soaking Tub, Secondary Bath(s): Tub/Shower Combo, Vanity Area
Den/Bedroom Plus 5
Kitchen Breakfast Bar, Island w/o Cooktop, Kitchen open to Family Room, Pantry
Interior
Interior Features Fire/Smoke Alarm, Formal Entry/Foyer, High Ceiling, Window Coverings
Heating Central Gas
Cooling Central Electric
Flooring Carpet, Tile, Wood
Fireplaces Number 2
Fireplaces Type Gaslog Fireplace, Wood Burning Fireplace
Exterior
Exterior Feature Back Yard, Back Yard Fenced, Controlled Subdivision Access, Covered Patio/Deck, Outdoor Kitchen, Partially Fenced, Patio/Deck, Private Driveway, Side Yard, Sprinkler System, Storage Shed
Garage Detached Garage
Garage Spaces 3.0
Pool Gunite, In Ground
Roof Type Composition
Street Surface Concrete,Curbs,Gutters
Private Pool Yes
Building
Lot Description Cul-De-Sac, Subdivision Lot
Story 2
Foundation Slab
Lot Size Range 1 Up to 2 Acres
Sewer Septic Tank
Water Well
Structure Type Brick
New Construction No
Schools
Elementary Schools Sienna Crossing Elementary School
Middle Schools Baines Middle School
High Schools Ridge Point High School
School District 19 - Fort Bend
Others
Senior Community No
Restrictions Build Line Restricted,Restricted
Tax ID 1560-01-001-0080-907
Ownership Full Ownership
Energy Description Ceiling Fans,Digital Program Thermostat
Acceptable Financing Cash Sale, Conventional, FHA, VA
Tax Rate 2.0912
Disclosures Sellers Disclosure
Listing Terms Cash Sale, Conventional, FHA, VA
Financing Cash Sale,Conventional,FHA,VA
Special Listing Condition Sellers Disclosure
Read Less Info
Want to know what your home might be worth? Contact us for a FREE valuation!

Our team is ready to help you sell your home for the highest possible price ASAP

Bought with HomeSmart
GET MORE INFORMATION

REALTOR®, Broker-Owner | Lic# 567251






