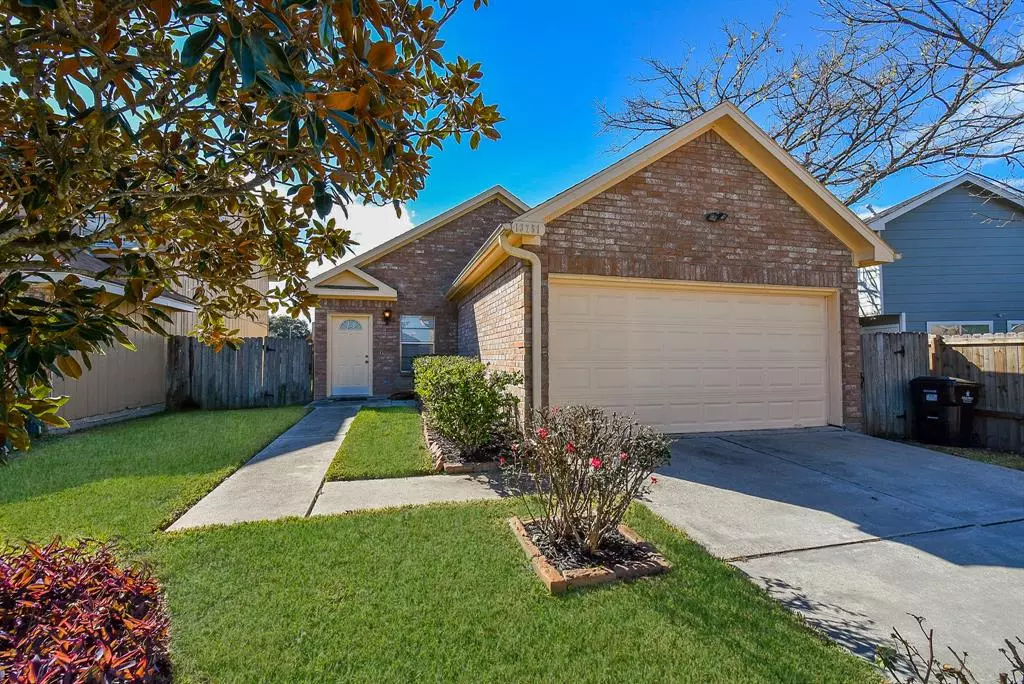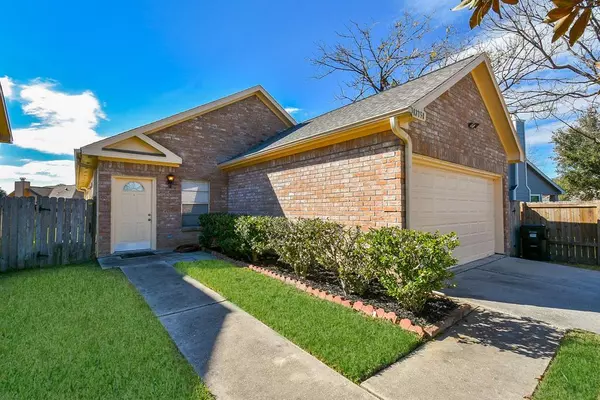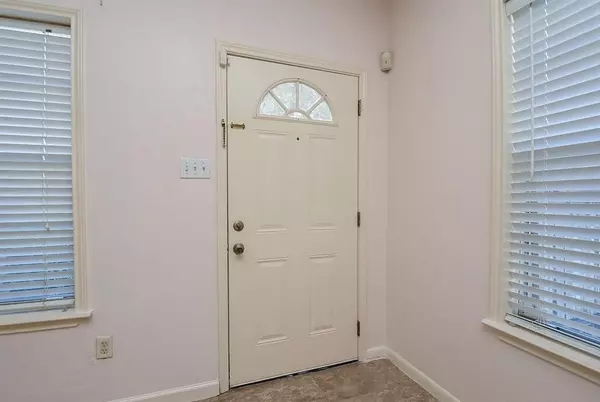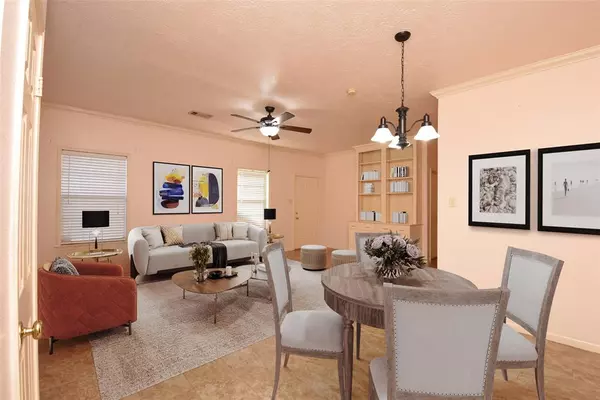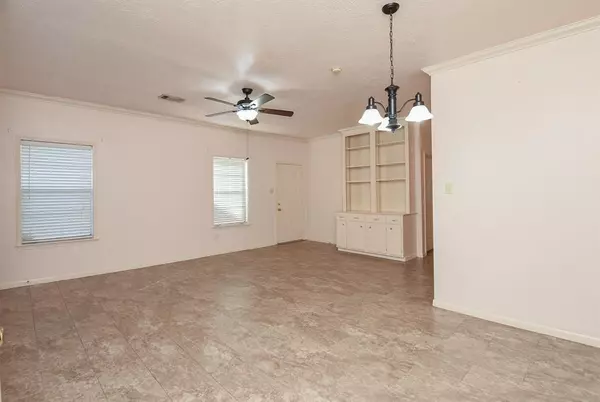$213,000
For more information regarding the value of a property, please contact us for a free consultation.
3 Beds
2 Baths
1,200 SqFt
SOLD DATE : 06/11/2024
Key Details
Property Type Single Family Home
Listing Status Sold
Purchase Type For Sale
Square Footage 1,200 sqft
Price per Sqft $174
Subdivision Sablechase Sec 01
MLS Listing ID 88977482
Sold Date 06/11/24
Style Traditional
Bedrooms 3
Full Baths 2
HOA Fees $33/mo
HOA Y/N 1
Year Built 1999
Annual Tax Amount $4,352
Tax Year 2023
Lot Size 4,400 Sqft
Acres 0.101
Property Description
Welcome to this charming 3 bed/2 bath home in the established Sablechase community! Recently updated and upgraded, this single-story home features an open floorplan. The spacious family room boasts a built-in entertainment center, while the separate breakfast area has a wet bar area. The space opens up to the kitchen which features upgraded backsplash, granite counters, and stainless steel appliances. Enjoy plenty of natural light streaming in through the window above the sink. The updated tile flooring in the kitchen, family room, and hallway adds a touch of elegance, while the bedrooms feature new carpeting and ceiling fans with lights. The guest and primary bathroom have been updated with new shower surrounds and cabinets. The manicured front yard and large side and backyard provide fantastic outdoor spaces. With a new roof, water heater, and fresh paint inside and out, this home is move-in ready. Only one owner. All appliances included. Community amenities too! Pool/parks
Location
State TX
County Harris
Area 1960/Cypress Creek South
Rooms
Bedroom Description En-Suite Bath,Walk-In Closet
Other Rooms Breakfast Room, Family Room, Utility Room in Garage
Den/Bedroom Plus 3
Kitchen Kitchen open to Family Room, Pantry
Interior
Interior Features Alarm System - Leased, Alarm System - Owned
Heating Central Gas
Cooling Central Electric
Flooring Carpet, Tile
Exterior
Exterior Feature Back Yard, Back Yard Fenced, Side Yard
Parking Features Attached Garage
Garage Spaces 2.0
Roof Type Composition
Street Surface Concrete
Private Pool No
Building
Lot Description Subdivision Lot
Story 1
Foundation Slab
Lot Size Range 0 Up To 1/4 Acre
Water Water District
Structure Type Brick,Wood
New Construction No
Schools
Elementary Schools Beneke Elementary School
Middle Schools Edwin M Wells Middle School
High Schools Westfield High School
School District 48 - Spring
Others
Senior Community No
Restrictions Deed Restrictions
Tax ID 115-315-003-0040
Ownership Full Ownership
Acceptable Financing Cash Sale, Conventional, FHA
Tax Rate 2.7484
Disclosures Sellers Disclosure
Listing Terms Cash Sale, Conventional, FHA
Financing Cash Sale,Conventional,FHA
Special Listing Condition Sellers Disclosure
Read Less Info
Want to know what your home might be worth? Contact us for a FREE valuation!

Our team is ready to help you sell your home for the highest possible price ASAP

Bought with Ponce Realty & Investments
GET MORE INFORMATION

REALTOR®, Broker-Owner | Lic# 567251

