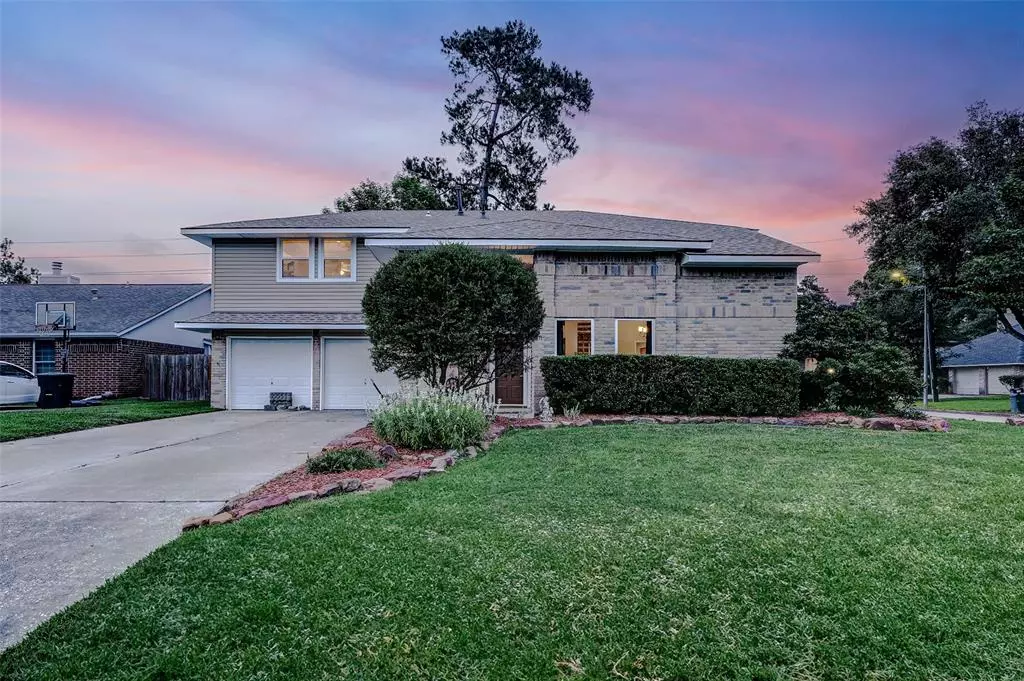$285,000
For more information regarding the value of a property, please contact us for a free consultation.
3 Beds
2.1 Baths
2,203 SqFt
SOLD DATE : 06/10/2024
Key Details
Property Type Single Family Home
Listing Status Sold
Purchase Type For Sale
Square Footage 2,203 sqft
Price per Sqft $129
Subdivision Atascocita Forest
MLS Listing ID 81877795
Sold Date 06/10/24
Style Traditional
Bedrooms 3
Full Baths 2
Half Baths 1
HOA Fees $39/ann
HOA Y/N 1
Year Built 1979
Annual Tax Amount $6,652
Tax Year 2023
Lot Size 8,395 Sqft
Acres 0.1927
Property Description
Discover this charming corner lot home in a serene neighborhood, featuring three upstairs bedrooms and high ceilings throughout. Enjoy the enormous primary room and two addition bedrooms, a family room, formal dining & living room and a cozy breakfast nook. Recent upgrades include a new 30 year, shingle roof (2023) and a premiere 30 watt solar-power attic ventilation fan (2023) boosting energy efficiency, duct work (2023) and outdoor breaker panel (2023). The property, featuring both indoor and outdoor spaces meticulously maintained showcases the owner's pride and diligent upkeep. Community amenities include: a community park, tennis facility, pool and splash pad and clubhouse. It is within close proximity to the very best schools, shopping centers and new HEB! Conveniently located minutes from IAH, close to Beltway 8, and an easy commute to Downtown Houston—perfect for work and leisure. An ideal blend of comfort and convenience awaits!
Location
State TX
County Harris
Area Atascocita South
Rooms
Bedroom Description All Bedrooms Up
Other Rooms Formal Dining, Gameroom Down
Interior
Heating Central Gas
Cooling Central Electric
Fireplaces Number 1
Exterior
Garage Attached Garage
Garage Spaces 2.0
Roof Type Composition
Private Pool No
Building
Lot Description Corner
Story 2
Foundation Slab
Lot Size Range 0 Up To 1/4 Acre
Water Water District
Structure Type Brick,Cement Board
New Construction No
Schools
Elementary Schools Whispering Pines Elementary School
Middle Schools Humble Middle School
High Schools Humble High School
School District 29 - Humble
Others
HOA Fee Include Recreational Facilities
Senior Community No
Restrictions Deed Restrictions
Tax ID 109-691-000-0016
Energy Description Attic Vents,Ceiling Fans,Digital Program Thermostat,High-Efficiency HVAC,Insulated/Low-E windows
Acceptable Financing Cash Sale, Conventional
Tax Rate 2.4502
Disclosures Mud, Sellers Disclosure
Listing Terms Cash Sale, Conventional
Financing Cash Sale,Conventional
Special Listing Condition Mud, Sellers Disclosure
Read Less Info
Want to know what your home might be worth? Contact us for a FREE valuation!

Our team is ready to help you sell your home for the highest possible price ASAP

Bought with Origen Realty
GET MORE INFORMATION

REALTOR®, Broker-Owner | Lic# 567251






