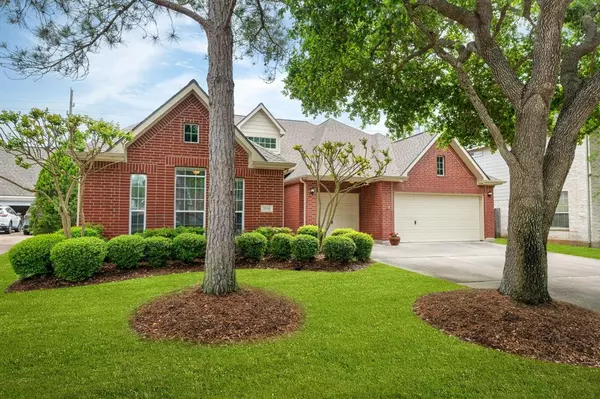$474,900
For more information regarding the value of a property, please contact us for a free consultation.
4 Beds
3 Baths
2,768 SqFt
SOLD DATE : 05/20/2024
Key Details
Property Type Single Family Home
Listing Status Sold
Purchase Type For Sale
Square Footage 2,768 sqft
Price per Sqft $169
Subdivision Falcon Ranch Sec 4
MLS Listing ID 42051720
Sold Date 05/20/24
Style Traditional
Bedrooms 4
Full Baths 3
HOA Fees $60/ann
HOA Y/N 1
Year Built 2004
Annual Tax Amount $9,039
Tax Year 2023
Lot Size 8,971 Sqft
Acres 0.2059
Property Description
Rare 1-story gem. South Katy w/4 bedrms, 3 full baths, 3-car garage! Upgrades/improvements: New roof 4/22, Whole-home generator, remodeled baths, stainless steel appliances, recessed lighting, gutters, & more. Wood & tile in main living areas. Great layout for entertaining or privacy w/living & bedrm areas split. Architectural details, arched entryways, vaulted ceilings, art niche, crown molding. Island kitchen, pots/pans drawers, gas cooktop, granite. Grand living & dining w/wall of windows overlooking beautiful, private yard. Big primary suite. Spa-like bathrm w/deep soaking tub w/tile surround wall, lg frameless glass shower w/floor to ceiling tile, double sinks, granite vanities, updated hardware & fixtures. Covered flagstone patio, pergola, sprinkler system, french drains. Brick all 4 sides. Lushly landscaped w/towering shade trees & plants that attract hummingbirds & butterflies. Backs to Willowfork bike trail for fast access to Cinco High. Easy access to 99, I-10, Westpark. KISD
Location
State TX
County Fort Bend
Community Falcon Ranch
Area Katy - Southwest
Rooms
Bedroom Description Sitting Area,Split Plan,Walk-In Closet
Other Rooms Breakfast Room, Den, Formal Dining, Formal Living, Utility Room in House
Master Bathroom Primary Bath: Double Sinks, Primary Bath: Separate Shower, Primary Bath: Soaking Tub
Den/Bedroom Plus 4
Kitchen Island w/o Cooktop, Kitchen open to Family Room
Interior
Interior Features Alarm System - Owned, Crown Molding, Fire/Smoke Alarm, Formal Entry/Foyer, High Ceiling, Water Softener - Owned, Window Coverings
Heating Central Gas
Cooling Central Electric
Flooring Carpet, Tile, Wood
Fireplaces Number 1
Fireplaces Type Gas Connections
Exterior
Exterior Feature Back Yard Fenced, Covered Patio/Deck, Partially Fenced, Patio/Deck, Sprinkler System, Subdivision Tennis Court
Garage Attached Garage
Garage Spaces 3.0
Garage Description Auto Garage Door Opener, Double-Wide Driveway
Roof Type Composition
Street Surface Concrete,Curbs,Gutters
Private Pool No
Building
Lot Description Cul-De-Sac, Greenbelt, Subdivision Lot
Story 1
Foundation Slab
Lot Size Range 0 Up To 1/4 Acre
Builder Name BRIGHTON HOMES
Water Water District
Structure Type Brick,Cement Board
New Construction No
Schools
Elementary Schools Rylander Elementary School
Middle Schools Cinco Ranch Junior High School
High Schools Cinco Ranch High School
School District 30 - Katy
Others
HOA Fee Include Clubhouse,Grounds,Recreational Facilities
Senior Community No
Restrictions Deed Restrictions
Tax ID 2965-04-005-0170-914
Ownership Full Ownership
Energy Description Attic Vents,Ceiling Fans
Acceptable Financing Cash Sale, Conventional
Tax Rate 2.594
Disclosures Mud, Sellers Disclosure
Listing Terms Cash Sale, Conventional
Financing Cash Sale,Conventional
Special Listing Condition Mud, Sellers Disclosure
Read Less Info
Want to know what your home might be worth? Contact us for a FREE valuation!

Our team is ready to help you sell your home for the highest possible price ASAP

Bought with Bungalow Realty
GET MORE INFORMATION

REALTOR®, Broker-Owner | Lic# 567251






