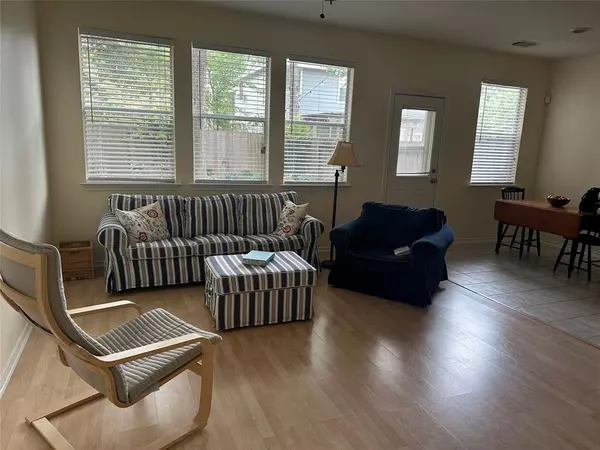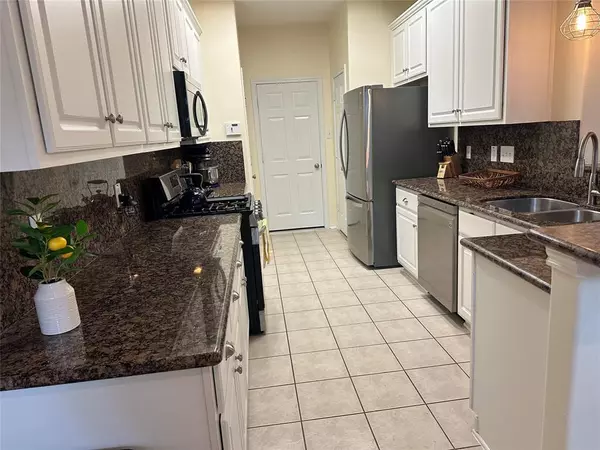$225,000
For more information regarding the value of a property, please contact us for a free consultation.
3 Beds
2.1 Baths
1,700 SqFt
SOLD DATE : 06/03/2024
Key Details
Property Type Townhouse
Sub Type Townhouse
Listing Status Sold
Purchase Type For Sale
Square Footage 1,700 sqft
Price per Sqft $129
Subdivision Kingwood Glen Village Sec 07
MLS Listing ID 64582344
Sold Date 06/03/24
Style Traditional
Bedrooms 3
Full Baths 2
Half Baths 1
HOA Fees $38/ann
Year Built 2003
Annual Tax Amount $4,133
Tax Year 2023
Lot Size 2,939 Sqft
Property Description
Adorable Lennar townhome in a great location. Lots of storage in this home that also includes a loft/study and open floorplan with breakfast bar and breakfast room overlooking family area. The kitchen has beautiful granite countertops that extends to backsplash. All stainless steel appliances here! The refrigerator will also remain. The first floor has been freshly painted. This charming home has a large and spacious primary bedroom, garden tub and separate shower in primary bath with a nice full walk-in closet. Relax on the backyard deck with a beautiful view of the lush and colorful garden.
Location
State TX
County Harris
Area Atascocita North
Rooms
Bedroom Description All Bedrooms Up
Other Rooms 1 Living Area, Breakfast Room, Living Area - 1st Floor, Loft, Utility Room in House
Master Bathroom Half Bath, Primary Bath: Tub/Shower Combo, Secondary Bath(s): Separate Shower
Kitchen Breakfast Bar
Interior
Heating Central Gas
Cooling Central Gas
Flooring Carpet, Laminate
Appliance Refrigerator
Dryer Utilities 1
Exterior
Garage Attached Garage
Roof Type Composition
Street Surface Asphalt
Private Pool No
Building
Story 2
Entry Level Levels 1 and 2
Foundation Slab
Builder Name Lennar
Water Water District
Structure Type Cement Board
New Construction No
Schools
Elementary Schools Pineforest Elementary School
Middle Schools Atascocita Middle School
High Schools Atascocita High School
School District 29 - Humble
Others
HOA Fee Include Recreational Facilities
Senior Community No
Tax ID 123-147-003-0012
Ownership Full Ownership
Acceptable Financing Cash Sale, Conventional, FHA, VA
Tax Rate 2.1482
Disclosures Sellers Disclosure
Listing Terms Cash Sale, Conventional, FHA, VA
Financing Cash Sale,Conventional,FHA,VA
Special Listing Condition Sellers Disclosure
Read Less Info
Want to know what your home might be worth? Contact us for a FREE valuation!

Our team is ready to help you sell your home for the highest possible price ASAP

Bought with The Realty Club, LLC
GET MORE INFORMATION

REALTOR®, Broker-Owner | Lic# 567251






