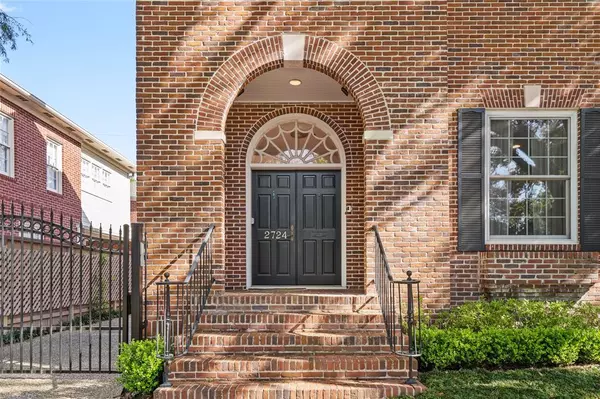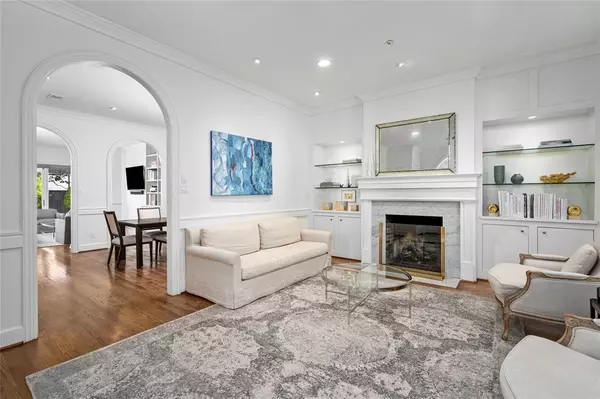$1,549,000
For more information regarding the value of a property, please contact us for a free consultation.
4 Beds
2.1 Baths
3,181 SqFt
SOLD DATE : 05/16/2024
Key Details
Property Type Single Family Home
Listing Status Sold
Purchase Type For Sale
Square Footage 3,181 sqft
Price per Sqft $486
Subdivision Pemberton
MLS Listing ID 32553862
Sold Date 05/16/24
Style Traditional
Bedrooms 4
Full Baths 2
Half Baths 1
Year Built 1985
Annual Tax Amount $23,721
Tax Year 2023
Lot Size 5,250 Sqft
Acres 0.1205
Property Description
Located on a quiet street in highly coveted West University Place, this home is a great opportunity! As you enter the home, you are welcomed by a lovely entry way that flows beautifully into the formal living and dining spaces. With a spacious family room off the kitchen, there is plenty of space for your family to gather. The second floor offers three large bedrooms with an opportunity for a 4th. Square footage does not include the guest quarters above the garage. The guest quarters create an opportunity for a flex space to fit any need you may have. Sliding doors from the family room open into the turfed backyard with a putting green space behind the garage. The location of this home cannot be beat! One block from Whitt Johnson Park, close proximity to Rice Village and the Medical Center. Shops and restaurants are at your fingertips and any commute is made easy with convenient freeway access.
Location
State TX
County Harris
Area West University/Southside Area
Rooms
Bedroom Description All Bedrooms Up,Primary Bed - 2nd Floor,Walk-In Closet
Other Rooms Family Room, Formal Dining, Formal Living, Quarters/Guest House, Utility Room in House
Master Bathroom Half Bath, Primary Bath: Double Sinks, Primary Bath: Separate Shower, Primary Bath: Soaking Tub, Secondary Bath(s): Tub/Shower Combo
Den/Bedroom Plus 4
Kitchen Island w/ Cooktop, Pantry
Interior
Interior Features Alarm System - Owned, Crown Molding, Fire/Smoke Alarm, Formal Entry/Foyer, Refrigerator Included, Window Coverings
Heating Central Gas, Zoned
Cooling Central Electric, Zoned
Flooring Wood
Fireplaces Number 1
Fireplaces Type Gas Connections, Gaslog Fireplace
Exterior
Exterior Feature Artificial Turf, Back Yard, Back Yard Fenced, Detached Gar Apt /Quarters
Garage Detached Garage
Garage Spaces 2.0
Roof Type Composition
Private Pool No
Building
Lot Description Subdivision Lot
Faces South
Story 2
Foundation Pier & Beam
Lot Size Range 0 Up To 1/4 Acre
Sewer Public Sewer
Water Public Water
Structure Type Brick,Wood
New Construction No
Schools
Elementary Schools West University Elementary School
Middle Schools Pershing Middle School
High Schools Lamar High School (Houston)
School District 27 - Houston
Others
Senior Community No
Restrictions Deed Restrictions
Tax ID 060-119-013-0015
Energy Description Attic Vents,Ceiling Fans,Digital Program Thermostat,Energy Star Appliances,Insulated/Low-E windows,Insulation - Batt,North/South Exposure
Tax Rate 1.7565
Disclosures Sellers Disclosure
Special Listing Condition Sellers Disclosure
Read Less Info
Want to know what your home might be worth? Contact us for a FREE valuation!

Our team is ready to help you sell your home for the highest possible price ASAP

Bought with Keller Williams Realty Metropolitan
GET MORE INFORMATION

REALTOR®, Broker-Owner | Lic# 567251






