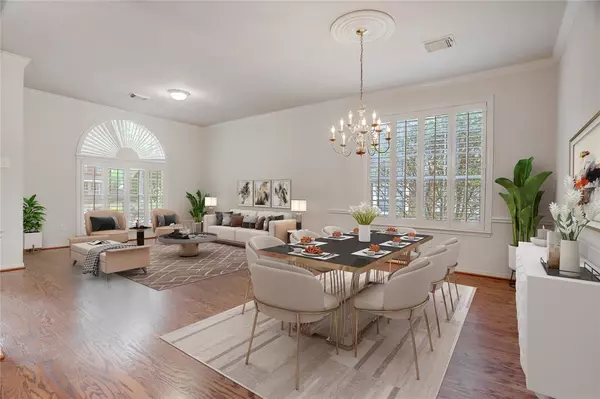$379,000
For more information regarding the value of a property, please contact us for a free consultation.
4 Beds
2.1 Baths
2,698 SqFt
SOLD DATE : 05/14/2024
Key Details
Property Type Single Family Home
Listing Status Sold
Purchase Type For Sale
Square Footage 2,698 sqft
Price per Sqft $138
Subdivision Kingwood Place Village
MLS Listing ID 86986194
Sold Date 05/14/24
Style Traditional
Bedrooms 4
Full Baths 2
Half Baths 1
HOA Fees $61/ann
HOA Y/N 1
Year Built 1999
Annual Tax Amount $7,754
Tax Year 2023
Lot Size 7,500 Sqft
Acres 0.1722
Property Description
Welcome to your dream home nestled in the charming neighborhood of Kingwood Place Village. It stands out as one of the largest gems in the area, boasting nearly 2,700 square feet of luxurious living space spread across two thoughtfully designed stories. With 4 bedrooms, 2 full bathrooms, and a convenient half bath, every corner of this home is crafted to accommodate your lifestyle with ease. Recent updates of this well maintained home include a GAF Composition roof installed in 2023, a Rheem 50 gallon water heater also replaced in 2023, a durable fence added in 2020, and both air conditioning units were upgraded in 2015. The exterior of this home has been professionally landscaped and features a convenient zoned sprinkler system. The backyard boasts a spacious patio, perfect for entertaining, and features a private gate providing direct access to the neighborhood park. Easy access to 59, Grand Parkway, hospitals and a variety of shops and restaurants!
Location
State TX
County Harris
Community Kingwood
Area Kingwood West
Rooms
Bedroom Description Primary Bed - 1st Floor,Walk-In Closet
Other Rooms Breakfast Room, Family Room, Formal Dining, Formal Living, Gameroom Up, Home Office/Study, Living Area - 1st Floor, Utility Room in House
Master Bathroom Half Bath, Primary Bath: Double Sinks, Primary Bath: Separate Shower, Primary Bath: Soaking Tub, Secondary Bath(s): Double Sinks, Secondary Bath(s): Tub/Shower Combo
Den/Bedroom Plus 4
Kitchen Kitchen open to Family Room
Interior
Interior Features Crown Molding, Dryer Included, Fire/Smoke Alarm, Formal Entry/Foyer, High Ceiling, Washer Included, Window Coverings, Wired for Sound
Heating Central Gas
Cooling Central Electric
Flooring Carpet, Engineered Wood, Tile
Fireplaces Number 1
Fireplaces Type Gas Connections, Wood Burning Fireplace
Exterior
Exterior Feature Back Yard, Back Yard Fenced, Exterior Gas Connection, Patio/Deck, Sprinkler System, Subdivision Tennis Court
Parking Features Attached Garage
Garage Spaces 2.0
Garage Description Auto Garage Door Opener, Double-Wide Driveway
Roof Type Composition
Private Pool No
Building
Lot Description Subdivision Lot
Faces West
Story 2
Foundation Slab
Lot Size Range 0 Up To 1/4 Acre
Sewer Public Sewer
Water Public Water
Structure Type Brick,Cement Board,Wood
New Construction No
Schools
Elementary Schools Foster Elementary School (Humble)
Middle Schools Kingwood Middle School
High Schools Kingwood Park High School
School District 29 - Humble
Others
HOA Fee Include Clubhouse,Grounds,Recreational Facilities
Senior Community No
Restrictions Deed Restrictions
Tax ID 117-778-001-0002
Ownership Full Ownership
Energy Description Ceiling Fans,Digital Program Thermostat,Energy Star/CFL/LED Lights,High-Efficiency HVAC,HVAC>13 SEER
Acceptable Financing Cash Sale, Conventional, FHA, VA
Tax Rate 2.2694
Disclosures Sellers Disclosure
Listing Terms Cash Sale, Conventional, FHA, VA
Financing Cash Sale,Conventional,FHA,VA
Special Listing Condition Sellers Disclosure
Read Less Info
Want to know what your home might be worth? Contact us for a FREE valuation!

Our team is ready to help you sell your home for the highest possible price ASAP

Bought with Keller Williams Realty Clear Lake / NASA
GET MORE INFORMATION
REALTOR®, Broker-Owner | Lic# 567251






