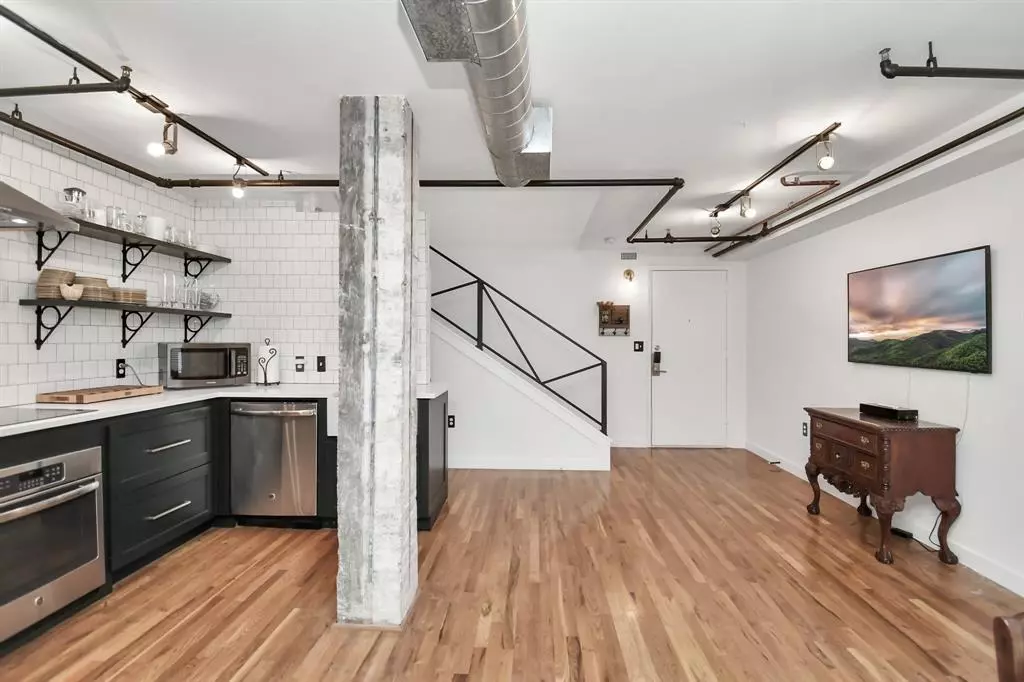$334,900
For more information regarding the value of a property, please contact us for a free consultation.
2 Beds
2.1 Baths
1,338 SqFt
SOLD DATE : 05/03/2024
Key Details
Property Type Condo
Listing Status Sold
Purchase Type For Sale
Square Footage 1,338 sqft
Price per Sqft $248
Subdivision Kirby Lofts Condo
MLS Listing ID 97718458
Sold Date 05/03/24
Bedrooms 2
Full Baths 2
Half Baths 1
HOA Fees $893/mo
Year Built 1920
Property Description
Welcome to the epitome of urban elegance at the Kirby Lofts! This stunning penthouse unit offers a lifestyle of sophistication and convenience, well above the hustle and bustle of Main Street. It is a fully furnished unit boasting all bills paid. This 2-bedroom, 2.5-bathroom haven is designed for those who appreciate both luxury and practicality. Living here will give you the convenience of being able to ride the rail in any direction. Only 5 blocks to the Hobby Center and 7 Blocks to Minute Maid. Can you see yourself taking the Metro rail to NRG? The main level includes a bedroom with full bathroom and balcony access, a dining room, living room and big kitchen. Upstairs you will find the primary bedroom and bath with walk in closet, 2nd living room, small kitchenette. The Kirby Lofts are one of only 2 complexes connected to the downtown tunnels. Don't miss the chance to make this exceptional residence at Kirby Lofts your home. Contact us today to schedule a private tour!
Location
State TX
County Harris
Area Downtown - Houston
Building/Complex Name KIRBY LOFTS
Rooms
Bedroom Description 1 Bedroom Down - Not Primary BR,1 Bedroom Up,En-Suite Bath,Primary Bed - 2nd Floor,Sitting Area,Split Plan,Walk-In Closet
Other Rooms Breakfast Room, Den, Family Room, Kitchen/Dining Combo, Living Area - 1st Floor, Living Area - 2nd Floor, Living/Dining Combo, Utility Room in House
Master Bathroom Full Secondary Bathroom Down, Half Bath, Primary Bath: Shower Only, Secondary Bath(s): Tub/Shower Combo
Den/Bedroom Plus 2
Kitchen Kitchen open to Family Room, Soft Closing Cabinets, Soft Closing Drawers
Interior
Interior Features Balcony, Concrete Walls, Crown Molding, Fire/Smoke Alarm, Open Ceiling, Refrigerator Included, Wet Bar, Window Coverings
Heating Central Gas
Cooling Central Electric
Flooring Carpet, Tile, Wood
Appliance Dryer Included, Electric Dryer Connection, Refrigerator, Stacked, Washer Included
Dryer Utilities 1
Exterior
Exterior Feature Exercise Room
Street Surface Concrete,Curbs
Total Parking Spaces 1
Private Pool No
Building
New Construction No
Schools
Elementary Schools Gregory-Lincoln Elementary School
Middle Schools Gregory-Lincoln Middle School
High Schools Northside High School
School District 27 - Houston
Others
Pets Allowed With Restrictions
HOA Fee Include Cable TV,Electric,Gas,Internet,Recreational Facilities,Water and Sewer
Senior Community No
Tax ID 127-259-000-0060
Energy Description Ceiling Fans,Insulated/Low-E windows
Acceptable Financing Cash Sale, Conventional, FHA, VA
Disclosures Sellers Disclosure
Listing Terms Cash Sale, Conventional, FHA, VA
Financing Cash Sale,Conventional,FHA,VA
Special Listing Condition Sellers Disclosure
Pets Description With Restrictions
Read Less Info
Want to know what your home might be worth? Contact us for a FREE valuation!

Our team is ready to help you sell your home for the highest possible price ASAP

Bought with Southern Homes
GET MORE INFORMATION

REALTOR®, Broker-Owner | Lic# 567251






