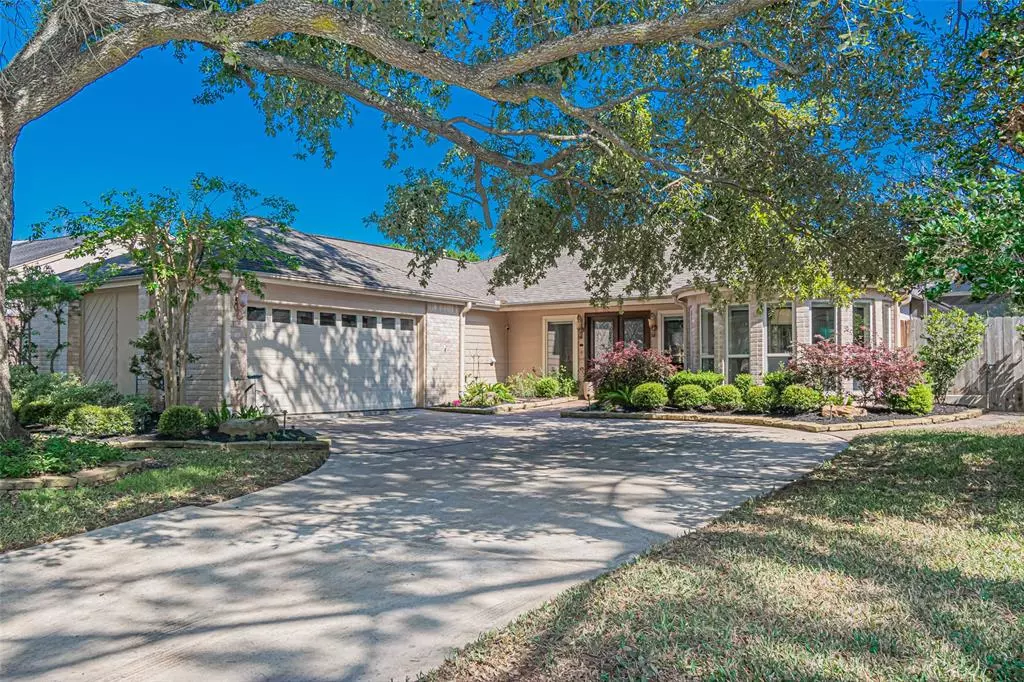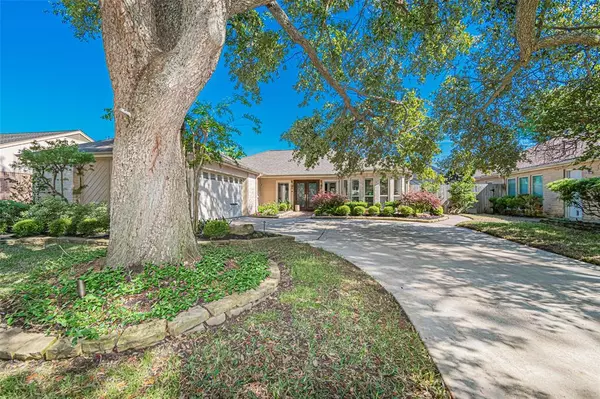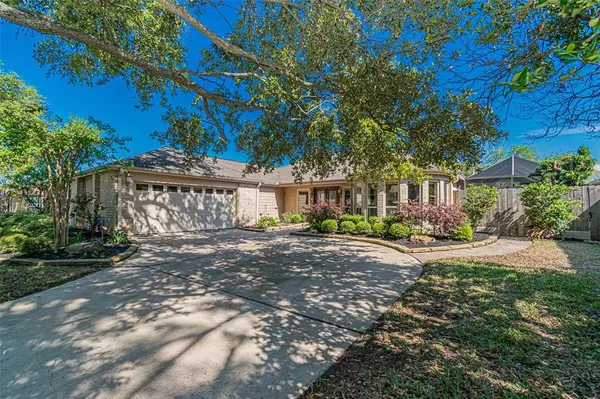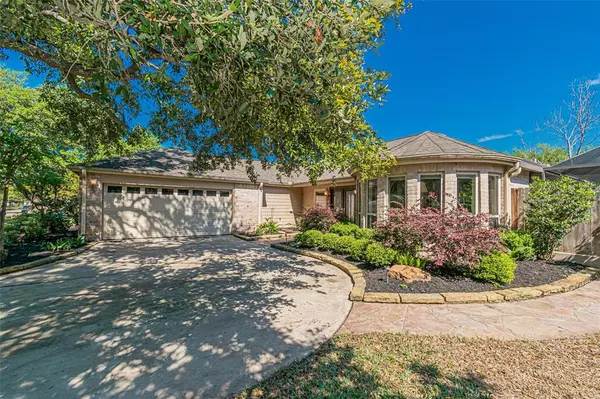$474,500
For more information regarding the value of a property, please contact us for a free consultation.
3 Beds
2 Baths
2,279 SqFt
SOLD DATE : 04/30/2024
Key Details
Property Type Single Family Home
Listing Status Sold
Purchase Type For Sale
Square Footage 2,279 sqft
Price per Sqft $212
Subdivision Shadowbriar
MLS Listing ID 28516937
Sold Date 04/30/24
Style Traditional
Bedrooms 3
Full Baths 2
HOA Fees $52/ann
HOA Y/N 1
Year Built 1982
Annual Tax Amount $8,764
Tax Year 2023
Lot Size 7,762 Sqft
Acres 0.1782
Property Description
Stunning one-story residence w/ a CVD POOL, nestled in the vibrant Shadowbriar comm & the bustling Energy Corridor. This home offers a unique layout situated on a beautifully landscaped lot. Meticulously maintained, featuring elegant arched doorways & double crown molding thruout. The large fam rm boasts high ceilings & plantation shutters, complimented by a gas fireplace. The gourmet kitchen is a chef's delight, equip. w/ s/s appl, double ovens, custom cabinetry & a central island w/ a cooktop, seamlessly connecting to the brkfst rm adorned w/ a charming bay window. The spacious primary bedrm overlooks the pool & incl a walk-in closet w/ custom cabinetry, accomp by a luxurious bathrm feat a jetted tub, double sinks & a sizable walk-in glass shower. Addl, this remarkable home boasts a 22KW Generac Generator, sprinkler sys, wet bar & air-cond garage. The screened enclosed backyard oasis provides an ideal setting for entertaining guests by the pool. Located near I-10 and beltway 8! CLEAN
Location
State TX
County Harris
Area Energy Corridor
Rooms
Bedroom Description All Bedrooms Down,En-Suite Bath,Primary Bed - 1st Floor,Walk-In Closet
Other Rooms 1 Living Area, Breakfast Room, Family Room, Formal Dining, Living Area - 1st Floor, Utility Room in House
Master Bathroom Primary Bath: Double Sinks, Primary Bath: Jetted Tub, Primary Bath: Separate Shower, Secondary Bath(s): Shower Only, Vanity Area
Den/Bedroom Plus 3
Kitchen Island w/ Cooktop, Pantry
Interior
Interior Features Crown Molding, Fire/Smoke Alarm, Formal Entry/Foyer, High Ceiling, Prewired for Alarm System, Water Softener - Owned, Wet Bar, Window Coverings, Wired for Sound
Heating Central Gas
Cooling Central Electric
Flooring Laminate, Tile
Fireplaces Number 1
Fireplaces Type Gas Connections, Gaslog Fireplace
Exterior
Exterior Feature Back Yard, Back Yard Fenced, Covered Patio/Deck, Side Yard, Sprinkler System
Garage Attached Garage
Garage Spaces 2.0
Garage Description Auto Garage Door Opener
Pool Enclosed, Gunite, In Ground
Roof Type Composition
Street Surface Concrete,Curbs
Private Pool Yes
Building
Lot Description Subdivision Lot
Faces Southwest
Story 1
Foundation Slab
Lot Size Range 0 Up To 1/4 Acre
Sewer Public Sewer
Water Public Water
Structure Type Brick,Cement Board
New Construction No
Schools
Elementary Schools Ashford/Shadowbriar Elementary School
Middle Schools West Briar Middle School
High Schools Westside High School
School District 27 - Houston
Others
HOA Fee Include Recreational Facilities
Senior Community No
Restrictions Deed Restrictions
Tax ID 113-811-000-0027
Energy Description Ceiling Fans
Acceptable Financing Cash Sale, Conventional, FHA, VA
Tax Rate 2.0148
Disclosures Sellers Disclosure
Listing Terms Cash Sale, Conventional, FHA, VA
Financing Cash Sale,Conventional,FHA,VA
Special Listing Condition Sellers Disclosure
Read Less Info
Want to know what your home might be worth? Contact us for a FREE valuation!

Our team is ready to help you sell your home for the highest possible price ASAP

Bought with Keller Williams Memorial
GET MORE INFORMATION

REALTOR®, Broker-Owner | Lic# 567251






