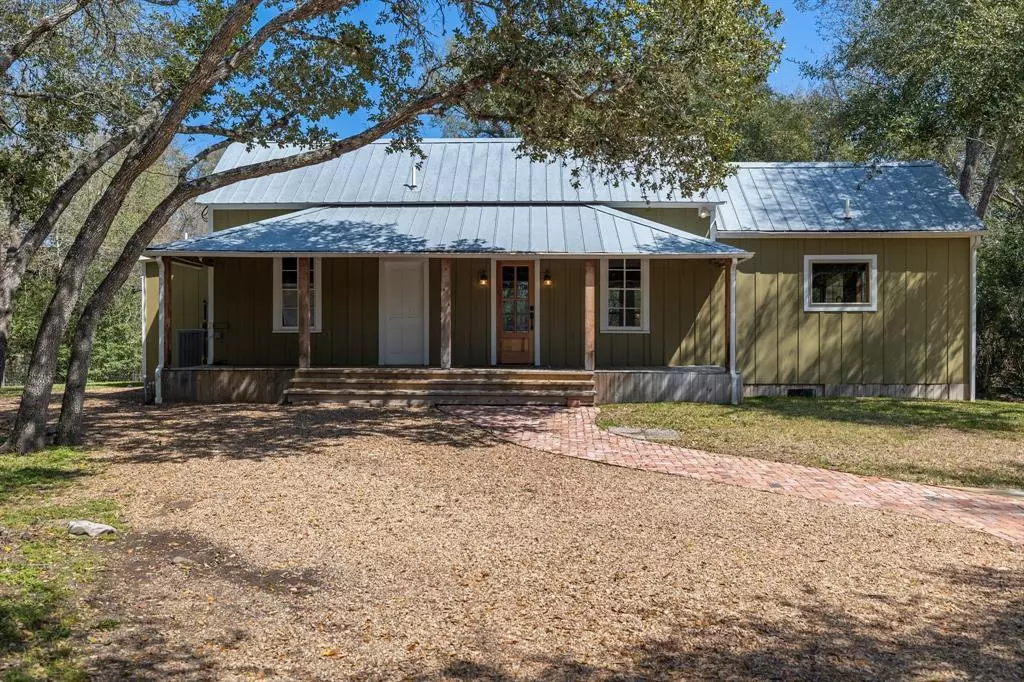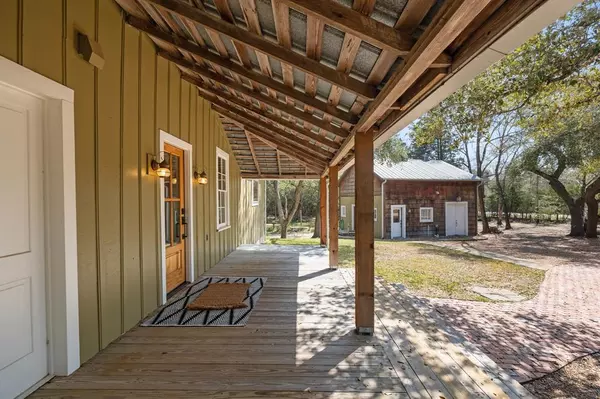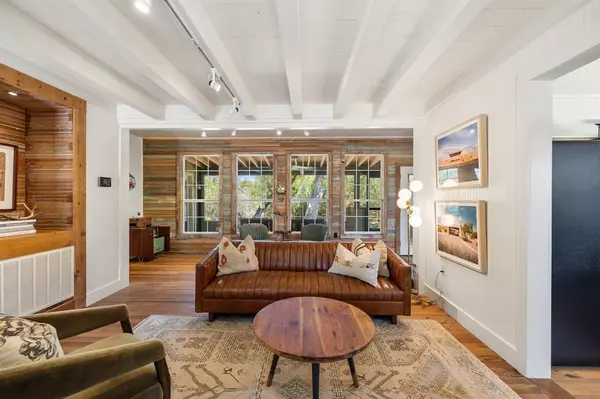$998,500
For more information regarding the value of a property, please contact us for a free consultation.
4 Beds
3 Baths
1,782 SqFt
SOLD DATE : 04/19/2024
Key Details
Property Type Single Family Home
Sub Type Historic
Listing Status Sold
Purchase Type For Sale
Square Footage 1,782 sqft
Price per Sqft $552
MLS Listing ID 5023861
Sold Date 04/19/24
Style Other Style
Bedrooms 4
Full Baths 3
Year Built 2006
Annual Tax Amount $6,760
Tax Year 2023
Lot Size 1.990 Acres
Acres 1.99
Property Description
Charming farmhouse retreat nestled on 2 acres just one mile from the Round Top Square boasting walkability to hip restaurants, bars, shopping & a vibrant community atmosphere. Renovated in 2006 by “the mother of modern Round Top,” Jacqueline Ditsler, this property offers a blend of historic allure & modern comfort. The 3-bedroom, 2-bath home features wood floors, walls & beams & newly renovated baths. Open kitchen & dining area seamlessly transition to the living space. The third bedroom can serve as a game/media room, adding to the home's functionality. The 2024 HVAC system with heat pump ensures year-round comfort. Recently updated chef’s kitchen overlooks a screened sunroom & lush clusters of mature trees. A barn houses a workshop & upstairs guest suite with recently added full bath. This serene retreat has a bulkhead thoughtfully built to enjoy Cummins Creek. Embrace the opportunity to own this haven just 80 miles from Houston that gracefully blends history with modern living.
Location
State TX
County Fayette
Rooms
Bedroom Description 1 Bedroom Down - Not Primary BR,1 Bedroom Up,En-Suite Bath,Primary Bed - 1st Floor,Walk-In Closet
Other Rooms 1 Living Area, Breakfast Room, Den, Guest Suite, Kitchen/Dining Combo, Living Area - 1st Floor, Living/Dining Combo, Utility Room in House
Master Bathroom Full Secondary Bathroom Down, Primary Bath: Shower Only, Secondary Bath(s): Tub/Shower Combo, Vanity Area
Den/Bedroom Plus 4
Kitchen Breakfast Bar, Island w/ Cooktop, Pantry
Interior
Interior Features Dryer Included, Fire/Smoke Alarm, High Ceiling, Refrigerator Included, Washer Included, Water Softener - Owned
Heating Central Electric, Heat Pump
Cooling Central Electric
Flooring Wood
Exterior
Garage Description Workshop
Waterfront Description River View,Wood Bulkhead
Improvements Barn,Guest House
Accessibility Driveway Gate
Private Pool No
Building
Lot Description Waterfront, Wooded
Faces West
Story 1.5
Foundation Pier & Beam
Lot Size Range 2 Up to 5 Acres
Sewer Septic Tank
Water Well
New Construction No
Schools
Elementary Schools Round Top-Carmine Elementary School
Middle Schools Round Top-Carmine High School
High Schools Round Top-Carmine High School
School District 206 - Round Top-Carmine
Others
Senior Community No
Restrictions No Restrictions
Tax ID R63176
Energy Description Ceiling Fans,Digital Program Thermostat,High-Efficiency HVAC,HVAC>13 SEER,Insulated/Low-E windows
Acceptable Financing Cash Sale, Conventional
Tax Rate 1.1931
Disclosures Sellers Disclosure
Listing Terms Cash Sale, Conventional
Financing Cash Sale,Conventional
Special Listing Condition Sellers Disclosure
Read Less Info
Want to know what your home might be worth? Contact us for a FREE valuation!

Our team is ready to help you sell your home for the highest possible price ASAP

Bought with Round Top Real Estate
GET MORE INFORMATION

REALTOR®, Broker-Owner | Lic# 567251






