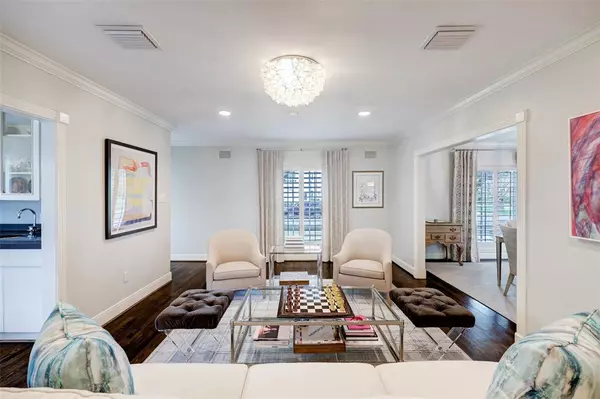$1,795,000
For more information regarding the value of a property, please contact us for a free consultation.
4 Beds
4 Baths
3,813 SqFt
SOLD DATE : 04/19/2024
Key Details
Property Type Single Family Home
Listing Status Sold
Purchase Type For Sale
Square Footage 3,813 sqft
Price per Sqft $446
Subdivision Sunset Terrace Sec 01
MLS Listing ID 73170847
Sold Date 04/19/24
Style Traditional
Bedrooms 4
Full Baths 4
Year Built 1945
Annual Tax Amount $30,791
Tax Year 2023
Lot Size 7,440 Sqft
Acres 0.1708
Property Description
Stunning 1940s West University home meticulously and tastefully renovated, with remarkable living spaces and detached guest quarters. The home features elegant formal areas and an open concept floor plan, allowing for seamless everyday living. A home office, situated off the formal living room, enjoys an abundance of natural light and accesses charming side-yard. The kitchen is spacious, boasting an extra-large island with ample storage and bar seating, high-end appliances, quartz counters, and seamlessly connects to the den. A bonus game room, located off the den, and screened-in porch offer delightful views of the pool area. Upstairs, the primary wing includes double closets and double primary bath, with large shower at its center. Primary bedroom offers additional seating space and high ceilings. Three additional bedrooms, two full baths, and utility room complete the upstairs. Detached garage quarters with a full bath provides a perfect space for a nanny, in-laws, or guests.
Location
State TX
County Harris
Area West University/Southside Area
Rooms
Bedroom Description All Bedrooms Up,En-Suite Bath,Primary Bed - 2nd Floor,Walk-In Closet
Other Rooms Den, Formal Dining, Formal Living, Gameroom Down, Garage Apartment, Home Office/Study, Living Area - 1st Floor, Utility Room in Garage
Master Bathroom Full Secondary Bathroom Down, Hollywood Bath, Primary Bath: Double Sinks, Primary Bath: Shower Only, Secondary Bath(s): Tub/Shower Combo, Two Primary Baths
Kitchen Island w/o Cooktop, Kitchen open to Family Room, Pantry, Pots/Pans Drawers, Soft Closing Cabinets, Soft Closing Drawers, Under Cabinet Lighting
Interior
Interior Features Crown Molding, Dryer Included, Refrigerator Included, Washer Included, Wet Bar, Window Coverings
Heating Central Electric, Zoned
Cooling Central Electric, Zoned
Flooring Carpet, Tile, Wood
Fireplaces Number 1
Fireplaces Type Mock Fireplace
Exterior
Exterior Feature Artificial Turf, Back Green Space, Back Yard Fenced, Detached Gar Apt /Quarters, Patio/Deck, Screened Porch, Side Yard
Garage Detached Garage
Garage Spaces 2.0
Garage Description Auto Driveway Gate, Auto Garage Door Opener
Pool Heated, In Ground
Roof Type Composition
Private Pool Yes
Building
Lot Description Subdivision Lot
Faces South
Story 2
Foundation Pier & Beam
Lot Size Range 0 Up To 1/4 Acre
Sewer Public Sewer
Water Public Water
Structure Type Brick,Wood
New Construction No
Schools
Elementary Schools West University Elementary School
Middle Schools Pershing Middle School
High Schools Lamar High School (Houston)
School District 27 - Houston
Others
Senior Community No
Restrictions Deed Restrictions
Tax ID 068-125-002-0004
Energy Description Attic Fan,Ceiling Fans,Digital Program Thermostat,North/South Exposure
Tax Rate 1.9456
Disclosures Exclusions, Sellers Disclosure
Special Listing Condition Exclusions, Sellers Disclosure
Read Less Info
Want to know what your home might be worth? Contact us for a FREE valuation!

Our team is ready to help you sell your home for the highest possible price ASAP

Bought with Compass RE Texas, LLC - Houston
GET MORE INFORMATION

REALTOR®, Broker-Owner | Lic# 567251






