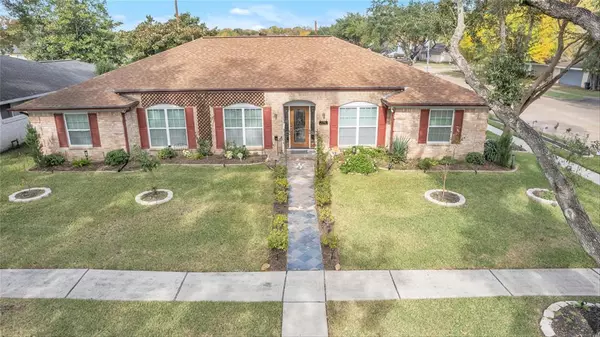$409,000
For more information regarding the value of a property, please contact us for a free consultation.
4 Beds
2.1 Baths
2,712 SqFt
SOLD DATE : 04/17/2024
Key Details
Property Type Single Family Home
Listing Status Sold
Purchase Type For Sale
Square Footage 2,712 sqft
Price per Sqft $130
Subdivision Maplewood West R/P
MLS Listing ID 435753
Sold Date 04/17/24
Style Traditional
Bedrooms 4
Full Baths 2
Half Baths 1
HOA Fees $39/ann
HOA Y/N 1
Year Built 1969
Annual Tax Amount $8,636
Tax Year 2023
Lot Size 9,600 Sqft
Acres 0.2204
Property Description
Newly refreshed throughout in the quiet subdivision of Maplewood West Tx in 77071. Open concept living, corner lot. Complete remodeled kitchen open to the Family Room. Pantry, pots/pan pullout soft drawers, soft closing cabinets. Electric panel, PVC piping, double pane windows. Marble Floors, Tiled in the bedrooms, marble countertops, huge island for entertaining. Sleek design modern open living with Energy Star stainless steel appliances, abundance of natural lighting with neutral colors throughout. Alarm system- owned, Refrigerator, Washer & Dryer new 3 months old included. Energy Star/CFL/LED lights, High Efficiency HVAC thermostat, insulated/Low-E double pane windows. Outdoor gazebo, fenced in back yard with 3 car detached garages. HOA provides private security patrol, recycling plus trash pickup twice weekly. NO flooding per owner.
Convenient location!!
Location
State TX
County Harris
Area Brays Oaks
Rooms
Bedroom Description All Bedrooms Down,Primary Bed - 1st Floor,Walk-In Closet
Other Rooms 1 Living Area, Living Area - 1st Floor, Living/Dining Combo
Master Bathroom Half Bath, Primary Bath: Double Sinks, Primary Bath: Jetted Tub, Primary Bath: Separate Shower, Primary Bath: Soaking Tub, Secondary Bath(s): Tub/Shower Combo
Kitchen Kitchen open to Family Room, Pots/Pans Drawers, Soft Closing Cabinets, Soft Closing Drawers, Under Cabinet Lighting
Interior
Interior Features Alarm System - Owned, Crown Molding, Refrigerator Included
Heating Central Electric
Cooling Central Electric
Flooring Marble Floors, Tile
Fireplaces Number 1
Fireplaces Type Gas Connections
Exterior
Exterior Feature Back Green Space, Back Yard, Back Yard Fenced
Garage Detached Garage
Garage Spaces 3.0
Roof Type Composition
Private Pool No
Building
Lot Description Corner, Subdivision Lot
Faces South
Story 1
Foundation Slab
Lot Size Range 0 Up To 1/4 Acre
Sewer Public Sewer
Water Public Water
Structure Type Brick
New Construction No
Schools
Elementary Schools Milne Elementary School
Middle Schools Welch Middle School
High Schools Sharpstown High School
School District 27 - Houston
Others
Senior Community No
Restrictions Deed Restrictions
Tax ID 101-022-000-0001
Ownership Full Ownership
Energy Description Ceiling Fans,Digital Program Thermostat,Energy Star Appliances,Energy Star/CFL/LED Lights,High-Efficiency HVAC,HVAC>13 SEER,Insulated/Low-E windows,Insulation - Other
Acceptable Financing Cash Sale, Conventional, FHA, Owner Financing
Tax Rate 2.3019
Disclosures Sellers Disclosure
Listing Terms Cash Sale, Conventional, FHA, Owner Financing
Financing Cash Sale,Conventional,FHA,Owner Financing
Special Listing Condition Sellers Disclosure
Read Less Info
Want to know what your home might be worth? Contact us for a FREE valuation!

Our team is ready to help you sell your home for the highest possible price ASAP

Bought with Competitive Edge Realty, LLC
GET MORE INFORMATION

REALTOR®, Broker-Owner | Lic# 567251






