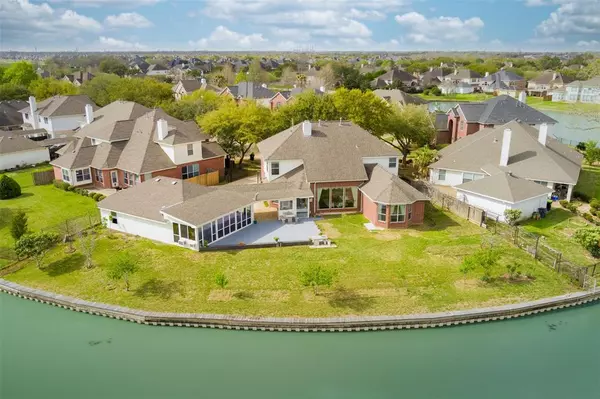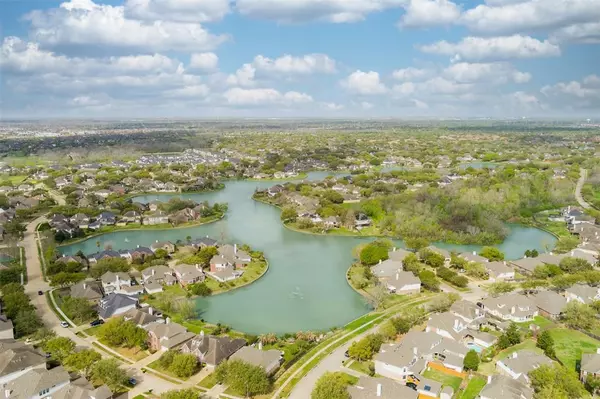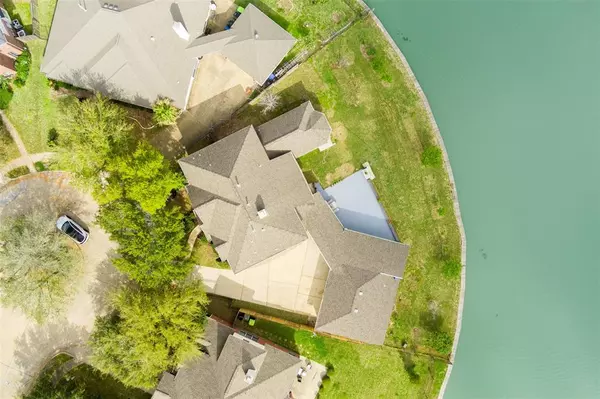$698,000
For more information regarding the value of a property, please contact us for a free consultation.
5 Beds
4 Baths
3,312 SqFt
SOLD DATE : 04/16/2024
Key Details
Property Type Single Family Home
Listing Status Sold
Purchase Type For Sale
Square Footage 3,312 sqft
Price per Sqft $196
Subdivision Colony Lakes Sec 7
MLS Listing ID 42670963
Sold Date 04/16/24
Style Colonial
Bedrooms 5
Full Baths 4
HOA Fees $54/ann
HOA Y/N 1
Year Built 2002
Annual Tax Amount $12,855
Tax Year 2023
Lot Size 10,807 Sqft
Acres 0.2481
Property Description
Located in a quiet cul-de-sac with a fan shape backyard with a lovely view of the lake. The custom-built glass sunroom with a portable AC unit allows for maximum comfort and utilization of the lake view. Furthermore, a big, paved patio allows for even more enjoyment of the lake view and sunshine. The huge backyard is big enough for a good sized pool too! The home also has an extended detached 3 car garage with lots of storage space. The garage has built in cabinets, ready for the perfect handyman workshop set up. There is a fully custom-built outdoor kitchen; the gas cooktop is excluded from the sales. The beautiful red brick house is safeguarded by an iron gate. The home is two stories, 5 bedrooms with 2 downstairs and 3 upstairs, 4 full bathrooms, double pane windows with blinds, living room and master bedroom have designer's drapes, red sandalwood floor, no carpet, fresh painted, 2018 roof, and is zoned to FBISD Schools. Close to HWY6 and fort bend toll RD. Room size is approximate.
Location
State TX
County Fort Bend
Area Missouri City Area
Interior
Interior Features Alarm System - Owned, Fire/Smoke Alarm
Heating Central Gas
Cooling Central Electric
Flooring Tile, Wood
Fireplaces Number 1
Fireplaces Type Gaslog Fireplace
Exterior
Exterior Feature Back Yard Fenced, Exterior Gas Connection, Outdoor Kitchen, Patio/Deck, Screened Porch
Garage Detached Garage, Oversized Garage
Garage Spaces 3.0
Garage Description Additional Parking, Auto Garage Door Opener, Driveway Gate, Workshop
Waterfront Description Lake View,Lakefront
Roof Type Composition
Street Surface Concrete
Accessibility Driveway Gate
Private Pool No
Building
Lot Description Cul-De-Sac, Water View, Waterfront
Faces Northwest
Story 2
Foundation Slab on Builders Pier
Lot Size Range 0 Up To 1/4 Acre
Sewer Public Sewer
Water Public Water, Water District
Structure Type Brick,Cement Board
New Construction No
Schools
Elementary Schools Austin Parkway Elementary School
Middle Schools First Colony Middle School
High Schools Elkins High School
School District 19 - Fort Bend
Others
HOA Fee Include Recreational Facilities
Senior Community No
Restrictions Deed Restrictions
Tax ID 2605-07-001-0360-907
Energy Description Ceiling Fans,Storm Windows
Acceptable Financing Cash Sale, Conventional
Tax Rate 2.6412
Disclosures Exclusions, Sellers Disclosure
Listing Terms Cash Sale, Conventional
Financing Cash Sale,Conventional
Special Listing Condition Exclusions, Sellers Disclosure
Read Less Info
Want to know what your home might be worth? Contact us for a FREE valuation!

Our team is ready to help you sell your home for the highest possible price ASAP

Bought with Keller Williams Premier Realty
GET MORE INFORMATION

REALTOR®, Broker-Owner | Lic# 567251






