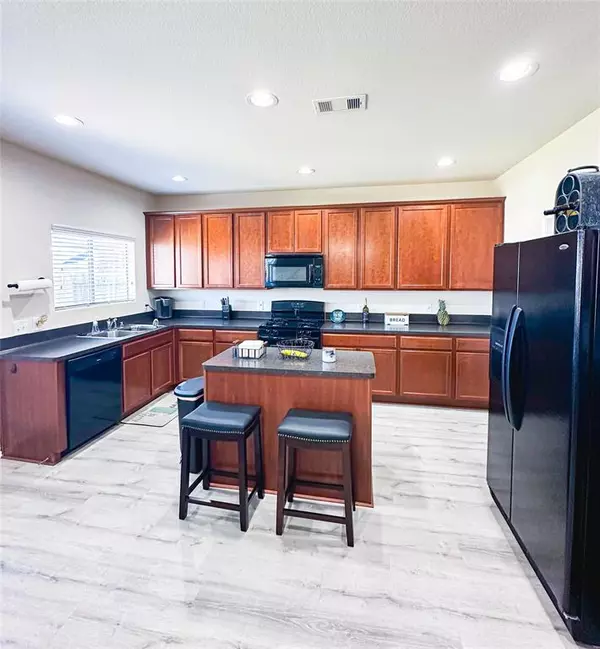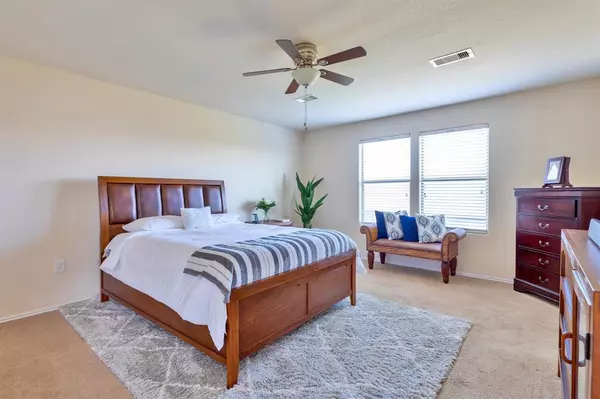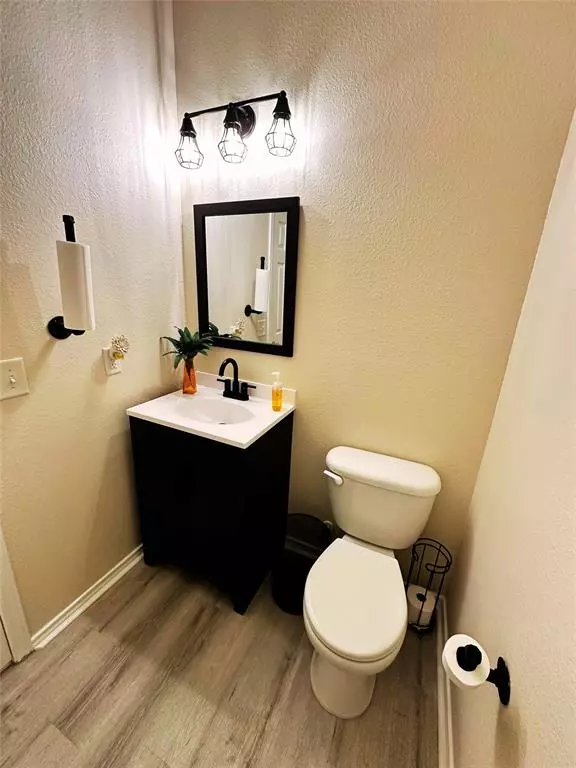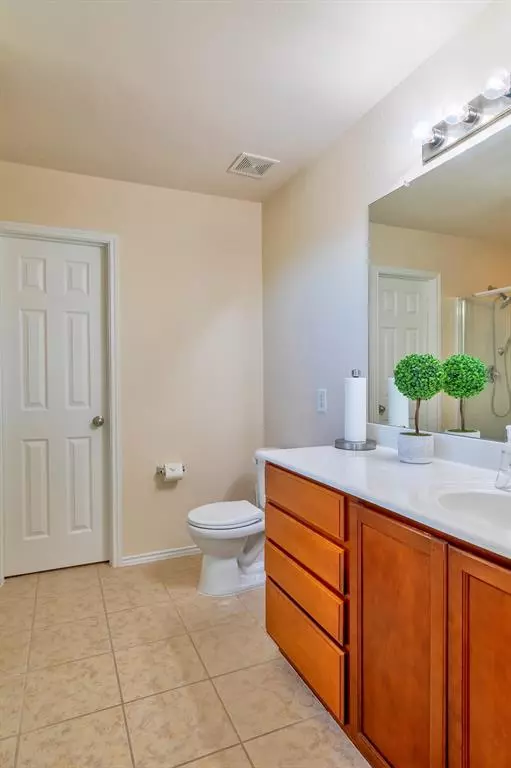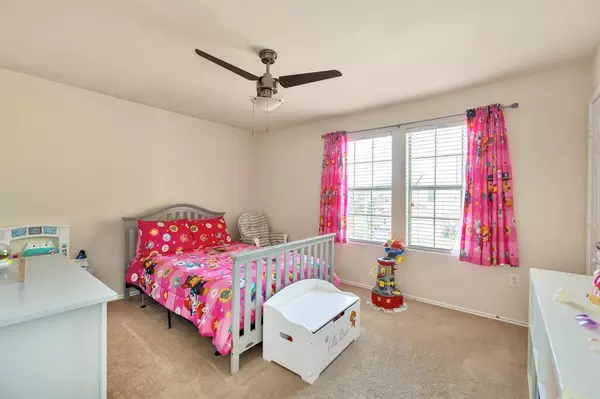$319,500
For more information regarding the value of a property, please contact us for a free consultation.
3 Beds
2.1 Baths
2,345 SqFt
SOLD DATE : 03/29/2024
Key Details
Property Type Single Family Home
Listing Status Sold
Purchase Type For Sale
Square Footage 2,345 sqft
Price per Sqft $108
Subdivision Stone Crest Sec 4
MLS Listing ID 44794618
Sold Date 03/29/24
Style Split Level
Bedrooms 3
Full Baths 2
Half Baths 1
HOA Fees $33/ann
HOA Y/N 1
Year Built 2012
Annual Tax Amount $9,305
Tax Year 2023
Lot Size 5,502 Sqft
Acres 0.1263
Property Description
Future home in the heart of Katy, Texas! This charming single-family residence offers the perfect canvas for your dreams to flourish. 3 spacious bedrooms and 2.5 baths, presents an ideal setting for both budding
families and those seeking a comfortable starter home. The open-concept kitchen is a culinary haven, with
appliances, ample cabinetry, and a perfect for morning gatherings or casual meals. The primary suite offers
a serene retreat, complete with a private en-suite bath, ensuring moments of tranquility after a long day.
Two additional bedrooms provide flexibility for guests, or a home office, accommodating
various needs with ease. Conveniently located, in a vibrant community with amenities, and a plethora
of shopping and dining options nearby. Easy access to major highways for effortless commuting to
Houston or exploring the diverse attractions. Schedule a showing today and step into
the beginning of your new chapter in Katy, Texas!
Location
State TX
County Harris
Area Katy - North
Rooms
Bedroom Description All Bedrooms Up,Primary Bed - 2nd Floor,Walk-In Closet
Other Rooms 1 Living Area, Gameroom Up, Home Office/Study, Kitchen/Dining Combo
Master Bathroom Half Bath, Primary Bath: Separate Shower, Primary Bath: Soaking Tub
Den/Bedroom Plus 3
Kitchen Island w/o Cooktop, Kitchen open to Family Room, Pantry, Pots/Pans Drawers, Second Sink, Walk-in Pantry
Interior
Interior Features 2 Staircases, Alarm System - Owned, Dry Bar, Dryer Included, Fire/Smoke Alarm, Refrigerator Included, Split Level, Washer Included
Heating Central Gas
Cooling Central Electric
Flooring Carpet, Tile, Vinyl Plank
Exterior
Exterior Feature Back Yard, Back Yard Fenced, Covered Patio/Deck, Fully Fenced, Patio/Deck, Porch
Garage Attached Garage
Garage Spaces 2.0
Garage Description Additional Parking, Double-Wide Driveway
Roof Type Composition
Street Surface Concrete,Gutters
Private Pool No
Building
Lot Description Subdivision Lot
Faces West
Story 2
Foundation Slab
Lot Size Range 0 Up To 1/4 Acre
Builder Name Pulte
Sewer Public Sewer
Water Water District
Structure Type Brick,Cement Board
New Construction No
Schools
Elementary Schools King Elementary School
Middle Schools Katy Junior High School
High Schools Morton Ranch High School
School District 30 - Katy
Others
Senior Community No
Restrictions Deed Restrictions
Tax ID 130-743-002-0017
Ownership Full Ownership
Energy Description Attic Vents,Ceiling Fans,Digital Program Thermostat,Energy Star Appliances,High-Efficiency HVAC,Insulated/Low-E windows
Acceptable Financing Cash Sale, Conventional, FHA, VA
Tax Rate 2.7672
Disclosures Mud, Sellers Disclosure
Green/Energy Cert Other Energy Report, Other Green Certification
Listing Terms Cash Sale, Conventional, FHA, VA
Financing Cash Sale,Conventional,FHA,VA
Special Listing Condition Mud, Sellers Disclosure
Read Less Info
Want to know what your home might be worth? Contact us for a FREE valuation!

Our team is ready to help you sell your home for the highest possible price ASAP

Bought with The Good Label Real Estate
GET MORE INFORMATION

REALTOR®, Broker-Owner | Lic# 567251


