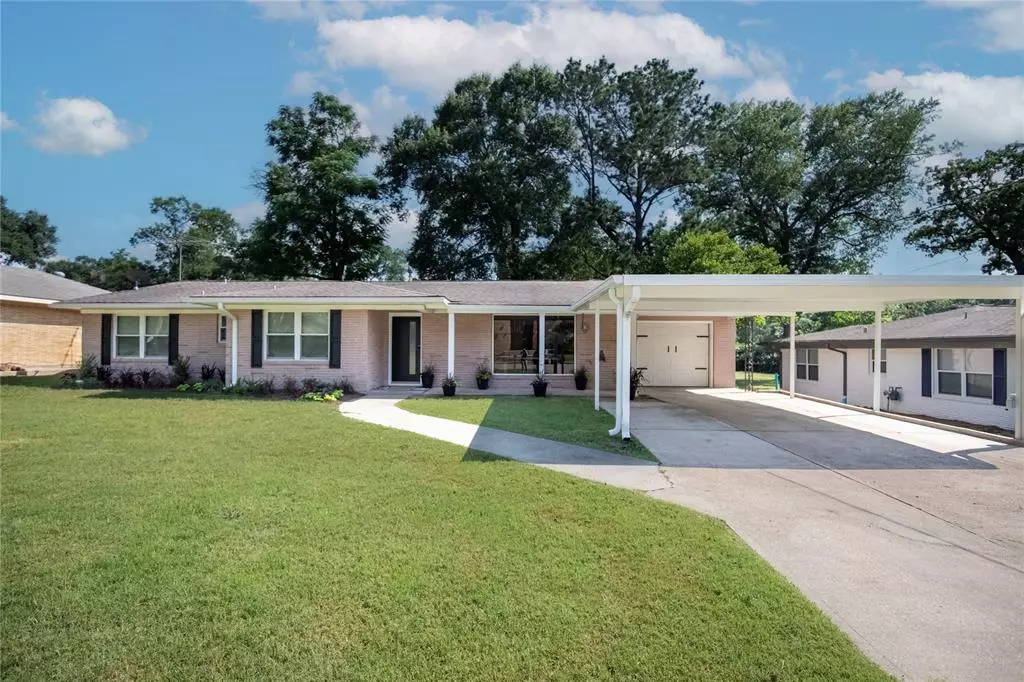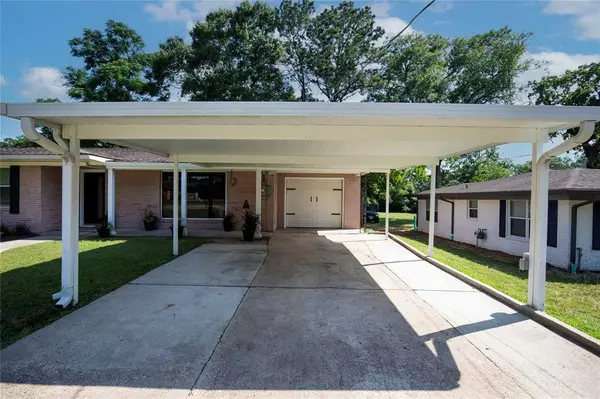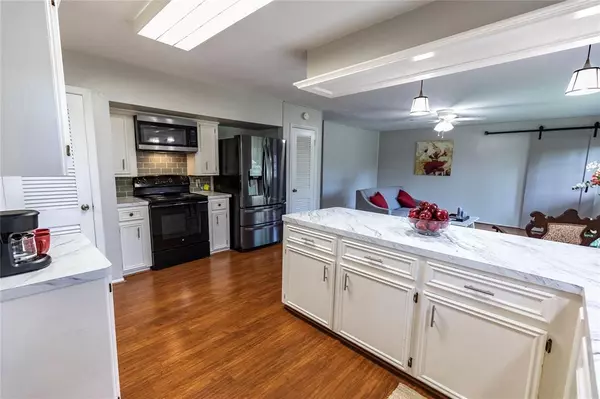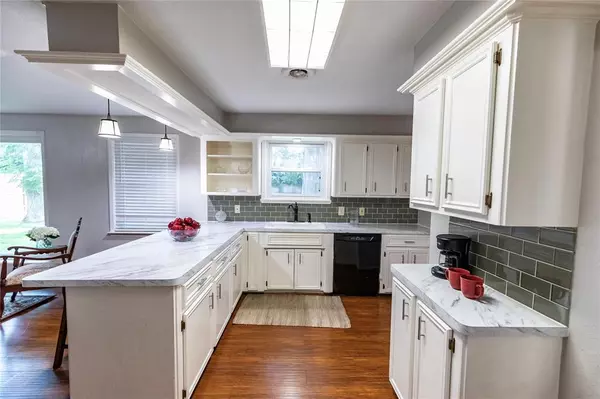$350,000
For more information regarding the value of a property, please contact us for a free consultation.
3 Beds
2 Baths
2,320 SqFt
SOLD DATE : 03/18/2024
Key Details
Property Type Single Family Home
Listing Status Sold
Purchase Type For Sale
Square Footage 2,320 sqft
Price per Sqft $140
Subdivision Strauss Harold C Sub
MLS Listing ID 36507055
Sold Date 03/18/24
Style Ranch
Bedrooms 3
Full Baths 2
Year Built 1924
Annual Tax Amount $3,186
Tax Year 2022
Lot Size 0.275 Acres
Acres 0.275
Property Description
This beautifully updated ranch-style home is move-in ready and offers a comfortable and modern living experience. Nestled in a desirable location, it boasts close proximity to schools and a park. The kitchen features a stylish peninsula island that overlooks the family room, creating a seamless flow for everyday living and entertaining. Adjacent to the kitchen, the dining room offers a lovely view of the formal living room/den area, where you'll find built-in shelving. Large windows throughout the home create a warm and inviting atmosphere and enhance the airy feel of the space. The master suite has an en suite bathroom and his and her closets. Step outside into the expansive backyard, featuring a deck that invites you to unwind and enjoy the outdoors. New windows were added in 2022 and there is believed to be wood floors under the carpet in bedrooms. This one is sure to impress!
Location
State TX
County Austin
Rooms
Bedroom Description En-Suite Bath
Other Rooms Den, Family Room, Utility Room in Garage
Master Bathroom Primary Bath: Tub/Shower Combo, Secondary Bath(s): Tub/Shower Combo
Interior
Heating Central Electric
Cooling Central Electric
Flooring Carpet, Vinyl Plank
Exterior
Exterior Feature Back Yard, Back Yard Fenced, Patio/Deck
Garage Attached Garage
Garage Spaces 1.0
Garage Description Single-Wide Driveway
Roof Type Composition
Private Pool No
Building
Lot Description Other
Story 1
Foundation Slab
Lot Size Range 1/4 Up to 1/2 Acre
Sewer Public Sewer
Water Public Water
Structure Type Brick
New Construction No
Schools
Elementary Schools West End Elementary School
Middle Schools Bellville Junior High
High Schools Bellville High School
School District 136 - Bellville
Others
Senior Community No
Restrictions No Restrictions
Tax ID R000015055
Acceptable Financing Cash Sale, Conventional, FHA, VA
Tax Rate 2.0993
Disclosures Sellers Disclosure
Listing Terms Cash Sale, Conventional, FHA, VA
Financing Cash Sale,Conventional,FHA,VA
Special Listing Condition Sellers Disclosure
Read Less Info
Want to know what your home might be worth? Contact us for a FREE valuation!

Our team is ready to help you sell your home for the highest possible price ASAP

Bought with 1851 Properties, Inc
GET MORE INFORMATION

REALTOR®, Broker-Owner | Lic# 567251






