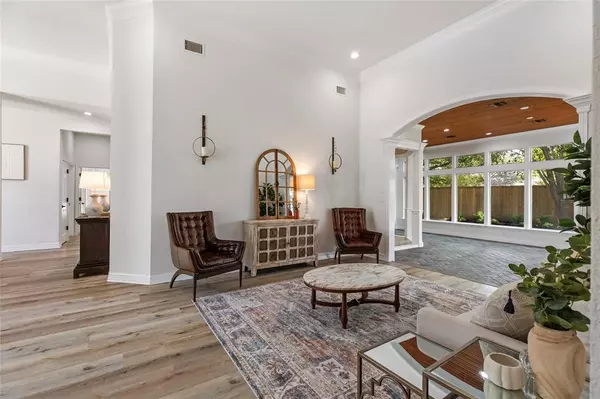$719,900
For more information regarding the value of a property, please contact us for a free consultation.
4 Beds
3 Baths
3,440 SqFt
SOLD DATE : 03/15/2024
Key Details
Property Type Single Family Home
Listing Status Sold
Purchase Type For Sale
Square Footage 3,440 sqft
Price per Sqft $209
Subdivision Pebble Creek
MLS Listing ID 44106062
Sold Date 03/15/24
Style Spanish,Traditional
Bedrooms 4
Full Baths 3
HOA Y/N 1
Year Built 1996
Annual Tax Amount $12,669
Tax Year 2023
Lot Size 0.307 Acres
Acres 0.3072
Property Description
This beautifully renovated 4 bedroom 3 bath home exudes a sense of brand-new luxury. Situated on a corner lot, it showcases the impeccable new landscaping with professionally installed lighting throughout the property. Upon entering, you'll be greeted by a grand foyer flooded with natural light that leads to a formal family room and dining area. This chefs dream kitchen features gorgeous quartz countertops, pull-out wine rack, a pot filler, and stainless steel KitchenAid appliances. The huge primary suite offers a luxurious haven, complete with a sitting area, walk-in closet, remodeled shower & a freestanding tub. This home has undergone a series of upgrades, with new flooring, countertops, fencing, and a brand-new AC unit! The stunning backyard combines a uniquely designed pool with water features & an outdoor kitchen perfect for entertaining. Located in the Pebble Creek community, it is conveniently accessible to Lick Creek Park trails, retail, & restaurants in South College Station.
Location
State TX
County Brazos
Rooms
Other Rooms Family Room, Formal Dining, Formal Living, Sun Room, Utility Room in House
Master Bathroom Primary Bath: Double Sinks, Primary Bath: Separate Shower
Kitchen Breakfast Bar, Island w/o Cooktop, Kitchen open to Family Room, Pot Filler
Interior
Interior Features Crown Molding, Fire/Smoke Alarm, Formal Entry/Foyer, High Ceiling
Heating Central Gas
Cooling Central Electric
Flooring Tile, Vinyl
Fireplaces Number 1
Fireplaces Type Gaslog Fireplace
Exterior
Exterior Feature Back Yard Fenced, Outdoor Kitchen, Patio/Deck, Sprinkler System
Garage Attached Garage
Garage Spaces 2.0
Garage Description Driveway Gate
Pool In Ground
Roof Type Composition
Street Surface Asphalt,Concrete
Accessibility Driveway Gate
Private Pool Yes
Building
Lot Description Cul-De-Sac
Story 1
Foundation Slab
Lot Size Range 1/4 Up to 1/2 Acre
Sewer Public Sewer
Structure Type Stucco
New Construction No
Schools
Elementary Schools Pebble Creek Elementary School
Middle Schools A & M Consolidated Middle School
High Schools A & M Consolidated High School
School District 153 - College Station
Others
Senior Community No
Restrictions Deed Restrictions
Tax ID 95747
Ownership Full Ownership
Energy Description Ceiling Fans,Insulation - Blown Fiberglass
Acceptable Financing Cash Sale, Conventional
Tax Rate 2.1
Disclosures Sellers Disclosure
Listing Terms Cash Sale, Conventional
Financing Cash Sale,Conventional
Special Listing Condition Sellers Disclosure
Read Less Info
Want to know what your home might be worth? Contact us for a FREE valuation!

Our team is ready to help you sell your home for the highest possible price ASAP

Bought with Non-MLS
GET MORE INFORMATION

REALTOR®, Broker-Owner | Lic# 567251






