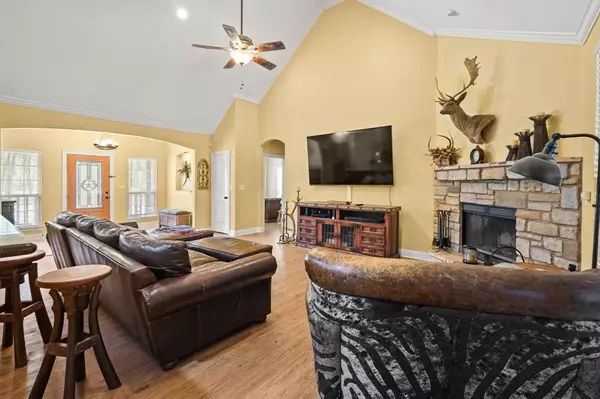$630,000
For more information regarding the value of a property, please contact us for a free consultation.
4 Beds
3.1 Baths
2,347 SqFt
SOLD DATE : 03/15/2024
Key Details
Property Type Single Family Home
Listing Status Sold
Purchase Type For Sale
Square Footage 2,347 sqft
Price per Sqft $262
Subdivision Ehr Wallis
MLS Listing ID 95005473
Sold Date 03/15/24
Style Traditional
Bedrooms 4
Full Baths 3
Half Baths 1
Year Built 2011
Annual Tax Amount $6,678
Tax Year 2022
Lot Size 9.570 Acres
Acres 9.57
Property Description
Welcome Home! You must see this gorgeous 9.7acre property with endless possibilities featuring a main home, modular home, 2 barns/workshop, carport for rv/boat storage, & a large pond! The 4 bedroom 3 1/2 bathroom 1 story home features a fully insulated converted garage with central ac & a loft area. The spacious living room features tall ceilings & a fireplace great for those chilly evenings! The living room opens up into the large kitchen with a cooktop island, great for entertaining. The spacious primary bedroom features tray ceiling & an en-suite bathroom with a large walk-in shower, deep soaking tub, & walk in closet. As you enter the backyard you will see the modular home that would make a great guest suite or income producing property along with 2 barns that would be great for raising animals or a great workshop. There is also a covered awning perfect for boat or rv storage! Continue thru the property to see your very own large pond! Call today to schedule your private showing!
Location
State TX
County Chambers
Area Chambers County East
Rooms
Bedroom Description All Bedrooms Down,En-Suite Bath,Primary Bed - 1st Floor,Walk-In Closet
Other Rooms Home Office/Study, Living Area - 1st Floor, Quarters/Guest House, Utility Room in House
Master Bathroom Primary Bath: Separate Shower, Primary Bath: Soaking Tub, Secondary Bath(s): Tub/Shower Combo, Vanity Area
Kitchen Breakfast Bar, Island w/ Cooktop, Kitchen open to Family Room, Walk-in Pantry
Interior
Interior Features Crown Molding, High Ceiling
Heating Central Electric
Cooling Central Electric
Fireplaces Number 1
Fireplaces Type Wood Burning Fireplace
Exterior
Exterior Feature Back Yard, Barn/Stable, Covered Patio/Deck, Fully Fenced, Private Driveway, Storage Shed, Workshop
Garage Attached Garage
Garage Spaces 3.0
Carport Spaces 2
Garage Description Additional Parking, Boat Parking, Driveway Gate, Workshop
Roof Type Composition
Accessibility Driveway Gate
Private Pool No
Building
Lot Description Cleared, Other, Wooded
Story 1
Foundation Slab
Lot Size Range 5 Up to 10 Acres
Sewer Septic Tank
Water Public Water, Water District
Structure Type Cement Board,Other,Wood
New Construction No
Schools
Elementary Schools Anahuac Elementary School
Middle Schools Anahuac Middle School
High Schools Anahuac High School
School District 4 - Anahuac
Others
Senior Community No
Restrictions Unknown
Tax ID 6668
Energy Description Ceiling Fans
Acceptable Financing Cash Sale, Conventional
Tax Rate 2.467
Disclosures Mud, Sellers Disclosure
Listing Terms Cash Sale, Conventional
Financing Cash Sale,Conventional
Special Listing Condition Mud, Sellers Disclosure
Read Less Info
Want to know what your home might be worth? Contact us for a FREE valuation!

Our team is ready to help you sell your home for the highest possible price ASAP

Bought with Houston Association of REALTORS
GET MORE INFORMATION

REALTOR®, Broker-Owner | Lic# 567251






