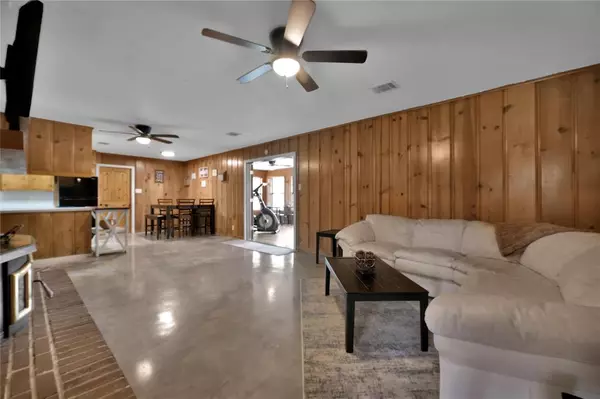$289,000
For more information regarding the value of a property, please contact us for a free consultation.
3 Beds
2.1 Baths
2,218 SqFt
SOLD DATE : 02/12/2024
Key Details
Property Type Single Family Home
Listing Status Sold
Purchase Type For Sale
Square Footage 2,218 sqft
Price per Sqft $120
Subdivision N/A N/A
MLS Listing ID 4006192
Sold Date 02/12/24
Style Ranch
Bedrooms 3
Full Baths 2
Half Baths 1
Year Built 1962
Annual Tax Amount $3,060
Tax Year 2022
Lot Size 2.000 Acres
Acres 2.0
Property Description
Well maintained 2407 sq ft Country Home on 2 Acres on Hwy 94 in the Pineywoods of East Texas to the quaint town of Groveton. Inside home you will find 3 bdrms, 2.5 baths. Seller uses the dining/den as a 4th bdrm/office. Could be Den/Dining area if needed. Large Livingroom with Wood Burning Fireplace. 32x12'6 sq ft Sunroom looks onto the large back yard. Spacious Utility Room has half bath. Home has Luxury vinyl plank, Tile or Concrete flooring through-out. Lots of storage space. 2 sheds, 12x10 and 7x8. Barn/stables 48x20 area has a wood burning stove, Walk in Deer cooler, , inside this area is a 24x20 slabbed workshop. Exterior stable area is 24x20. 30'6x37 Pole barn. Fenced area with a chicken coop. Electric and sewar hookup for RV. Property backs up to the forest. Deer hunters dream! No RESTRICTIONS, No HOA, LOW TAXES. Metal Roof 2017, New outside AC June 2023, Inside AC in 2017. Back is Fenced, THIS HOME HAS SO MUCH TO OFFER,DONT MISS OUT ON AN OPPORTUNITY TO MAKE IT YOURS!
Location
State TX
County Trinity
Area Apple Springs/Pennington
Rooms
Bedroom Description All Bedrooms Down
Other Rooms Formal Living, Sun Room, Utility Room in House
Master Bathroom Primary Bath: Double Sinks
Kitchen Breakfast Bar
Interior
Heating Propane
Cooling Central Electric
Flooring Concrete, Tile, Vinyl Plank
Fireplaces Number 1
Fireplaces Type Wood Burning Fireplace
Exterior
Exterior Feature Back Yard Fenced, Barn/Stable, Partially Fenced, Side Yard, Storage Shed, Workshop
Carport Spaces 2
Roof Type Other
Street Surface Asphalt
Private Pool No
Building
Lot Description Cleared
Story 1
Foundation Slab
Lot Size Range 1 Up to 2 Acres
Water Aerobic, Public Water
Structure Type Brick,Wood
New Construction No
Schools
Elementary Schools Centerville Elementary School (Centerville-Leon)
Middle Schools Centerville High School (Centerville-Trinity)
High Schools Centerville High School (Centerville-Trinity)
School District 403 - Centerville (Trinity)
Others
Senior Community No
Restrictions Horses Allowed,No Restrictions
Tax ID 17656
Energy Description HVAC>13 SEER
Acceptable Financing Cash Sale, Conventional, FHA, VA
Tax Rate 1.5129
Disclosures Sellers Disclosure
Listing Terms Cash Sale, Conventional, FHA, VA
Financing Cash Sale,Conventional,FHA,VA
Special Listing Condition Sellers Disclosure
Read Less Info
Want to know what your home might be worth? Contact us for a FREE valuation!

Our team is ready to help you sell your home for the highest possible price ASAP

Bought with HOM Realty LLC
GET MORE INFORMATION

REALTOR®, Broker-Owner | Lic# 567251






