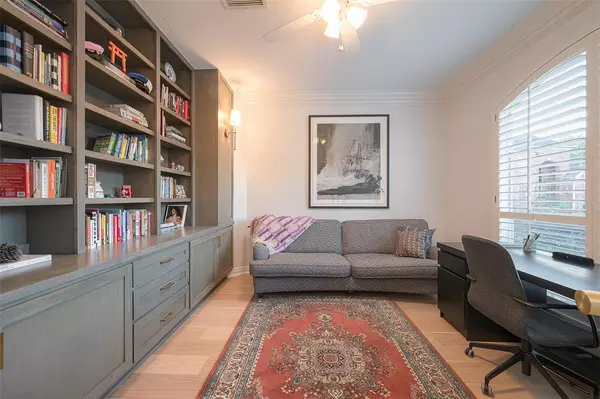$1,238,000
For more information regarding the value of a property, please contact us for a free consultation.
4 Beds
5.1 Baths
4,251 SqFt
SOLD DATE : 12/28/2023
Key Details
Property Type Single Family Home
Listing Status Sold
Purchase Type For Sale
Square Footage 4,251 sqft
Price per Sqft $271
Subdivision Lakes Of Parkway
MLS Listing ID 94574093
Sold Date 12/28/23
Style Contemporary/Modern,Traditional
Bedrooms 4
Full Baths 5
Half Baths 1
HOA Fees $245/ann
HOA Y/N 1
Year Built 1999
Annual Tax Amount $17,311
Tax Year 2022
Lot Size 8,611 Sqft
Acres 0.1977
Property Description
TOTALLY REIMAGINED. FRESH. MODERN. NO DETAIL OVERLOOKED. SPARKLING POOL. READY FOR MOVE-IN! Situated on a quiet cul-de-sac lot, every inch of this stunning Lakes of Parkway estate is totally elegant! Designer white stucco façade w iron trim. Grand entry w crystal chandelier & curved staircase. Wood flooring. Plantation Shutters. High-end finishes. Open concept living rm w lux marble fireplace, built-ins & panoramic poolside views. Fabulous kitchen w oversized island, marble counters, shaker cabinets, pro-style appliances & wine fridge. Home office w built-ins off entry. Spacious primary bdrm down w outdoor views & chic ensuite offering HUGE frameless shower for 2. Large game rm up. Second Primary up w sitting area, boutique-inspired closet & luxury ensuite w wet room offering soaking tub & waterfall shower. Updated baths throughout. Large, custom Mud room w built-ins & separate bath w standing shower. Backyard w pool, hot tub & green space.
Location
State TX
County Harris
Area Energy Corridor
Rooms
Bedroom Description 2 Primary Bedrooms,En-Suite Bath,Primary Bed - 1st Floor,Primary Bed - 2nd Floor,Walk-In Closet
Other Rooms Breakfast Room, Formal Dining, Gameroom Up, Home Office/Study, Living Area - 1st Floor, Utility Room in House
Master Bathroom Half Bath, Primary Bath: Double Sinks, Primary Bath: Shower Only, Primary Bath: Soaking Tub, Secondary Bath(s): Tub/Shower Combo
Den/Bedroom Plus 5
Kitchen Island w/o Cooktop, Kitchen open to Family Room, Pantry
Interior
Interior Features Fire/Smoke Alarm, Formal Entry/Foyer, High Ceiling, Water Softener - Owned, Window Coverings
Heating Central Gas
Cooling Central Electric, Zoned
Flooring Tile, Wood
Fireplaces Number 1
Fireplaces Type Gaslog Fireplace
Exterior
Exterior Feature Back Yard Fenced, Controlled Subdivision Access, Patio/Deck, Sprinkler System, Subdivision Tennis Court
Garage Attached Garage
Garage Spaces 2.0
Garage Description Auto Garage Door Opener, Double-Wide Driveway
Pool Gunite, In Ground
Roof Type Composition
Private Pool Yes
Building
Lot Description Subdivision Lot
Story 2
Foundation Slab
Lot Size Range 0 Up To 1/4 Acre
Sewer Public Sewer
Water Water District
Structure Type Stucco
New Construction No
Schools
Elementary Schools Bush Elementary School (Houston)
Middle Schools West Briar Middle School
High Schools Westside High School
School District 27 - Houston
Others
Senior Community No
Restrictions Deed Restrictions
Tax ID 118-789-003-0006
Energy Description Ceiling Fans,Digital Program Thermostat
Acceptable Financing Cash Sale, Conventional, FHA, VA
Tax Rate 2.2579
Disclosures Sellers Disclosure
Listing Terms Cash Sale, Conventional, FHA, VA
Financing Cash Sale,Conventional,FHA,VA
Special Listing Condition Sellers Disclosure
Read Less Info
Want to know what your home might be worth? Contact us for a FREE valuation!

Our team is ready to help you sell your home for the highest possible price ASAP

Bought with Non-MLS
GET MORE INFORMATION

REALTOR®, Broker-Owner | Lic# 567251






