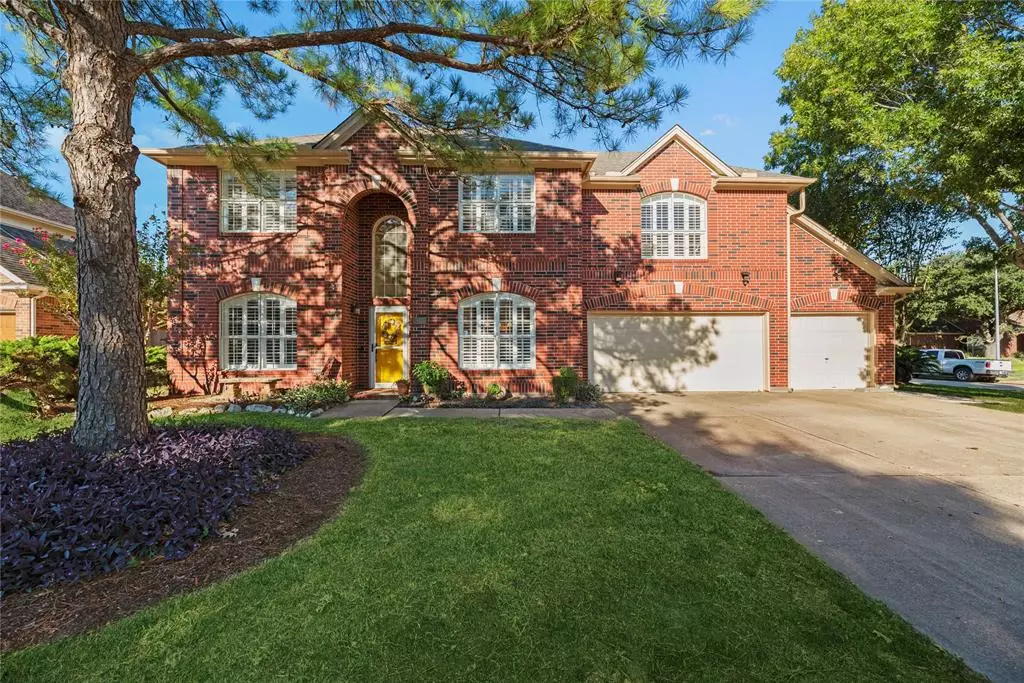$365,000
For more information regarding the value of a property, please contact us for a free consultation.
3 Beds
3 Baths
2,501 SqFt
SOLD DATE : 11/20/2023
Key Details
Property Type Single Family Home
Listing Status Sold
Purchase Type For Sale
Square Footage 2,501 sqft
Price per Sqft $141
Subdivision Westfield Pines Sec 02
MLS Listing ID 33498009
Sold Date 11/20/23
Style Other Style
Bedrooms 3
Full Baths 3
HOA Fees $32/ann
HOA Y/N 1
Year Built 1994
Annual Tax Amount $6,787
Tax Year 2022
Lot Size 10,345 Sqft
Acres 0.2375
Property Description
Welcome to 5319 Haven Valley! This stunning two-story home includes a 3 car garage situated on an oversized corner lot w/ resort styled backyard & inviting interior. Through the entry you'll find the home office w/ plantation shutters & glass French doors; the perfect mixture of privacy & elegance. The large kitchen boasts granite countertops & stainless steel appliances; fridge included w/ home. Throughout the upstairs is woodlike vinyl flooring leading to the primary suite which provides a luxurious retreat w/ an elegant en-suite bathroom featuring a stand-alone shower, large garden tub & double vanities. Wander your way outside to find an oasis-like atmosphere under the extended covered patio w/ speakers & double fans. The large lawn w/ mature trees & picturesque pond is perfect for all ages & yard games. Just adjacent is the securely gated sparkling pool, deck, firepit & gazebo for all your entertaining needs. This home is a real gem, make it yours today!
Location
State TX
County Harris
Area Bear Creek South
Rooms
Bedroom Description All Bedrooms Up,Primary Bed - 2nd Floor
Den/Bedroom Plus 3
Interior
Interior Features Fire/Smoke Alarm, Refrigerator Included, Window Coverings
Heating Central Gas
Cooling Central Electric
Flooring Laminate, Tile
Fireplaces Number 1
Fireplaces Type Gaslog Fireplace
Exterior
Exterior Feature Back Yard Fenced, Patio/Deck, Porch, Side Yard, Sprinkler System
Garage Attached Garage, Oversized Garage
Garage Spaces 3.0
Pool In Ground
Roof Type Composition
Private Pool Yes
Building
Lot Description Corner
Story 2
Foundation Slab
Lot Size Range 0 Up To 1/4 Acre
Water Water District
Structure Type Brick,Cement Board
New Construction No
Schools
Elementary Schools Emery Elementary School
Middle Schools Thornton Middle School (Cy-Fair)
High Schools Cypress Park High School
School District 13 - Cypress-Fairbanks
Others
Senior Community No
Restrictions Deed Restrictions
Tax ID 118-108-003-0009
Ownership Full Ownership
Energy Description Ceiling Fans
Tax Rate 2.6381
Disclosures Mud, Sellers Disclosure
Special Listing Condition Mud, Sellers Disclosure
Read Less Info
Want to know what your home might be worth? Contact us for a FREE valuation!

Our team is ready to help you sell your home for the highest possible price ASAP

Bought with eXp Realty LLC
GET MORE INFORMATION

REALTOR®, Broker-Owner | Lic# 567251






