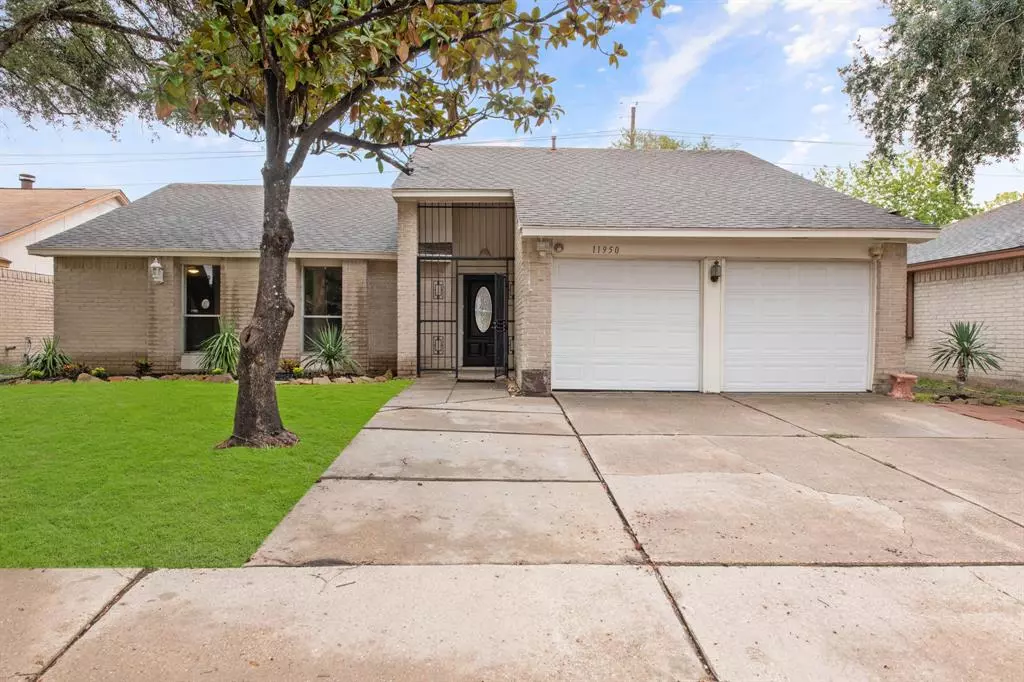$258,500
For more information regarding the value of a property, please contact us for a free consultation.
3 Beds
2 Baths
1,892 SqFt
SOLD DATE : 11/21/2023
Key Details
Property Type Single Family Home
Listing Status Sold
Purchase Type For Sale
Square Footage 1,892 sqft
Price per Sqft $128
Subdivision Camden Park Sec 04
MLS Listing ID 79426281
Sold Date 11/21/23
Style Traditional
Bedrooms 3
Full Baths 2
HOA Fees $34/ann
HOA Y/N 1
Year Built 1984
Annual Tax Amount $5,026
Tax Year 2022
Lot Size 6,600 Sqft
Acres 0.1515
Property Description
From the moment you enter this recently updated home, you are welcomed by an abundance of natural light and soaring ceilings. The large family room allows for flexibility and creativity with furniture placement. The elegant fireplace is the is the centerpiece for entertaining family and friends. As you enter the kitchen you are greeted with beautiful tile flooring along with warm and modern finishes. The large dining room awaits many family dinners with great conversation. The durable flooring throughout is complemented by the wall and trim paint selections, black accents and sleek lighting package. The primary and secondary bathroom updates are beautifully finished and continue the trend of modern elegance throughout the home. The back patio is a blank canvas and ready for you to create an outdoor living space to relax and enjoy time with family. Schedule your tour today!
Location
State TX
County Harris
Area 1960/Cypress Creek South
Rooms
Bedroom Description All Bedrooms Down,Primary Bed - 1st Floor,Walk-In Closet
Other Rooms 1 Living Area, Formal Dining, Kitchen/Dining Combo, Utility Room in Garage
Master Bathroom Primary Bath: Double Sinks, Primary Bath: Tub/Shower Combo, Secondary Bath(s): Tub/Shower Combo
Kitchen Pantry
Interior
Interior Features High Ceiling, Refrigerator Included
Heating Central Gas
Cooling Central Electric
Flooring Laminate, Tile, Vinyl Plank
Fireplaces Number 1
Fireplaces Type Gas Connections, Wood Burning Fireplace
Exterior
Exterior Feature Back Yard Fenced, Storage Shed
Garage Attached Garage
Garage Spaces 2.0
Roof Type Composition
Private Pool No
Building
Lot Description Subdivision Lot
Story 1
Foundation Slab
Lot Size Range 0 Up To 1/4 Acre
Sewer Public Sewer
Water Public Water, Water District
Structure Type Brick,Cement Board
New Construction No
Schools
Elementary Schools Donna Lewis Elementary School
Middle Schools Stelle Claughton Middle School
High Schools Westfield High School
School District 48 - Spring
Others
Senior Community No
Restrictions Deed Restrictions
Tax ID 115-656-006-0004
Energy Description Ceiling Fans
Tax Rate 2.5884
Disclosures Mud, Sellers Disclosure
Special Listing Condition Mud, Sellers Disclosure
Read Less Info
Want to know what your home might be worth? Contact us for a FREE valuation!

Our team is ready to help you sell your home for the highest possible price ASAP

Bought with All City Real Estate, Ltd. Co.
GET MORE INFORMATION

REALTOR®, Broker-Owner | Lic# 567251






